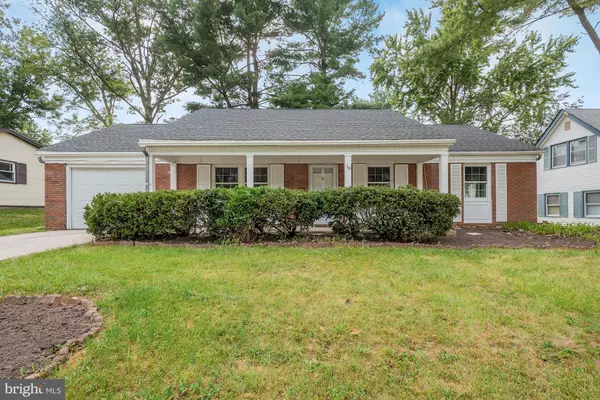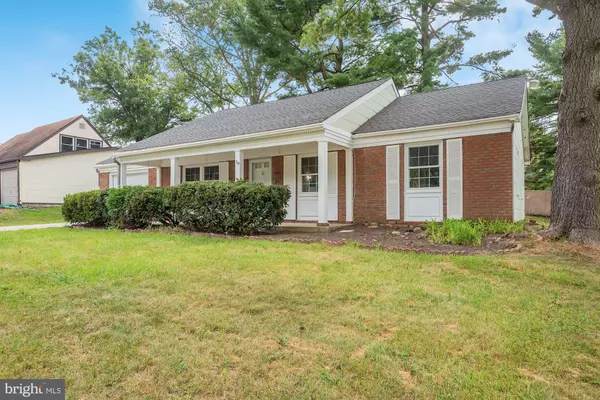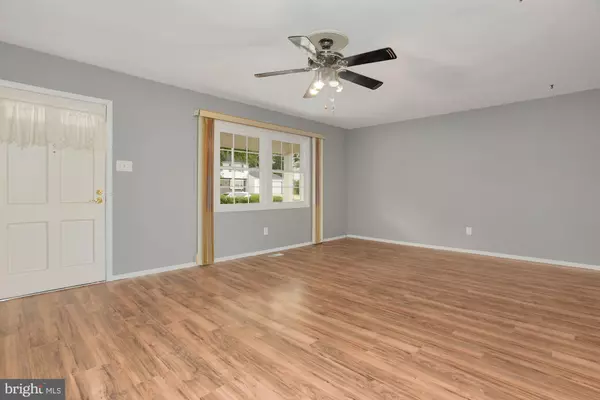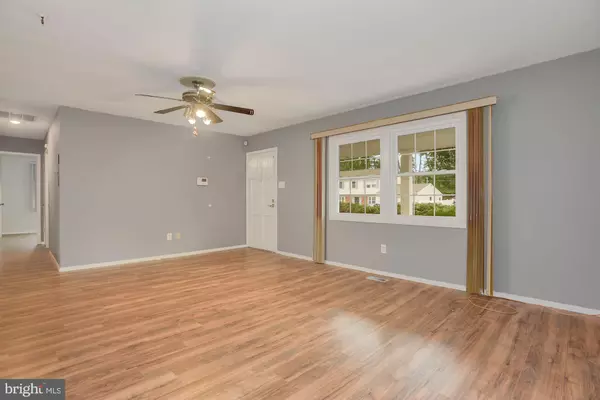$206,000
$199,919
3.0%For more information regarding the value of a property, please contact us for a free consultation.
3 Beds
2 Baths
1,322 SqFt
SOLD DATE : 12/16/2020
Key Details
Sold Price $206,000
Property Type Single Family Home
Sub Type Detached
Listing Status Sold
Purchase Type For Sale
Square Footage 1,322 sqft
Price per Sqft $155
Subdivision Garfield East
MLS Listing ID NJBL381590
Sold Date 12/16/20
Style Ranch/Rambler
Bedrooms 3
Full Baths 2
HOA Y/N N
Abv Grd Liv Area 1,322
Originating Board BRIGHT
Year Built 1967
Annual Tax Amount $5,490
Tax Year 2020
Lot Size 7,000 Sqft
Acres 0.16
Lot Dimensions 70.00 x 100.00
Property Description
BACK ON THE MARKET-BUYER COULD NOT OBTAIN FINANCING. Welcome to Garfield East! The popular Kensington Rancher offers classic style, functionality, and convenient one floor living.Take notice of the new roof and all new replacement windows throughout. Everyone loves a front porch, so here you have it. Freshly painted in soothing gray tones, the large living room has beautiful wood laminate flooring, and a ceiling fan. The Formal Dining Room is a great area to entertain family and friends. There is a new glass sliding door that leads to patio and pleasant rear yard with 2 storage sheds. The sunny kitchen has new granite counter tops, neutral durable flooring, large sink with new faucet, dishwasher, stainless steel wall oven, cook top stove, ceiling fan, and space for a table. There is a utility room with space for washer/dryer. 1 car garage with interior access and garage door opener. There is also attic access in the garage to help with storage. 3 nice bedrooms all with wood laminate flooring & ample closet space. The Primary Bedroom has double closets, and it's own renovated bathroom with new tile, new fixtures, new toilet. The Hall Full Bathroom has been renovated with new tub, new tile floor, new toilet, new vanity. New Hot water heater. Come on by, and see all this nice home has to offer. With interest rates so low, now is the time to buy!
Location
State NJ
County Burlington
Area Willingboro Twp (20338)
Zoning RESIDENTIAL
Rooms
Other Rooms Living Room, Dining Room, Bedroom 2, Bedroom 3, Kitchen, Bedroom 1, Mud Room, Primary Bathroom, Full Bath
Main Level Bedrooms 3
Interior
Interior Features Breakfast Area, Ceiling Fan(s), Floor Plan - Traditional, Kitchen - Eat-In, Kitchen - Table Space, Primary Bath(s), Tub Shower
Hot Water Electric
Heating Forced Air
Cooling Central A/C
Window Features Replacement
Heat Source Natural Gas
Laundry Main Floor
Exterior
Exterior Feature Patio(s), Porch(es)
Garage Garage - Front Entry, Garage Door Opener, Inside Access
Garage Spaces 1.0
Waterfront N
Water Access N
Roof Type Shingle
Accessibility None
Porch Patio(s), Porch(es)
Parking Type Driveway, On Street, Attached Garage
Attached Garage 1
Total Parking Spaces 1
Garage Y
Building
Lot Description Landscaping, SideYard(s)
Story 1
Sewer Public Sewer
Water Public
Architectural Style Ranch/Rambler
Level or Stories 1
Additional Building Above Grade, Below Grade
New Construction N
Schools
School District Willingboro Township Public Schools
Others
Senior Community No
Tax ID 38-00813-00016
Ownership Fee Simple
SqFt Source Assessor
Acceptable Financing Cash, FHA, VA
Listing Terms Cash, FHA, VA
Financing Cash,FHA,VA
Special Listing Condition Standard
Read Less Info
Want to know what your home might be worth? Contact us for a FREE valuation!

Our team is ready to help you sell your home for the highest possible price ASAP

Bought with Donna DeSisto • Weichert Realtors-Burlington

"My job is to find and attract mastery-based agents to the office, protect the culture, and make sure everyone is happy! "







