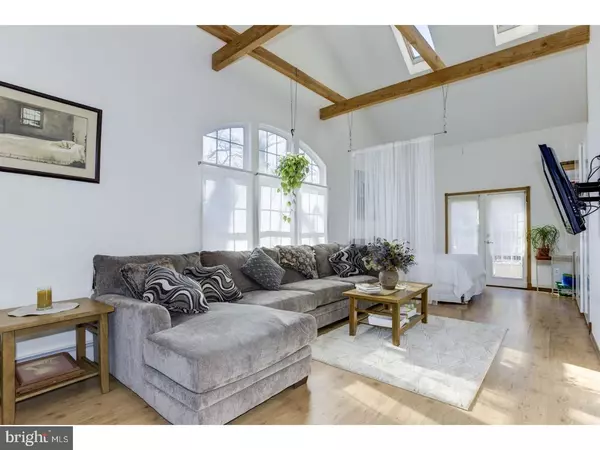$227,000
$249,000
8.8%For more information regarding the value of a property, please contact us for a free consultation.
4 Beds
2 Baths
2,416 SqFt
SOLD DATE : 05/24/2018
Key Details
Sold Price $227,000
Property Type Single Family Home
Sub Type Detached
Listing Status Sold
Purchase Type For Sale
Square Footage 2,416 sqft
Price per Sqft $93
Subdivision None Available
MLS Listing ID 1005276679
Sold Date 05/24/18
Style Colonial
Bedrooms 4
Full Baths 2
HOA Y/N N
Abv Grd Liv Area 2,416
Originating Board TREND
Year Built 1960
Annual Tax Amount $6,638
Tax Year 2017
Lot Size 0.674 Acres
Acres 0.67
Lot Dimensions 125X235
Property Description
Privacy abounds with this 4-5 bedroom home situated on over 1/2 acre surrounded by trees, shrubs, plantings plus circular drive for off-street parking, spacious 2 tier "Trex" deck, garage, Koi pond and 2 sheds! Main level features gorgeous updated kitchen with NEW granite counters, brand NEW tiled back-splash, stainless appliances, huge center granite island, plenty of windows with picturesque view of rear yard, formal dining room with laminate flooring, spacious living room with stone woodburning fireplace, plus family room that is currently used as a large 5th bedroom/sitting room with french doors leading to deck. There is also a NEWLY updated full bath that completes this level plus access to basement with plenty of storage. Second level features 4 additional bedrooms plus stunning NEW main bath with porcelain tile. Lower level has laundry and workshop area with plenty of storage. There are numerous upgrades and amenities throughout to include vinyl siding, 3 zone heat, central air, 200 amp service, upgraded appliances plus much more! Just about (if not all) windows have been replaced in the home. Centrally located - close to major highways, shopping and fine dining. You must put this beautiful home on your short list for sure!
Location
State NJ
County Burlington
Area Edgewater Park Twp (20312)
Zoning RES
Rooms
Other Rooms Living Room, Dining Room, Primary Bedroom, Bedroom 2, Bedroom 3, Kitchen, Family Room, Bedroom 1, Laundry, Attic
Basement Partial, Unfinished
Interior
Interior Features Kitchen - Island, Butlers Pantry, Skylight(s), Kitchen - Eat-In
Hot Water Natural Gas
Heating Gas, Hot Water, Zoned
Cooling Central A/C
Flooring Wood, Fully Carpeted
Fireplaces Number 1
Fireplaces Type Stone
Equipment Built-In Range, Oven - Self Cleaning, Dishwasher, Built-In Microwave
Fireplace Y
Window Features Replacement
Appliance Built-In Range, Oven - Self Cleaning, Dishwasher, Built-In Microwave
Heat Source Natural Gas
Laundry Lower Floor
Exterior
Exterior Feature Deck(s)
Garage Spaces 4.0
Utilities Available Cable TV
Waterfront N
Water Access N
Roof Type Pitched,Shingle
Accessibility None
Porch Deck(s)
Parking Type Driveway, Detached Garage
Total Parking Spaces 4
Garage Y
Building
Lot Description Level, Trees/Wooded, Front Yard, Rear Yard, SideYard(s)
Story 2
Foundation Brick/Mortar
Sewer Public Sewer
Water Public
Architectural Style Colonial
Level or Stories 2
Additional Building Above Grade, Shed
Structure Type Cathedral Ceilings,9'+ Ceilings
New Construction N
Schools
School District Burlington City Schools
Others
Senior Community No
Tax ID 12-00323-00004
Ownership Fee Simple
Acceptable Financing Conventional, VA, FHA 203(b)
Listing Terms Conventional, VA, FHA 203(b)
Financing Conventional,VA,FHA 203(b)
Read Less Info
Want to know what your home might be worth? Contact us for a FREE valuation!

Our team is ready to help you sell your home for the highest possible price ASAP

Bought with Donna DeSisto • Weichert Realtors-Burlington

"My job is to find and attract mastery-based agents to the office, protect the culture, and make sure everyone is happy! "







