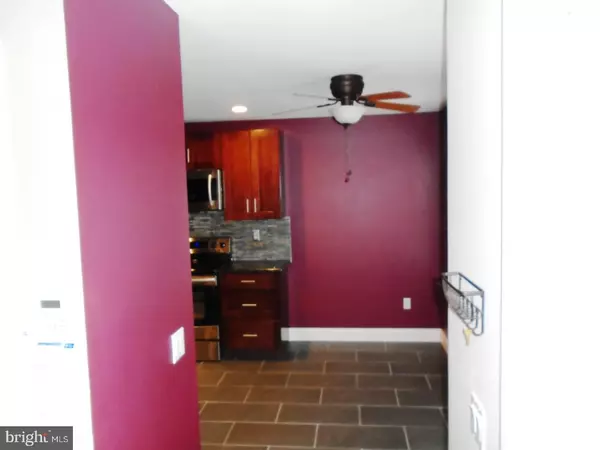$173,040
$179,900
3.8%For more information regarding the value of a property, please contact us for a free consultation.
2 Beds
3 Baths
1,408 SqFt
SOLD DATE : 05/25/2018
Key Details
Sold Price $173,040
Property Type Townhouse
Sub Type Interior Row/Townhouse
Listing Status Sold
Purchase Type For Sale
Square Footage 1,408 sqft
Price per Sqft $122
Subdivision Village Court
MLS Listing ID 1005883945
Sold Date 05/25/18
Style Contemporary
Bedrooms 2
Full Baths 2
Half Baths 1
HOA Fees $225/mo
HOA Y/N N
Abv Grd Liv Area 1,408
Originating Board TREND
Year Built 1989
Annual Tax Amount $4,817
Tax Year 2017
Property Description
Welcome home to this centrally located two story condo with full finished basement, backing to woods. It offers an eat-in kitchen featuring cherry wood upgraded cabinets with ceramic tile flooring, top of the line Samsung appliances, granite counter top, mosaic backsplash, and a breakfast bar overlooking the dining area. Large living/dining room with a remote controlled temperature, gas log fireplace, which is a year old. The room also offers a chair rail and a half bath. Lower level has been finished which also is wired for cable with a TV mount already installed, and sliders to the rear patio for outside enjoyment. The second floor boasts 2 large bedrooms, already wired for cable with TV mounts, also both have full baths. The rear facing master suite is over sized, and the second bedroom offers a huge walk-in closet and vaulted ceiling. Laundry conveniently located on second floor including, LG washer and dryer. Also comes with a security system, which is 4 years old. All windows have been replaced within the last 6 months, except for the 3 back windows, as the new owner may decide to install a deck in the future. Condo fee covers water, common area maintenance, lawn sprinklers, snow removal, dryer vent cleaning, and master insurance policy which covers the exterior of the unit. There are also two allotted parking spaces included per unit, and easy access to both White Horse and Black Horse Pikes, Kings Highway, and routes 130 and 295! 10 minute drive to Deptford Mall shopping and restaurants.
Location
State NJ
County Camden
Area Audubon Boro (20401)
Zoning CONDO
Rooms
Other Rooms Living Room, Primary Bedroom, Kitchen, Family Room, Bedroom 1, Attic
Basement Full, Outside Entrance, Fully Finished
Interior
Interior Features Primary Bath(s), Kitchen - Island, Ceiling Fan(s), Attic/House Fan, Stall Shower, Kitchen - Eat-In
Hot Water Natural Gas
Heating Gas, Forced Air, Programmable Thermostat
Cooling Central A/C
Flooring Fully Carpeted, Marble
Fireplaces Number 1
Fireplaces Type Gas/Propane
Equipment Dishwasher, Disposal
Fireplace Y
Window Features Energy Efficient
Appliance Dishwasher, Disposal
Heat Source Natural Gas
Laundry Upper Floor
Exterior
Exterior Feature Patio(s)
Utilities Available Cable TV
Water Access N
Roof Type Pitched,Shingle
Accessibility None
Porch Patio(s)
Garage N
Building
Lot Description Rear Yard
Story 2
Foundation Concrete Perimeter
Sewer Public Sewer
Water Public
Architectural Style Contemporary
Level or Stories 2
Additional Building Above Grade
Structure Type Cathedral Ceilings
New Construction N
Schools
High Schools Audubon Jr-Sr
School District Audubon Public Schools
Others
HOA Fee Include Common Area Maintenance,Lawn Maintenance,Snow Removal,Trash,Water
Senior Community No
Tax ID 01-00152 007-00023
Ownership Condominium
Security Features Security System
Acceptable Financing Conventional, FHA 203(b)
Listing Terms Conventional, FHA 203(b)
Financing Conventional,FHA 203(b)
Read Less Info
Want to know what your home might be worth? Contact us for a FREE valuation!

Our team is ready to help you sell your home for the highest possible price ASAP

Bought with Linda M Rohrer • Rohrer Real Estate
"My job is to find and attract mastery-based agents to the office, protect the culture, and make sure everyone is happy! "







