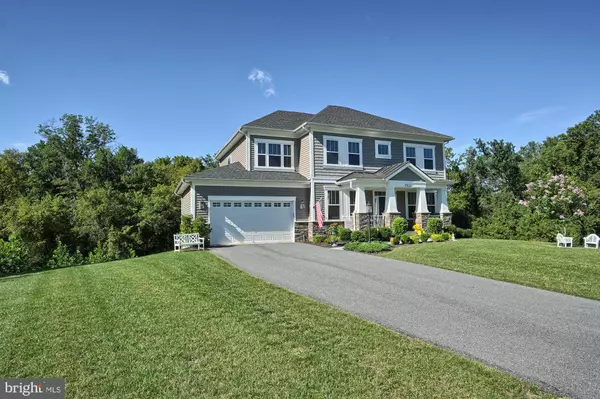$838,000
$863,900
3.0%For more information regarding the value of a property, please contact us for a free consultation.
5 Beds
5 Baths
4,371 SqFt
SOLD DATE : 12/04/2020
Key Details
Sold Price $838,000
Property Type Single Family Home
Sub Type Detached
Listing Status Sold
Purchase Type For Sale
Square Footage 4,371 sqft
Price per Sqft $191
Subdivision Brightwell Crossing
MLS Listing ID MDMC723596
Sold Date 12/04/20
Style Colonial
Bedrooms 5
Full Baths 4
Half Baths 1
HOA Y/N N
Abv Grd Liv Area 3,141
Originating Board BRIGHT
Year Built 2016
Annual Tax Amount $10,081
Tax Year 2020
Lot Size 0.590 Acres
Acres 0.59
Property Description
NOTE: Final sale price substantially reduced by low appraisal. Don't miss this opportunity! WELCOME HOME! Before setting your sights on new home construction, avoid the long wait (and the construction dust) by falling in love with Kettler-Forlines most inspiring model, the Kensington, positioned on a quiet cul-de-sac in Poolesville's heralded Reserve at Brightwell Crossing neighborhood! Always smoke and pet free, this better-than-new Craftsman-style premium home features a modern, open floor plan and the exact upgrades and updates you'd want in your home, including three finished levels with walk-out, thick crown molding, expensive window treatments, in-ceiling surround sound on two levels, and rich wide-plank hardwood floors on the main level. No expense has been spared on this gem, including a chef's kitchen with gorgeous white soft-close cabinets and granite counters, Viking range, custom hood vent, top-end stainless appliances (including double ovens, gas cooktop, and dishwasher), double island, and great pantry space. The main floor also features numerous built-ins, a large bright family room with stacked-stone gas fireplace, main floor office, and those lush, deep hardwoods throughout. The large deck (with gas hook-up), backing to nature and your own private walking path, is right off the main level and perfect for entertaining or a coffee and a quiet read of your morning newspaper. Upstairs you'll love the amazing owner's suite with TV/lounge area, two generous walk-in closets and an incredible oversized bathroom featuring Carrera counters, two vanities, rain shower fixture, and a relaxing soaking tub. The second bedroom, perfect for that favorite child, features a private en suite bathroom. Bedrooms #3 and 4 have walk-in closets and are joined by a Jack-and-Jill bath. All bedrooms are generous in size and feature large closets, ceiling fans, and like-new premium carpet! Downstairs you'll find the finished basement with a big recreation room, entertainment space, walk-out exterior door, craft room, tons of storage space, and the all-important 5th bedroom and full bath! Whole-house Culligan water softener system conveys with sale! This is a turn-key and move-in ready home on over half an acre backing to woods and a conservation area! Plenty of room for your custom pool in the generous backyard space. Work from home with ultra high-speed FIOs or enjoy the short drive to 3 different MARC trains, Rockville, Gaithersburg, DC, Leesburg, and Frederick! Come join the fun in the best small town and award-winning school cluster in Maryland----Poolesville (the home of top-ranked Poolesville High School)! All COVID-19 protocols shall be observed, including only one set of visitors (three persons total) at a time, masks required, touch surfaces cleaned, and doors opened prior to visit. Listing agent will always be available to answer any questions and will be happy to show your pre-qualified clients the property for you. Be prepared to fall in love!
Location
State MD
County Montgomery
Zoning PR75
Rooms
Other Rooms Living Room, Dining Room, Primary Bedroom, Bedroom 2, Bedroom 3, Bedroom 4, Bedroom 5, Kitchen, Foyer, Breakfast Room, Study, Exercise Room, Laundry, Mud Room, Recreation Room, Storage Room, Bathroom 1, Bathroom 2, Bathroom 3, Bonus Room, Primary Bathroom
Basement Fully Finished, Rear Entrance, Walkout Level
Interior
Interior Features Dining Area, Kitchen - Island, Kitchen - Table Space, Built-Ins, Ceiling Fan(s), Carpet, Chair Railings, Crown Moldings, Floor Plan - Open, Kitchen - Gourmet, Upgraded Countertops, Walk-in Closet(s), Window Treatments
Hot Water Natural Gas
Heating Energy Star Heating System
Cooling Energy Star Cooling System
Flooring Hardwood, Carpet
Fireplaces Number 1
Fireplaces Type Fireplace - Glass Doors, Gas/Propane, Stone
Equipment Dishwasher, Humidifier, Microwave, Oven - Wall, Refrigerator, Built-In Microwave, Cooktop, Range Hood, Stainless Steel Appliances, Washer
Fireplace Y
Window Features Double Pane
Appliance Dishwasher, Humidifier, Microwave, Oven - Wall, Refrigerator, Built-In Microwave, Cooktop, Range Hood, Stainless Steel Appliances, Washer
Heat Source Natural Gas
Laundry Upper Floor
Exterior
Exterior Feature Deck(s), Porch(es)
Garage Garage - Front Entry, Garage Door Opener, Inside Access
Garage Spaces 4.0
Waterfront N
Water Access N
View Courtyard
Roof Type Architectural Shingle
Street Surface Black Top
Accessibility None
Porch Deck(s), Porch(es)
Road Frontage City/County
Parking Type Attached Garage, Driveway
Attached Garage 2
Total Parking Spaces 4
Garage Y
Building
Lot Description Backs to Trees, Premium
Story 3
Sewer Public Sewer
Water Public
Architectural Style Colonial
Level or Stories 3
Additional Building Above Grade, Below Grade
Structure Type 9'+ Ceilings,Tray Ceilings
New Construction N
Schools
Elementary Schools Poolesville
Middle Schools John H. Poole
High Schools Poolesville
School District Montgomery County Public Schools
Others
Senior Community No
Tax ID 160303740314
Ownership Fee Simple
SqFt Source Assessor
Special Listing Condition Standard
Read Less Info
Want to know what your home might be worth? Contact us for a FREE valuation!

Our team is ready to help you sell your home for the highest possible price ASAP

Bought with Victor L Bradford • RE/MAX Excellence Realty

"My job is to find and attract mastery-based agents to the office, protect the culture, and make sure everyone is happy! "







