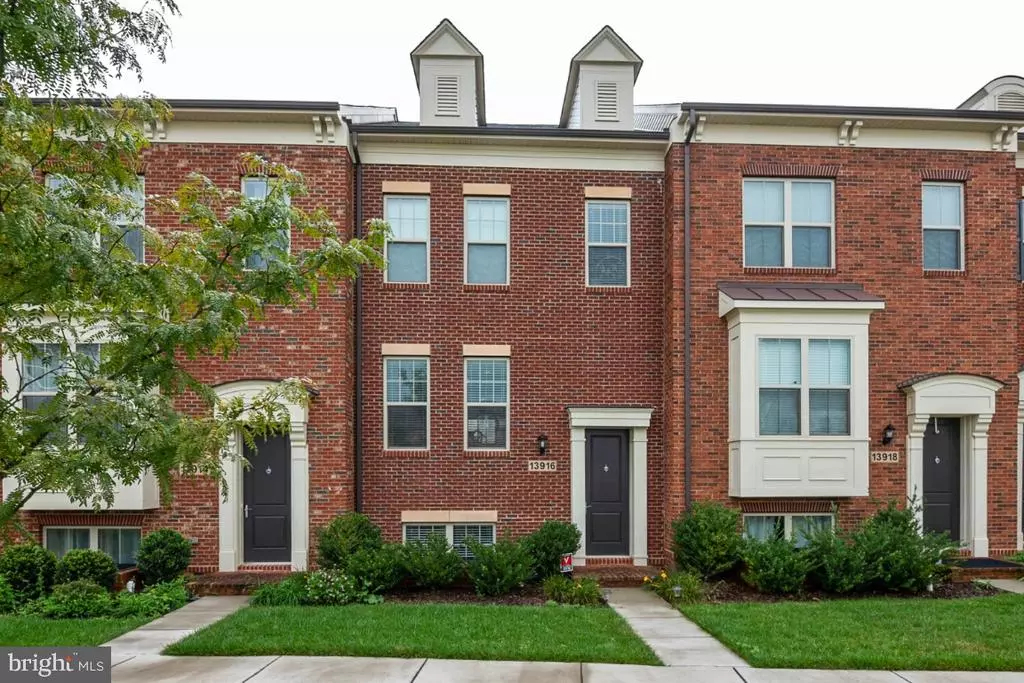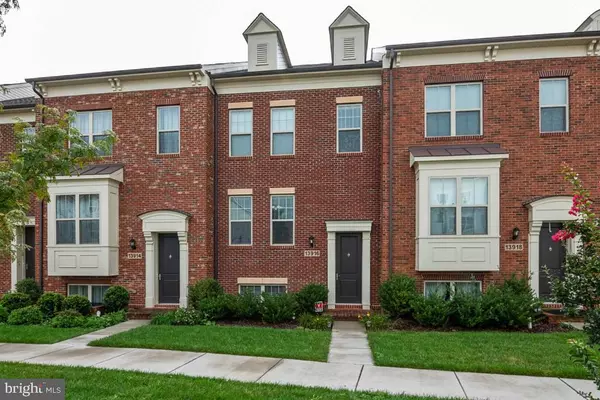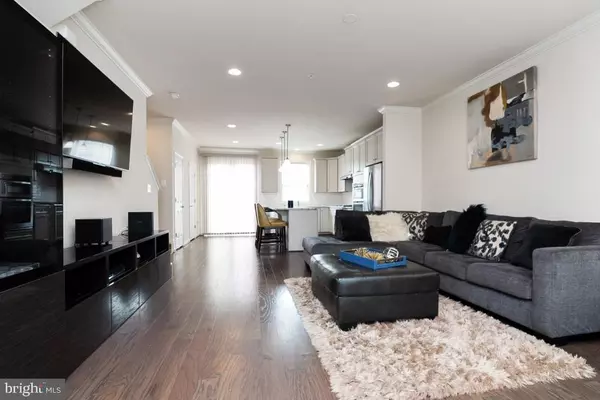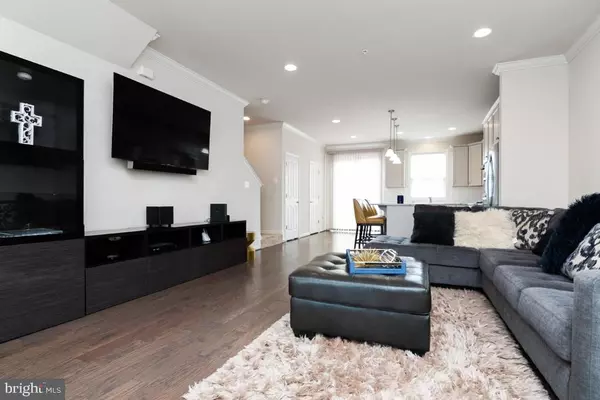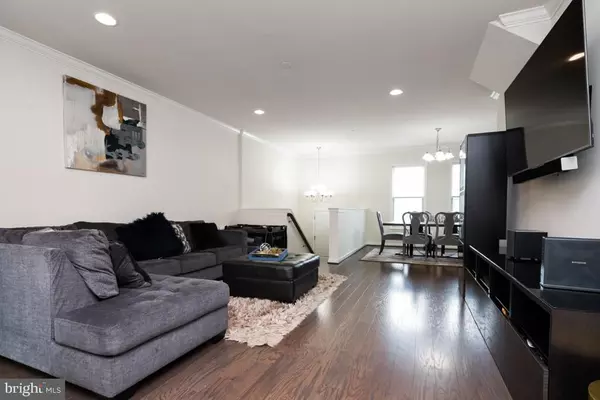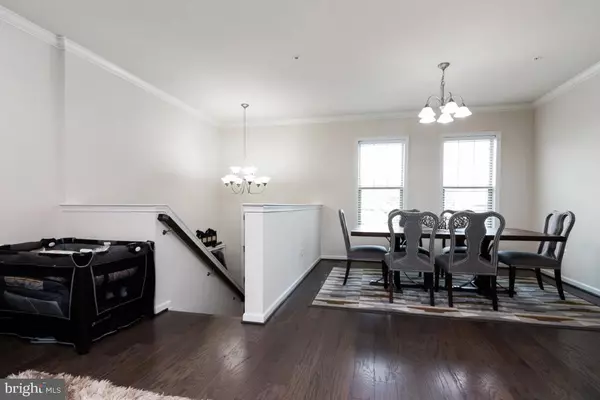$450,000
$449,900
For more information regarding the value of a property, please contact us for a free consultation.
3 Beds
4 Baths
2,342 SqFt
SOLD DATE : 12/04/2020
Key Details
Sold Price $450,000
Property Type Townhouse
Sub Type Interior Row/Townhouse
Listing Status Sold
Purchase Type For Sale
Square Footage 2,342 sqft
Price per Sqft $192
Subdivision Cabin Branch
MLS Listing ID MDMC724234
Sold Date 12/04/20
Style Traditional
Bedrooms 3
Full Baths 3
Half Baths 1
HOA Fees $92/mo
HOA Y/N Y
Abv Grd Liv Area 1,892
Originating Board BRIGHT
Year Built 2016
Annual Tax Amount $4,866
Tax Year 2020
Lot Size 1,501 Sqft
Acres 0.03
Property Description
Must see stunning three-level townhome with builder-selected upgrades in sought after Cabin Branch neighborhood just steps from Clarksburg outlets and minutes away from access to I-270, Shady Grove Metro station, MARC rail, shopping, dining and more! This elegant home has three spacious bedrooms, 3.5 baths, including a deluxe upgraded master suite bathroom with soaking tub. Natural lighting enhances stylish master suite interiors, tray ceiling and large walk-in closet. Foyer highlighted by solid oak stairs leading to an open concept main level with handcrafted hardwood floors extending across expansive living and dining rooms into gourmet kitchen which boasts sleek granite countertops, oversized island with breakfast bar and designer pendant lights, gleaming tile backsplash, classic white cabinetry and stainless steel appliances including 5 burner cooktop and French door refrigerator with bottom drawer freezer! Step out of the kitchen through sliding glass doors to a sizable, elevated, 16x20 maintenance free deck, ideal for hosting outdoors! Upper level offers a convenient laundry room. English style basement offers a comfy family room with plenty of space for gathering and relaxing, as well as a full bathroom and access to a 2-car garage. Definitely a must see!
Location
State MD
County Montgomery
Zoning CRT0.
Rooms
Basement Fully Finished, Outside Entrance, Interior Access
Interior
Interior Features Dining Area, Kitchen - Gourmet, Kitchen - Island, Walk-in Closet(s), Family Room Off Kitchen, Floor Plan - Open, Pantry, Recessed Lighting, Wood Floors
Hot Water 60+ Gallon Tank
Heating Forced Air
Cooling Ceiling Fan(s), Central A/C
Flooring Hardwood, Carpet
Equipment Built-In Microwave, Dishwasher, Disposal, Refrigerator, Stainless Steel Appliances, Stove
Fireplace N
Appliance Built-In Microwave, Dishwasher, Disposal, Refrigerator, Stainless Steel Appliances, Stove
Heat Source Natural Gas
Laundry Upper Floor
Exterior
Exterior Feature Deck(s)
Parking Features Garage - Rear Entry
Garage Spaces 2.0
Amenities Available Club House, Pool - Outdoor, Swimming Pool, Tennis Courts, Tot Lots/Playground
Water Access N
Accessibility None
Porch Deck(s)
Attached Garage 2
Total Parking Spaces 2
Garage Y
Building
Story 3
Sewer Public Sewer
Water Public
Architectural Style Traditional
Level or Stories 3
Additional Building Above Grade, Below Grade
New Construction N
Schools
School District Montgomery County Public Schools
Others
HOA Fee Include Reserve Funds,Snow Removal,Trash
Senior Community No
Tax ID 160203746685
Ownership Fee Simple
SqFt Source Assessor
Acceptable Financing FHA, VA, Cash, Conventional
Listing Terms FHA, VA, Cash, Conventional
Financing FHA,VA,Cash,Conventional
Special Listing Condition Standard
Read Less Info
Want to know what your home might be worth? Contact us for a FREE valuation!

Our team is ready to help you sell your home for the highest possible price ASAP

Bought with Venugopal Ravva • Maram Realty, LLC
"My job is to find and attract mastery-based agents to the office, protect the culture, and make sure everyone is happy! "


