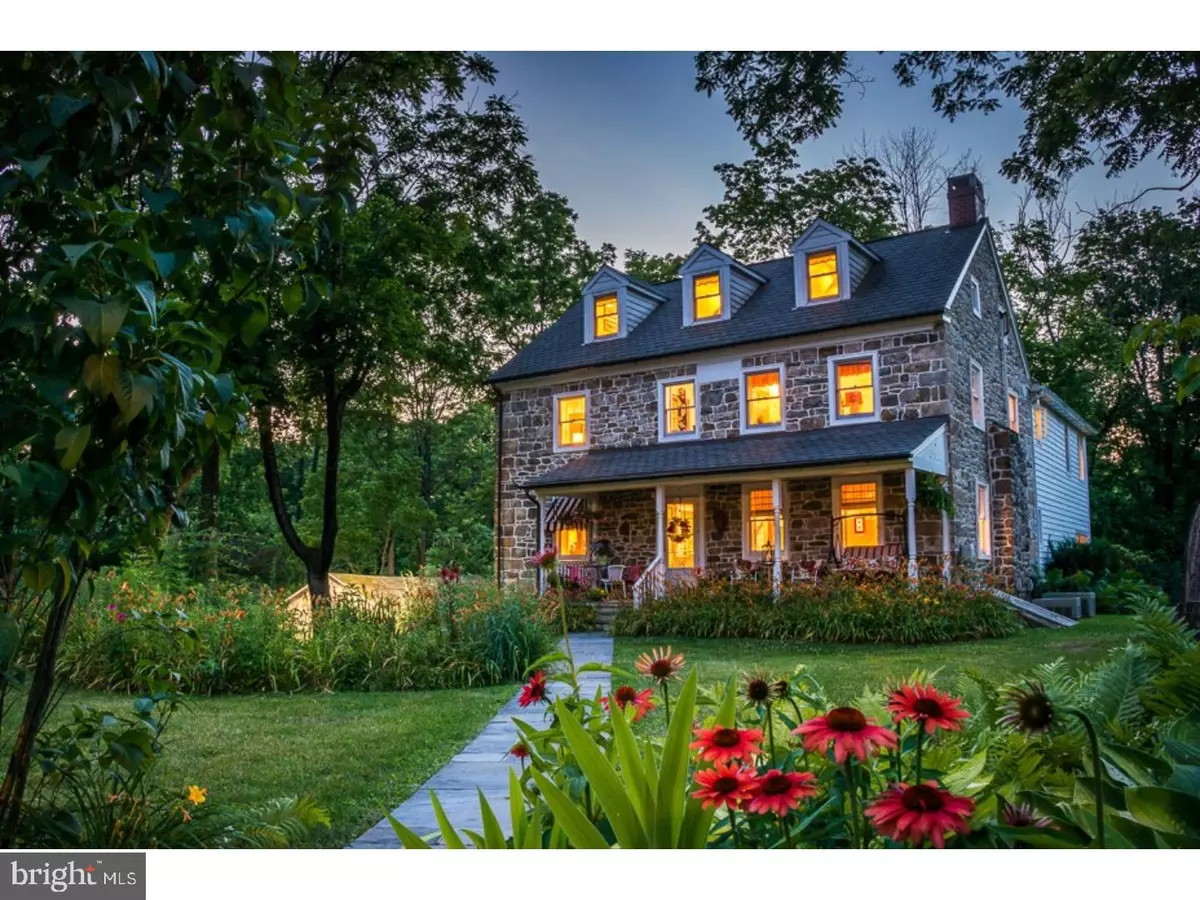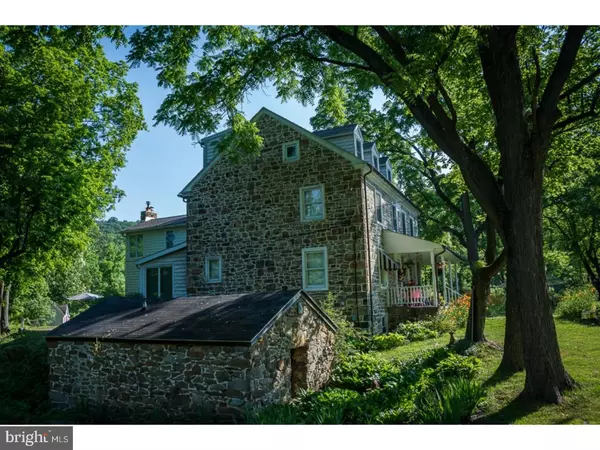$750,000
$800,000
6.3%For more information regarding the value of a property, please contact us for a free consultation.
5 Beds
5 Baths
3,886 SqFt
SOLD DATE : 05/24/2018
Key Details
Sold Price $750,000
Property Type Single Family Home
Sub Type Detached
Listing Status Sold
Purchase Type For Sale
Square Footage 3,886 sqft
Price per Sqft $193
Subdivision None Available
MLS Listing ID 1004438303
Sold Date 05/24/18
Style Colonial,Farmhouse/National Folk
Bedrooms 5
Full Baths 3
Half Baths 2
HOA Y/N N
Abv Grd Liv Area 3,886
Originating Board TREND
Year Built 1854
Annual Tax Amount $4,975
Tax Year 2018
Lot Size 17.750 Acres
Acres 17.75
Property Description
This fully restored circa 1854 estate, nestled beautifully along Main Rd and Leiberts Creek, offers comfort, quality and serenity situated on 18 acres of protected wetlands. Breathtaking views abound from every angle in the stone farmhouse which offers a formal living room with fireplace, formal dining area and modern eat in kitchen with stone archway. Stunning wide plank solid wood floors run through out the home. A second fireplace is located in the family room just off the kitchen. The second floor provides 4 bedrooms including the master suite and the 3rd floor is a magnificent guest suite with full bath. On the grounds you will be amazed by the restored stone bank barn which features 30ft cathedral ceilings, exposed beams and hardwood floors. Another charming adornment to the grounds is the original spring house located next to the house. A cozy front porch and rear patio offer places to relax or entertain while enjoying the park like setting of this magnificent property.
Location
State PA
County Lehigh
Area Upper Milford Twp (12321)
Zoning R-A
Rooms
Other Rooms Living Room, Dining Room, Primary Bedroom, Bedroom 2, Bedroom 3, Kitchen, Family Room, Bedroom 1, In-Law/auPair/Suite, Other, Attic
Basement Partial, Unfinished
Interior
Interior Features Primary Bath(s), Wood Stove, Kitchen - Eat-In
Hot Water Electric
Heating Propane, Wood Burn Stove, Other, Baseboard
Cooling Central A/C
Flooring Wood, Fully Carpeted, Tile/Brick
Fireplaces Number 2
Fireplaces Type Brick, Stone
Equipment Built-In Range
Fireplace Y
Appliance Built-In Range
Heat Source Bottled Gas/Propane, Wood, Other
Laundry Basement
Exterior
Exterior Feature Patio(s), Porch(es)
Garage Spaces 6.0
Utilities Available Cable TV
Roof Type Pitched,Shingle
Accessibility None
Porch Patio(s), Porch(es)
Total Parking Spaces 6
Garage Y
Building
Lot Description Irregular, Trees/Wooded
Story 2.5
Sewer Public Sewer
Water Well
Architectural Style Colonial, Farmhouse/National Folk
Level or Stories 2.5
Additional Building Above Grade
Structure Type Cathedral Ceilings
New Construction N
Schools
School District East Penn
Others
Senior Community No
Tax ID 549367807256-00001
Ownership Fee Simple
Security Features Security System
Acceptable Financing Conventional
Listing Terms Conventional
Financing Conventional
Read Less Info
Want to know what your home might be worth? Contact us for a FREE valuation!

Our team is ready to help you sell your home for the highest possible price ASAP

Bought with Non Subscribing Member • Non Member Office

"My job is to find and attract mastery-based agents to the office, protect the culture, and make sure everyone is happy! "







