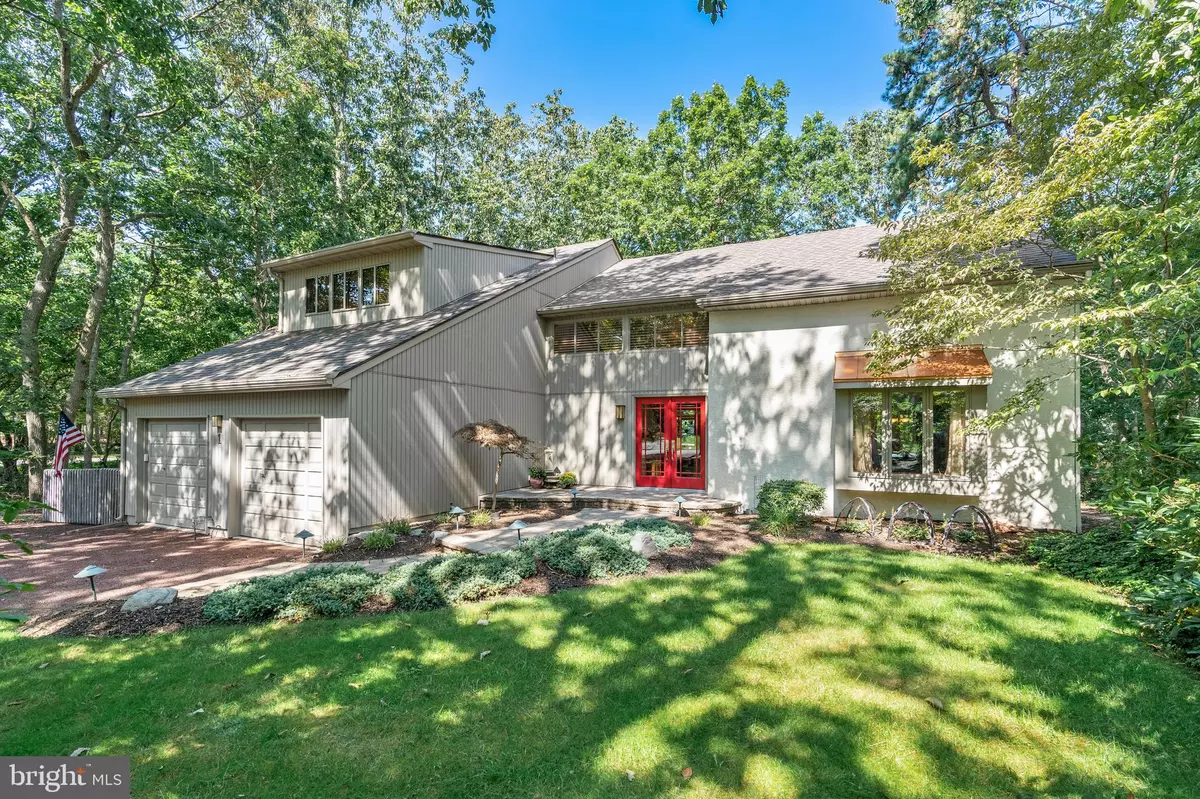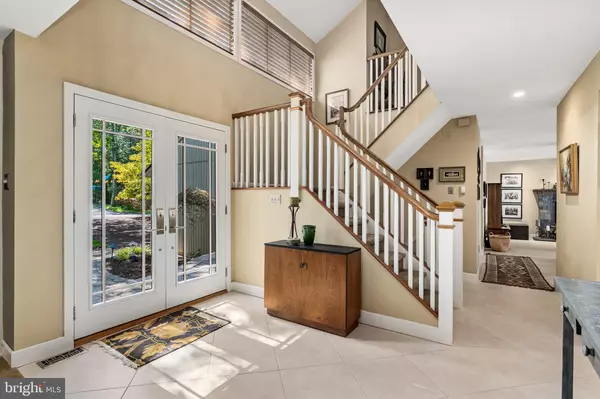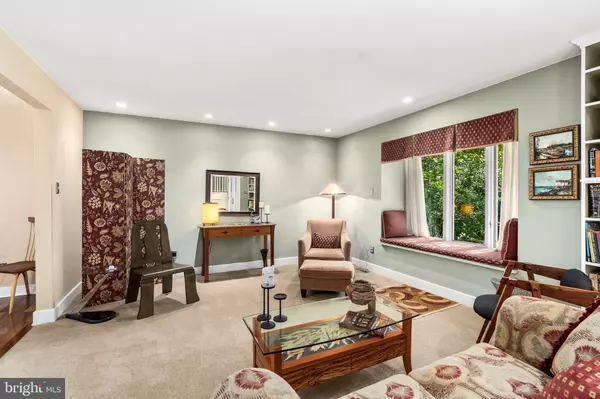$410,000
$420,000
2.4%For more information regarding the value of a property, please contact us for a free consultation.
3 Beds
3 Baths
2,575 SqFt
SOLD DATE : 11/25/2020
Key Details
Sold Price $410,000
Property Type Single Family Home
Sub Type Detached
Listing Status Sold
Purchase Type For Sale
Square Footage 2,575 sqft
Price per Sqft $159
Subdivision Grist Mill
MLS Listing ID NJBL381282
Sold Date 11/25/20
Style Traditional
Bedrooms 3
Full Baths 2
Half Baths 1
HOA Y/N N
Abv Grd Liv Area 2,575
Originating Board BRIGHT
Year Built 1979
Annual Tax Amount $9,373
Tax Year 2020
Lot Size 0.590 Acres
Acres 0.59
Lot Dimensions 0.00 x 0.00
Property Description
Welcome to this beautifully updated three bedroom, two and a half bath home in Grist Mill, Medford. This home is a must see and is just waiting for you to move right in! Enter through the double front doors into the tiled foyer with beautiful chandelier. The spacious living room has a box window with seat, recessed lighting and built in shelving. The formal dining room has Harris Australian Cherry hardwood flooring, chandelier lighting over the table area and French doors to the balcony overlooking the wooded back yard. The eat in kitchen has the maple cabinets and pantry complete with pull out drawers, slide in/out under the counter step stool, soapstone counter tops, a G E five burner gas stove with double oven, GE built in microwave, refrigerator, dishwasher, decorative tile floor and back splash. Decorative pendant lights over the movable wooden island, chandelier light over the eating area, hutch and greenhouse window round out the kitchen features. The family room has, wool carpet, a ceiling fan and wood burning slate fireplace with custom mantle and water feature. Sliding glass doors from the family room lead out to the wood deck with metal spindles overlooking a backyard oasis with a pond and potting shed. Just off the family room is the back hallway leading to the powder room (both with bamboo flooring), attached two car garage (with additional pantry), coat closet and laundry room. The laundry room has plenty of storage, a convenient utility sink, front load washer and dryer as well as access to the outside. Upstairs you will find Bruce oak Gunstock flooring. The large primary bedroom has carpet, recessed lights and sconces, a ceiling fan, decorative window treatments and an enormous walk in closet (10 x 15). The primary bathroom features Travertine counters and heated tile floor, Maxx whirlpool and air jet bath, frame less glass door shower, recessed and decorative lighting. There are two additional bedrooms with ceiling fans and hardwood floors as well as a full hall bathroom with a tub/shower combination and ceramic tile floor, and a huge additional walk in closet on the upper floor. The basement has recently had the walls and floor painted and features storage at the bottom of the stairs and a wine rack under the stairs as well as a large additional crawl space. The HVAC with humidifier is new 2019. The front access double garage with inside access has just had the interior painted and a new door opener installed. The whole house exterior has been painted in 2020, a new Sensi thermostat installed and new mulch landscaping. This house has many wonderful and updated features, don't miss your opportunity to see this wonderful home!
Location
State NJ
County Burlington
Area Medford Twp (20320)
Zoning R
Rooms
Other Rooms Living Room, Dining Room, Primary Bedroom, Bedroom 2, Bedroom 3, Kitchen, Family Room, Basement, Laundry, Other, Primary Bathroom, Full Bath, Half Bath
Basement Partial
Interior
Interior Features Built-Ins, Carpet, Ceiling Fan(s), Chair Railings, Family Room Off Kitchen, Floor Plan - Traditional, Formal/Separate Dining Room, Kitchen - Eat-In, Pantry, Primary Bath(s), Recessed Lighting, Soaking Tub, Stall Shower, Tub Shower, Upgraded Countertops, Walk-in Closet(s), Water Treat System, Window Treatments, Wine Storage, Wood Floors, Attic/House Fan
Hot Water Natural Gas
Heating Forced Air
Cooling Central A/C, Ceiling Fan(s)
Flooring Bamboo, Carpet, Ceramic Tile, Hardwood, Heated, Other
Fireplaces Number 1
Fireplaces Type Wood, Mantel(s)
Equipment Built-In Microwave, Dishwasher, Dryer - Front Loading, Extra Refrigerator/Freezer, Oven/Range - Gas, Refrigerator, Washer - Front Loading, Water Heater
Fireplace Y
Window Features Bay/Bow,Replacement
Appliance Built-In Microwave, Dishwasher, Dryer - Front Loading, Extra Refrigerator/Freezer, Oven/Range - Gas, Refrigerator, Washer - Front Loading, Water Heater
Heat Source Natural Gas
Laundry Main Floor
Exterior
Exterior Feature Balcony, Deck(s)
Garage Garage - Front Entry, Inside Access
Garage Spaces 4.0
Waterfront N
Water Access N
View Trees/Woods
Roof Type Pitched,Shingle
Accessibility None
Porch Balcony, Deck(s)
Parking Type Attached Garage, Driveway
Attached Garage 2
Total Parking Spaces 4
Garage Y
Building
Story 2
Foundation Block, Crawl Space
Sewer On Site Septic
Water Well
Architectural Style Traditional
Level or Stories 2
Additional Building Above Grade, Below Grade
New Construction N
Schools
High Schools Shawnee H.S.
School District Medford Township Public Schools
Others
Senior Community No
Tax ID 20-05301 23-00003 02
Ownership Fee Simple
SqFt Source Assessor
Acceptable Financing Cash, Conventional, FHA, VA
Listing Terms Cash, Conventional, FHA, VA
Financing Cash,Conventional,FHA,VA
Special Listing Condition Standard
Read Less Info
Want to know what your home might be worth? Contact us for a FREE valuation!

Our team is ready to help you sell your home for the highest possible price ASAP

Bought with Non Member • Non Subscribing Office

"My job is to find and attract mastery-based agents to the office, protect the culture, and make sure everyone is happy! "







