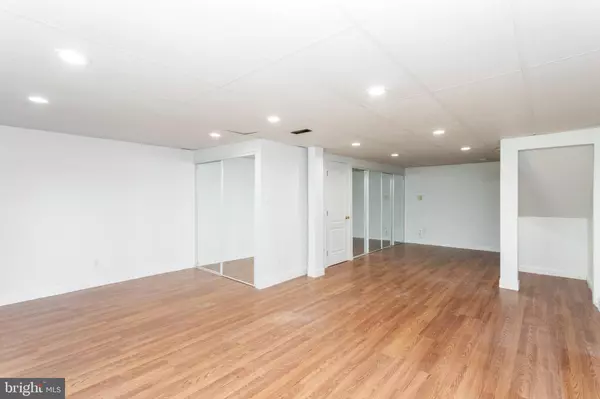$260,000
$260,000
For more information regarding the value of a property, please contact us for a free consultation.
3 Beds
2 Baths
1,760 SqFt
SOLD DATE : 03/05/2021
Key Details
Sold Price $260,000
Property Type Townhouse
Sub Type End of Row/Townhouse
Listing Status Sold
Purchase Type For Sale
Square Footage 1,760 sqft
Price per Sqft $147
Subdivision Carlton Square
MLS Listing ID MDBC507154
Sold Date 03/05/21
Style Traditional
Bedrooms 3
Full Baths 1
Half Baths 1
HOA Fees $55/mo
HOA Y/N Y
Abv Grd Liv Area 1,280
Originating Board BRIGHT
Year Built 1978
Annual Tax Amount $3,962
Tax Year 2021
Lot Size 3,049 Sqft
Acres 0.07
Property Description
Welcome to 12 Summit Green Ct at Carlton Square. This beautiful, end of group townhome is located at the end of the court, which backs up to a partially wooded area. A spacious living room with recessed lighting & a newer hardwood floor awaits as you walk in. To the right you will find your new kitchen, which has all new stainless steel appliances. All 3 bedrooms are located on the top floor & have brand new carpet throughout, which includes the large primary suite. The insulated attic with stable flooring provides an excellent additional storage area. Enjoy your spacious, privately fenced backyard via the walk out access from the newly remodeled basement- with recessed lights and a newly installed sump pump. The double sized lot features a patio with plenty of space for grilling, and outdoor gatherings. You won’t have to worry about disrupting the family fun while doing laundry in the enclosed space that your washer & dryer are located in. This charming home is freshly painted in a clean, neutral shade and allows for plenty of natural light throughout the year. The location provides for easy access to shopping centers, restaurants, and parks. Act fast, homes in this neighborhood do not last long on the market.
Location
State MD
County Baltimore
Zoning R
Rooms
Other Rooms Primary Bedroom, Bedroom 2, Kitchen, Basement, Breakfast Room
Basement Fully Finished, Improved, Walkout Level
Interior
Hot Water Electric
Heating Central, Forced Air
Cooling Central A/C, Ceiling Fan(s)
Flooring Hardwood, Carpet, Ceramic Tile
Heat Source Electric
Exterior
Water Access N
Roof Type Asphalt
Accessibility None
Garage N
Building
Story 2
Sewer Public Sewer
Water Public
Architectural Style Traditional
Level or Stories 2
Additional Building Above Grade, Below Grade
Structure Type Dry Wall
New Construction N
Schools
Elementary Schools Padonia International
Middle Schools Cockeysville
High Schools Dulaney
School District Baltimore County Public Schools
Others
Pets Allowed Y
HOA Fee Include Sewer,Snow Removal,Water,Trash,Common Area Maintenance
Senior Community No
Tax ID 04081700009384
Ownership Fee Simple
SqFt Source Estimated
Acceptable Financing FHA, Conventional, VA
Listing Terms FHA, Conventional, VA
Financing FHA,Conventional,VA
Special Listing Condition Standard
Pets Description No Pet Restrictions
Read Less Info
Want to know what your home might be worth? Contact us for a FREE valuation!

Our team is ready to help you sell your home for the highest possible price ASAP

Bought with Tanya K Hall • Bay View Realty

"My job is to find and attract mastery-based agents to the office, protect the culture, and make sure everyone is happy! "







