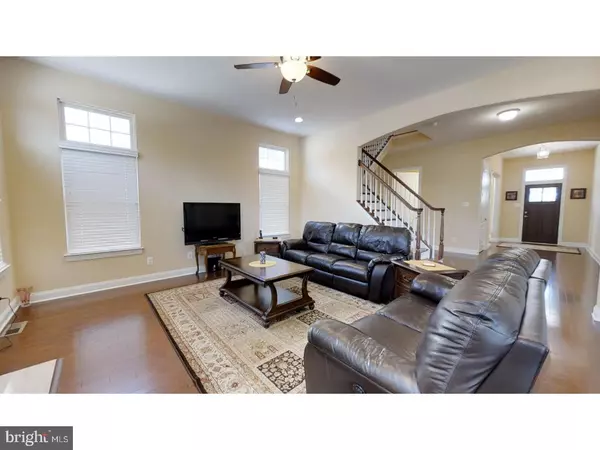$517,750
$525,000
1.4%For more information regarding the value of a property, please contact us for a free consultation.
5 Beds
5 Baths
3,320 SqFt
SOLD DATE : 05/24/2018
Key Details
Sold Price $517,750
Property Type Single Family Home
Sub Type Detached
Listing Status Sold
Purchase Type For Sale
Square Footage 3,320 sqft
Price per Sqft $155
Subdivision Rancocas Pointe
MLS Listing ID 1000174566
Sold Date 05/24/18
Style Colonial
Bedrooms 5
Full Baths 4
Half Baths 1
HOA Fees $107/mo
HOA Y/N Y
Abv Grd Liv Area 3,320
Originating Board TREND
Year Built 2014
Annual Tax Amount $13,060
Tax Year 2017
Lot Size 8,100 Sqft
Acres 0.19
Lot Dimensions 70X110
Property Description
Colonial design home is a perfect location for anyone who is looking for a place that they can call their home. Sitting in an 8100 sq Ft lot, this 3356 sq ft home offers a basement and two floors, all equipped with basic amenities and upgrades that make for a luxurious modern living. With the structure having all extensions possible, there is enough space in the house for an extended family to enjoy living together, and also have their individual privacy. The basement was built by the original builder as part of the original construction of this house, has all possible extensions, with a full bath and laundry room, and still having storage space available. The main floor is a fully wooden floor with a beautiful living area, a gourmet kitchen, a study/living (your choice!!), a spacious pantry, dining room, powder room and a mud room. You will fall in love with the beautiful arches and the curved edges of the walls, making the appearance even more beautiful. An elegant set of wooden stairs take you to your rooms, and not just one or two, but a full set of five rooms. Two of these rooms have attached bathrooms, with an additional bathroom available for this floor. The exteriors are equally impressive. The front has a two car garage, a beautiful porch and a lawn. A cemented drive way provides the perfect place to park your cars, or have some outdoor sports activities. The property is surrounded by a landscaped lawn with a backyard. All bathrooms come with elongated toilet seats. All rooms have recess lights and ceiling outlets for putting up ceiling fans. The house has an extra full water heater as well.
Location
State NJ
County Burlington
Area Mount Laurel Twp (20324)
Zoning SING
Rooms
Other Rooms Living Room, Dining Room, Primary Bedroom, Bedroom 2, Bedroom 3, Kitchen, Family Room, Bedroom 1
Basement Full
Interior
Interior Features Breakfast Area
Hot Water Natural Gas
Heating Gas
Cooling Central A/C
Fireplaces Number 1
Fireplace Y
Heat Source Natural Gas
Laundry Basement
Exterior
Garage Spaces 4.0
Waterfront N
Water Access N
Accessibility None
Total Parking Spaces 4
Garage N
Building
Story 2
Sewer Public Sewer
Water Public
Architectural Style Colonial
Level or Stories 2
Additional Building Above Grade
New Construction N
Schools
School District Lenape Regional High
Others
Senior Community No
Tax ID 24-00100 01-00003
Ownership Fee Simple
Read Less Info
Want to know what your home might be worth? Contact us for a FREE valuation!

Our team is ready to help you sell your home for the highest possible price ASAP

Bought with Jason Pertuit • RE/MAX Preferred - Cherry Hill

"My job is to find and attract mastery-based agents to the office, protect the culture, and make sure everyone is happy! "







