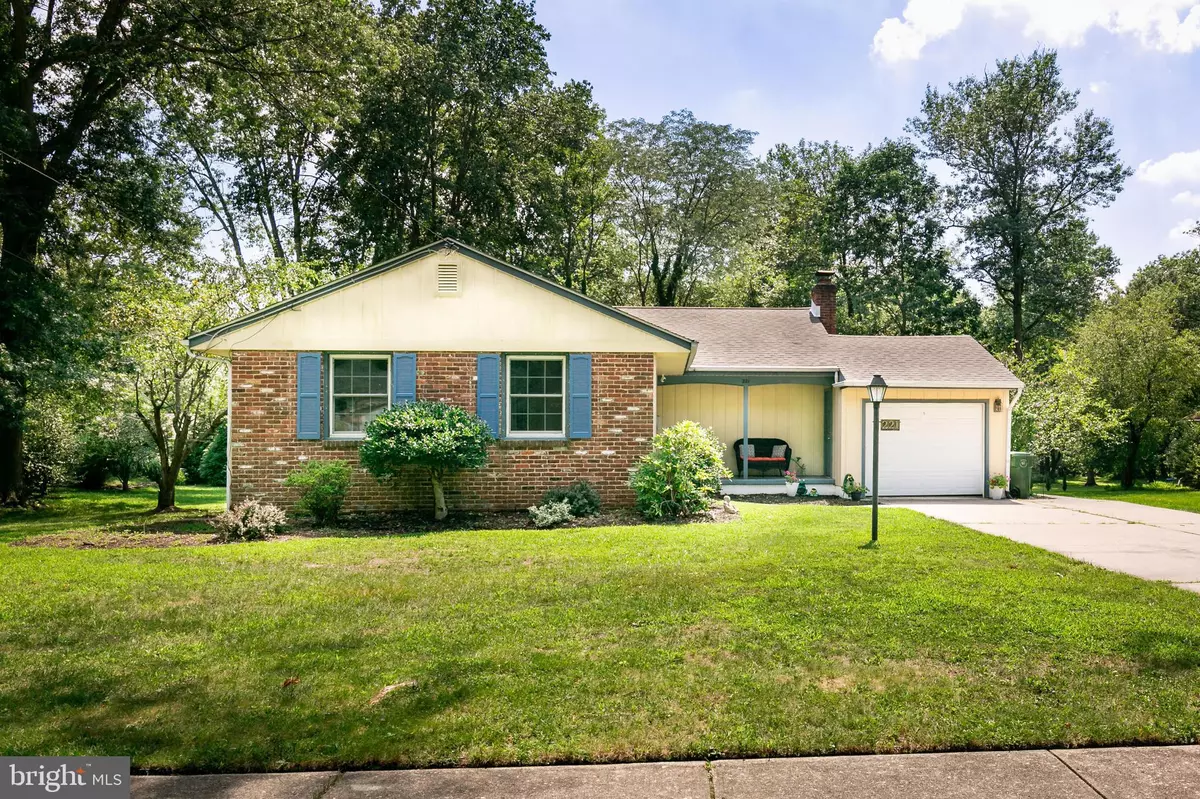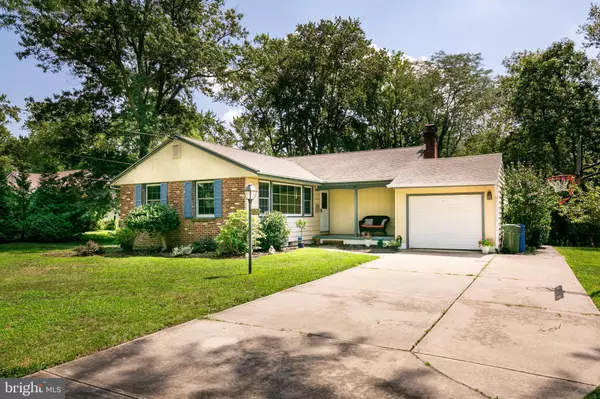$332,000
$325,000
2.2%For more information regarding the value of a property, please contact us for a free consultation.
3 Beds
2 Baths
1,852 SqFt
SOLD DATE : 11/02/2020
Key Details
Sold Price $332,000
Property Type Single Family Home
Sub Type Detached
Listing Status Sold
Purchase Type For Sale
Square Footage 1,852 sqft
Price per Sqft $179
Subdivision Barclay
MLS Listing ID NJCD399470
Sold Date 11/02/20
Style Colonial
Bedrooms 3
Full Baths 1
Half Baths 1
HOA Y/N N
Abv Grd Liv Area 1,852
Originating Board BRIGHT
Year Built 1958
Annual Tax Amount $8,858
Tax Year 2020
Lot Size 0.310 Acres
Acres 0.31
Lot Dimensions 90.00 x 150.00
Property Description
Serenity! Tucked away on a quiet cul-de-sac and nestled in near township woods, this peaceful home is absolutely heavenly. Step right into an open-flowing, visually stunning main living area. Every sparkling detail of this space has been smartly renovated with impeccable taste. The kitchen is completely open to the seating area and dining space, yielding an inclusive and dynamic environment. A large white quartz kitchen island is the centerpiece of this area, with lots of seating and prep space all in one. New light gray cabinetry, floating live edge accent shelves, stainless steel appliances, custom artistic backsplash, and a wood-look island are just some of the things that set this spectacular area apart. Wood flooring has been completely redone, recessed lighting added, and everything comes together in an exactly right kind of way. The seating area is gracious and large, backing to a huge picture window. Head up the turned staircase to a lovely upper level. Primary bedroom is bright and happy with good closet space and new carpeting. A spacious main hall bath blends the vintage & modern elements seamlessly. Two additional bedrooms are nicely redone, cheery with lots of natural light. Original hardwoods can be found on this entire level. down two short half of stairs, a welcoming oversized family room is the perfect space for relaxation or recreation. Recessed lighting, a brick fireplace, and a large picture window looking out onto the back yard set a cozy tranquil mood. Down here you will also find an updated powder room, utilities, a nicely updated laundry room and one more space... a fabulous sunroom addition away from everything else! Make this space your retreat, a private office, a quiet study, anything you wish. The large and super green back yard features a concrete and slate patio, tons of grassy space, and lots of privacy thanks to township woods and mature trees. Added value in this home - roof is newer, replacement windows throughout. On to location... this is an incredible opportunity to be mere steps from the historic Barclay Farmstead which includes the museum, a playground, walking trails and a community garden. This site plays host to summer music events, holiday celebrations and seasonal fairs. Barclay is home to two beloved swim clubs, award winning early childhood and elementary schools, a real Covered Bridge, and so much more. Ideally located near two Patco stations and with instant access to Rt 70 and 295, Barclay is a commuter's dream. Minutes to Jake's Place Boundless Playground, Downtown Haddonfield, farmers markets, renowned restaurants, small business shopping, recreational facilities, coffee shops, Whole Foods, and major shopping destinations like the Cherry Hill Mall and big box stores. Southview is where you can have it all!
Location
State NJ
County Camden
Area Cherry Hill Twp (20409)
Zoning RES
Rooms
Other Rooms Living Room, Dining Room, Primary Bedroom, Bedroom 2, Bedroom 3, Kitchen, Family Room, Sun/Florida Room, Laundry
Basement Sump Pump
Interior
Interior Features Kitchen - Eat-In, Carpet, Floor Plan - Open, Kitchen - Island, Recessed Lighting, Upgraded Countertops, Attic
Hot Water Natural Gas
Heating Forced Air
Cooling Ceiling Fan(s), Central A/C
Flooring Carpet, Ceramic Tile, Hardwood
Fireplaces Number 1
Fireplaces Type Brick, Wood
Equipment Dishwasher, Oven/Range - Gas, Range Hood, Refrigerator
Fireplace Y
Window Features Replacement
Appliance Dishwasher, Oven/Range - Gas, Range Hood, Refrigerator
Heat Source Natural Gas
Laundry Lower Floor
Exterior
Exterior Feature Patio(s), Porch(es)
Garage Garage - Front Entry
Garage Spaces 3.0
Waterfront N
Water Access N
Roof Type Pitched,Shingle
Accessibility None
Porch Patio(s), Porch(es)
Parking Type Attached Garage, Driveway
Attached Garage 1
Total Parking Spaces 3
Garage Y
Building
Lot Description Cul-de-sac, Level
Story 2
Sewer Public Sewer
Water Public
Architectural Style Colonial
Level or Stories 2
Additional Building Above Grade, Below Grade
Structure Type Vaulted Ceilings
New Construction N
Schools
Elementary Schools A. Russell Knight E.S.
Middle Schools John A. Carusi M.S.
High Schools Cherry Hill High-West H.S.
School District Cherry Hill Township Public Schools
Others
Senior Community No
Tax ID 09-00342 11-00009
Ownership Fee Simple
SqFt Source Assessor
Security Features Security System
Special Listing Condition Standard
Read Less Info
Want to know what your home might be worth? Contact us for a FREE valuation!

Our team is ready to help you sell your home for the highest possible price ASAP

Bought with Lauren Quinn • Keller Williams Realty - Moorestown

"My job is to find and attract mastery-based agents to the office, protect the culture, and make sure everyone is happy! "







