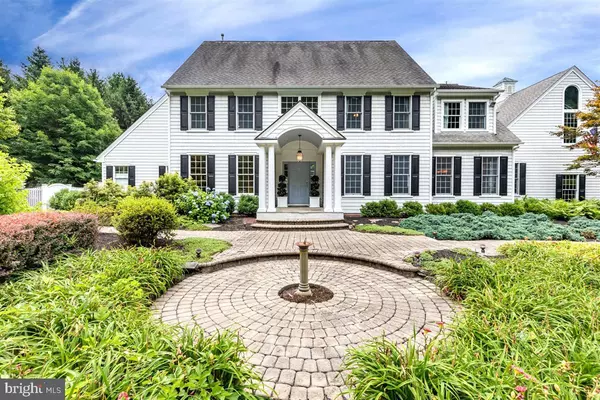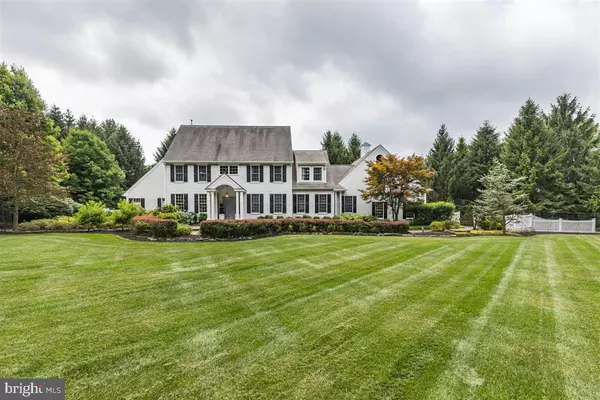$790,000
$795,000
0.6%For more information regarding the value of a property, please contact us for a free consultation.
4 Beds
4 Baths
4,532 SqFt
SOLD DATE : 10/30/2020
Key Details
Sold Price $790,000
Property Type Single Family Home
Sub Type Detached
Listing Status Sold
Purchase Type For Sale
Square Footage 4,532 sqft
Price per Sqft $174
Subdivision Sandy Ridge
MLS Listing ID NJHT106314
Sold Date 10/30/20
Style Traditional
Bedrooms 4
Full Baths 3
Half Baths 1
HOA Y/N N
Abv Grd Liv Area 4,532
Originating Board BRIGHT
Year Built 2001
Annual Tax Amount $19,104
Tax Year 2019
Lot Size 3.540 Acres
Acres 3.54
Lot Dimensions 0.00 x 0.00
Property Description
GOLDEN OPPORTUNITY. Huge price reduction on this gorgeous, custom english styled colonial. Magnificent 4 bedroom 3.5 bath home on 3.5 acres is the perfect escape. The home has 5 garages. 3 attached and a separate 2 story, 2 bay garage. Perfect for car enthusiasts or art studio/workshop. Grand entrance foyer is flanked with office/library and formal living room that leads to formal dining room. Spacious main bedroom w/fireplace, private deck and ensuite bath on the first floor. Floor to ceiling windows in the 2 story Great Room with fireplace leads to an impressive flagstone patio. Large 23x16 kitchen with cherry cabinets, stainless steel appliances, center island and dining area is open to the Great Room. A floating staircase leads to the second floor which has 3 roomy bedrooms, 2 updated baths, a private sitting room with back staircase. Architectural details like built-ins, crown molding and trim throughout enhance the home's charm. Priced to sell. This special home should not be missed! Explore the "River" towns of Stockton, Lambertville and New Hope. Please visit the 3D Matterport to tour this stunning home and see for yourself all it has to offer.
Location
State NJ
County Hunterdon
Area Delaware Twp (21007)
Zoning A-1
Rooms
Other Rooms Living Room, Dining Room, Primary Bedroom, Sitting Room, Bedroom 2, Bedroom 3, Bedroom 4, Kitchen, Foyer, Great Room, Laundry, Office, Attic
Basement Full
Main Level Bedrooms 1
Interior
Interior Features Breakfast Area, Built-Ins, Carpet, Central Vacuum, Crown Moldings, Curved Staircase, Entry Level Bedroom, Family Room Off Kitchen, Floor Plan - Open, Formal/Separate Dining Room, Kitchen - Eat-In, Kitchen - Gourmet, Kitchen - Island, Primary Bath(s), Walk-in Closet(s), Wet/Dry Bar, Wood Floors
Hot Water Propane
Heating Forced Air
Cooling Central A/C, Multi Units, Ceiling Fan(s)
Flooring Carpet, Ceramic Tile, Hardwood
Fireplaces Number 2
Fireplaces Type Stone, Wood, Gas/Propane
Equipment Cooktop, Dishwasher, Microwave, Oven - Double, Oven - Self Cleaning, Oven - Wall, Refrigerator, Stainless Steel Appliances, Dryer, Washer
Fireplace Y
Appliance Cooktop, Dishwasher, Microwave, Oven - Double, Oven - Self Cleaning, Oven - Wall, Refrigerator, Stainless Steel Appliances, Dryer, Washer
Heat Source Propane - Owned
Laundry Main Floor
Exterior
Garage Additional Storage Area, Garage - Front Entry, Garage - Side Entry, Inside Access, Garage Door Opener, Built In
Garage Spaces 10.0
Waterfront N
Water Access N
Roof Type Asphalt
Accessibility Other
Parking Type Detached Garage, Attached Garage, Driveway
Attached Garage 3
Total Parking Spaces 10
Garage Y
Building
Lot Description Backs to Trees, Landscaping, Level, Private
Story 2
Sewer On Site Septic
Water Well
Architectural Style Traditional
Level or Stories 2
Additional Building Above Grade, Below Grade
New Construction N
Schools
Elementary Schools Delaware Township E.S. #1
Middle Schools Delaware Township No 1
High Schools Hunterdon Central
School District Hunterdon Central Regiona Schools
Others
Senior Community No
Tax ID 07-00055-00002 08
Ownership Fee Simple
SqFt Source Assessor
Acceptable Financing Cash, Conventional
Listing Terms Cash, Conventional
Financing Cash,Conventional
Special Listing Condition Standard
Read Less Info
Want to know what your home might be worth? Contact us for a FREE valuation!

Our team is ready to help you sell your home for the highest possible price ASAP

Bought with James Maroldi • River Valley Properties

"My job is to find and attract mastery-based agents to the office, protect the culture, and make sure everyone is happy! "







