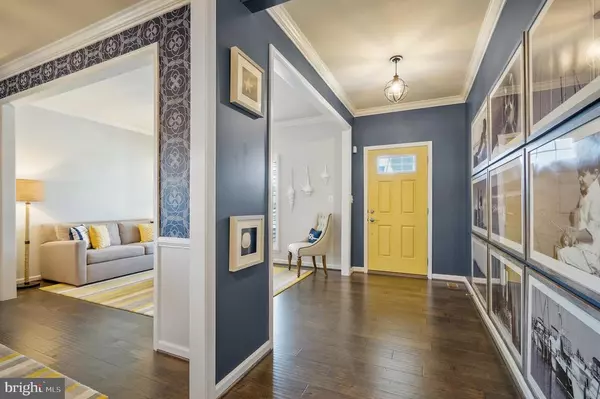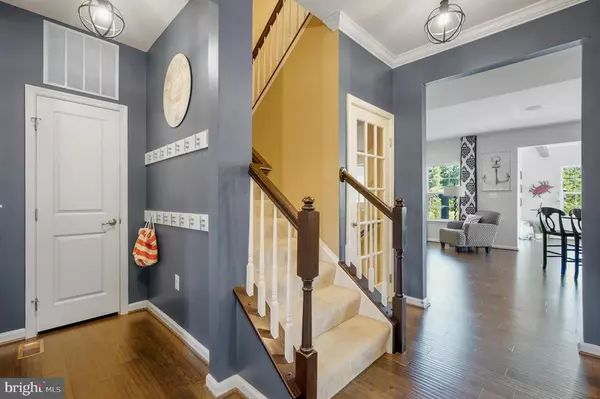$825,000
$825,000
For more information regarding the value of a property, please contact us for a free consultation.
4 Beds
5 Baths
4,574 SqFt
SOLD DATE : 10/30/2020
Key Details
Sold Price $825,000
Property Type Single Family Home
Sub Type Detached
Listing Status Sold
Purchase Type For Sale
Square Footage 4,574 sqft
Price per Sqft $180
Subdivision West Ridge
MLS Listing ID VALO421910
Sold Date 10/30/20
Style Colonial
Bedrooms 4
Full Baths 4
Half Baths 1
HOA Fees $102/mo
HOA Y/N Y
Abv Grd Liv Area 3,250
Originating Board BRIGHT
Year Built 2014
Annual Tax Amount $6,868
Tax Year 2020
Lot Size 7,841 Sqft
Acres 0.18
Property Description
This is truly a remarkable chance to own one of the best homes in Westridge. Built-in 2014, this home shows like a model. This 4 bedrooms and 4.5-bathroom single-family home is located on a premium 0.18-acre lot backing to a pond and trees. As you pull up to the front of his beautiful home you will see a colonial-style exterior with a covered porch with a sitting area and extensive hardscaping. Once you enter the foyer you will immediately notice a well thought out dcor with many upgrades. The main level boasts hardwood floors throughout the main level with custom paint and wallpaper. There are many special details as well. Starting with formal sitting and dining rooms the receiving area of the home is welcoming and warm with much light from the many large windows. With a well-appointed gourmet kitchen with upgraded stainless-steel appliances including dual wall ovens, cooktop, built-in microwave, side-by-side refrigerator, tile backsplash, and granite countertops you are ready to entertain for the holidays. Stay connected to your visitors with the open floor plan joining the living room and kitchen. The living room is large and has an upgraded fireplace with stone tile adding a modern touch. Off the living room with plenty of space and distance from activities to get work done is an office that can double as a bedroom if needed. Off the kitchen is a conservancy/sunroom breakfast area where you will overlook the amazingly outfitted back yard. The large patio with a built-in covered cooking area complete with grill, cooktop, and refrigerator will impress family guests. With extensive landscaping, youll also have privacy. Moving upstairs to the bedroom level, you will find a second living room that is perfect for when space is needed and a working HUB for the upstairs amenities. From the hallway landing, you will see the owners suite with a full luxury bath with a frameless glass shower as well as a soaking tub. The owners bath is large with double vanities, water closet, upgraded tile floors, surrounds, and upgraded countertops. The owners suite is large and easily fits a king-size bed and full-size bedroom furniture. Upgraded sliding doors have been installed to maximize space. One large walk-in closet inside the bathroom and another in the owners suite have been built out with well thought out closet organizers making plenty of room for a large wardrobe. The other bedrooms and bathrooms on this level are equally as impressive and upgraded. The basement is fully finished and has so much to offer. A full bar with granite countertops, a bonus room, a full upgraded bathroom, a living room with a horizontal fireplace and upgraded tile mantel, space for working out, and a full media room. The posters, furniture, projector, and screen convey with the sale. Also included in the sale are many other items like interior and exterior sound equipment. A full list of conveyances is available upon request. For questions and showing appointments, please contact the listing agent. All showings require a mask, booties, and a confirmed appointment.
Location
State VA
County Loudoun
Zoning 05
Rooms
Other Rooms Dining Room, Primary Bedroom, Sitting Room, Bedroom 2, Bedroom 3, Bedroom 4, Kitchen, Family Room, Basement, Foyer, Breakfast Room, Other, Office, Recreation Room, Media Room, Bathroom 2, Bathroom 3, Bonus Room, Primary Bathroom
Basement Full
Interior
Interior Features Bar, Breakfast Area, Carpet, Dining Area, Floor Plan - Open, Kitchen - Island, Recessed Lighting
Hot Water Natural Gas
Heating Forced Air
Cooling Central A/C
Fireplaces Number 2
Fireplaces Type Electric, Gas/Propane
Equipment Cooktop, Built-In Microwave, Dishwasher, Disposal, Dryer, Exhaust Fan, Oven - Double, Oven - Wall, Refrigerator, Stainless Steel Appliances, Washer, Water Heater
Fireplace Y
Window Features Double Pane,Insulated
Appliance Cooktop, Built-In Microwave, Dishwasher, Disposal, Dryer, Exhaust Fan, Oven - Double, Oven - Wall, Refrigerator, Stainless Steel Appliances, Washer, Water Heater
Heat Source Natural Gas
Laundry Upper Floor
Exterior
Exterior Feature Patio(s), Roof
Parking Features Garage - Front Entry, Built In
Garage Spaces 2.0
Amenities Available Bike Trail, Common Grounds, Fitness Center, Pool - Outdoor, Pier/Dock, Recreational Center, Tot Lots/Playground
Water Access N
View Pond
Roof Type Asphalt
Accessibility None
Porch Patio(s), Roof
Attached Garage 2
Total Parking Spaces 2
Garage Y
Building
Story 3
Foundation Slab
Sewer Public Sewer
Water Public
Architectural Style Colonial
Level or Stories 3
Additional Building Above Grade, Below Grade
Structure Type 9'+ Ceilings,Dry Wall
New Construction N
Schools
Elementary Schools Arcola
Middle Schools Mercer
High Schools John Champe
School District Loudoun County Public Schools
Others
HOA Fee Include Recreation Facility,Snow Removal,Trash,Pool(s),Common Area Maintenance
Senior Community No
Tax ID 248499314000
Ownership Fee Simple
SqFt Source Assessor
Special Listing Condition Standard
Read Less Info
Want to know what your home might be worth? Contact us for a FREE valuation!

Our team is ready to help you sell your home for the highest possible price ASAP

Bought with Michael Sobhi • Fairfax Realty Select
"My job is to find and attract mastery-based agents to the office, protect the culture, and make sure everyone is happy! "







