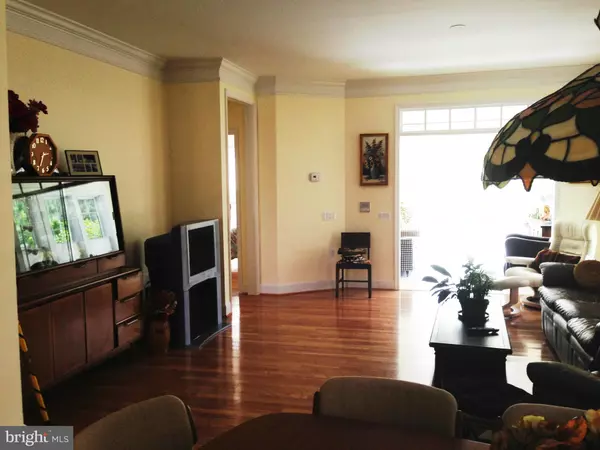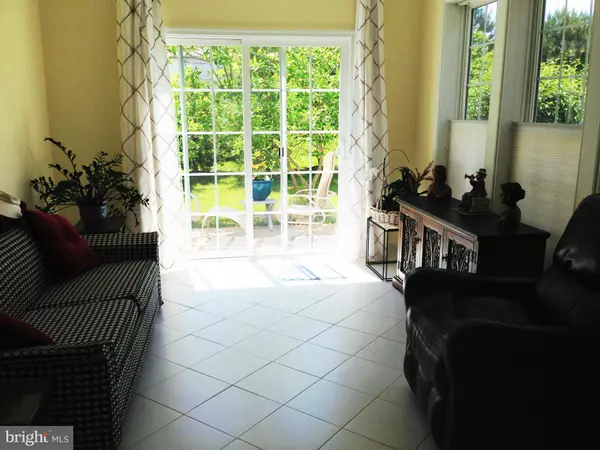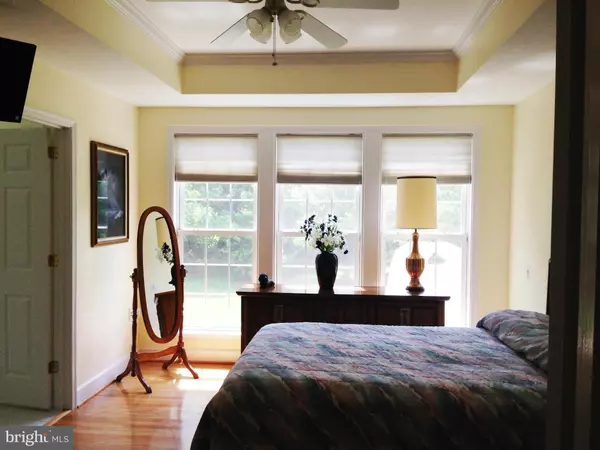$548,000
$562,000
2.5%For more information regarding the value of a property, please contact us for a free consultation.
3 Beds
3 Baths
2,452 SqFt
SOLD DATE : 08/24/2016
Key Details
Sold Price $548,000
Property Type Single Family Home
Sub Type Detached
Listing Status Sold
Purchase Type For Sale
Square Footage 2,452 sqft
Price per Sqft $223
Subdivision Potomac Green
MLS Listing ID 1000697033
Sold Date 08/24/16
Style Contemporary
Bedrooms 3
Full Baths 3
HOA Fees $262/mo
HOA Y/N Y
Abv Grd Liv Area 2,452
Originating Board MRIS
Year Built 2006
Annual Tax Amount $6,133
Tax Year 2015
Lot Size 4,792 Sqft
Acres 0.11
Property Description
** Beautiful and spacious with a mix of hardwood ceramic and carpet flooring and high ceilings * Crown molding * Open Floor Plan * Sunny eat-in Kitchen * Bright and Nicely done ROLL IN SHOWER w/ retractable SEAT * Backs to wooded common area **RAMP from GARAGE to main level of house * In-laws/Live-in Suite on 2nd level **
Location
State VA
County Loudoun
Rooms
Other Rooms Living Room, Dining Room, Primary Bedroom, Bedroom 2, Kitchen, Family Room, Den, Sun/Florida Room, Laundry, Other, Storage Room
Main Level Bedrooms 2
Interior
Interior Features Combination Dining/Living, Entry Level Bedroom, Upgraded Countertops, Window Treatments, Wood Floors, Floor Plan - Open
Hot Water Natural Gas
Heating Forced Air
Cooling Central A/C
Equipment Dishwasher, Cooktop, Dryer, Icemaker, Oven - Double, Oven - Wall, Range Hood, Refrigerator, Washer, Disposal
Fireplace N
Appliance Dishwasher, Cooktop, Dryer, Icemaker, Oven - Double, Oven - Wall, Range Hood, Refrigerator, Washer, Disposal
Heat Source Natural Gas
Exterior
Parking Features Garage Door Opener, Garage - Front Entry
Garage Spaces 2.0
Amenities Available Club House, Exercise Room, Fitness Center
Water Access N
Accessibility 2+ Access Exits, >84\" Garage Door, Grab Bars Mod, Ramp - Main Level, Roll-in Shower, Doors - Swing In
Attached Garage 2
Total Parking Spaces 2
Garage Y
Private Pool Y
Building
Story 2
Sewer Public Sewer
Water Public
Architectural Style Contemporary
Level or Stories 2
Additional Building Above Grade, Below Grade
Structure Type Dry Wall,High
New Construction N
Schools
Elementary Schools Steuart W. Weller
Middle Schools Farmwell Station
High Schools Broad Run
School District Loudoun County Public Schools
Others
HOA Fee Include Lawn Maintenance,Pool(s),Recreation Facility,Snow Removal,Road Maintenance,Trash,Management,Common Area Maintenance,Water
Senior Community Yes
Age Restriction 55
Tax ID 058168292000
Ownership Fee Simple
Security Features Intercom
Special Listing Condition Standard
Read Less Info
Want to know what your home might be worth? Contact us for a FREE valuation!

Our team is ready to help you sell your home for the highest possible price ASAP

Bought with Michelle Gildea • Weichert, REALTORS
"My job is to find and attract mastery-based agents to the office, protect the culture, and make sure everyone is happy! "







