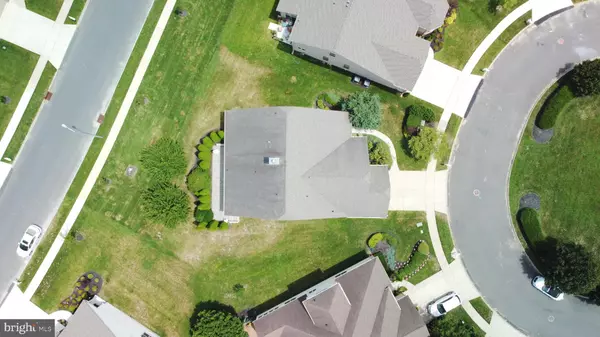$490,000
$500,000
2.0%For more information regarding the value of a property, please contact us for a free consultation.
3 Beds
4 Baths
4,497 SqFt
SOLD DATE : 10/26/2020
Key Details
Sold Price $490,000
Property Type Single Family Home
Sub Type Detached
Listing Status Sold
Purchase Type For Sale
Square Footage 4,497 sqft
Price per Sqft $108
Subdivision Montebello
MLS Listing ID NJCD398304
Sold Date 10/26/20
Style Contemporary
Bedrooms 3
Full Baths 3
Half Baths 1
HOA Fees $169/mo
HOA Y/N Y
Abv Grd Liv Area 2,987
Originating Board BRIGHT
Year Built 2013
Annual Tax Amount $14,316
Tax Year 2019
Lot Size 9,785 Sqft
Acres 0.22
Lot Dimensions 0.00 x 0.00
Property Description
Over 55 and ready to downsize but not too much? This is it!! Sample Matisse model featuring a great, open & spacious floor plan - 3 Bedrooms, 3 1/2 Baths, 2-Car Garage on of the larger lot in Montebello and not facing any homes. As you enter you are greeted with a double door high ceiling office that offers hardwood flooring. You will enjoy a Designer deluxe gourmet Kitchen with upgraded cabinets, granite counter-tops, recess lighting, island and stainless appliances all with a spacious formal dining room. First-Floor Master Suite with character ceilings, luxury Master Bath with upgraded ceramic tile, upgraded faucets and whirlpool tub, Boxed Ceiling in Great Room, Optional Railing Package, Character Ceilings in Master Bedroom & Foyer, Speakers & Wiring for Music with stone fireplace and a bonus Sunroom which leads to the landscaped paver patio. The second floor boasts a relaxing loft/sitting room, 3rd bedroom, full bath & attic storage. French Door leading to Finished Basement with Media Room, Powder Room, Huge Cedar Closet and tons of storage. Upgraded lighting package throughout this home, Upgraded hardwood floors in Foyer, Great Room, Dining Room, & Hall, Upgraded carpet & padding throughout home, Custom Paint Package, Video Surveillance, Dual Zoned Heat and Air are few of many high-end upgrades. Energy Star Home. Don't Wait and Schedule Today!!
Location
State NJ
County Camden
Area Berlin Twp (20406)
Zoning SCH
Rooms
Other Rooms Dining Room, Primary Bedroom, Bedroom 2, Bedroom 3, Kitchen, Family Room, Sun/Florida Room, Laundry, Loft, Office, Storage Room
Basement Fully Finished
Main Level Bedrooms 2
Interior
Interior Features Built-Ins, Breakfast Area, Ceiling Fan(s), Cedar Closet(s), Dining Area, Crown Moldings, Family Room Off Kitchen, Floor Plan - Open, Formal/Separate Dining Room, Kitchen - Eat-In, Intercom, Kitchen - Gourmet, Kitchen - Island, Primary Bath(s), Recessed Lighting, Sprinkler System, Stall Shower, Upgraded Countertops, Walk-in Closet(s), WhirlPool/HotTub, Window Treatments, Wood Floors
Hot Water Natural Gas
Heating Central
Cooling Central A/C
Flooring Hardwood, Tile/Brick, Carpet
Fireplaces Number 1
Equipment Stainless Steel Appliances
Appliance Stainless Steel Appliances
Heat Source Natural Gas
Laundry Main Floor
Exterior
Garage Garage - Front Entry, Garage Door Opener, Inside Access
Garage Spaces 6.0
Amenities Available Club House, Exercise Room, Tennis Courts, Swimming Pool
Water Access N
Accessibility None
Attached Garage 2
Total Parking Spaces 6
Garage Y
Building
Story 2
Sewer Public Sewer
Water Public
Architectural Style Contemporary
Level or Stories 2
Additional Building Above Grade, Below Grade
New Construction N
Schools
School District Pine Hill Borough Board Of Education
Others
HOA Fee Include Common Area Maintenance,Lawn Maintenance,Snow Removal
Senior Community Yes
Age Restriction 55
Tax ID 06-02501-00073
Ownership Fee Simple
SqFt Source Assessor
Security Features Intercom,Exterior Cameras,Main Entrance Lock,Motion Detectors,Security System,Smoke Detector,Surveillance Sys
Acceptable Financing Cash, Conventional, FHA, VA
Horse Property N
Listing Terms Cash, Conventional, FHA, VA
Financing Cash,Conventional,FHA,VA
Special Listing Condition Standard
Read Less Info
Want to know what your home might be worth? Contact us for a FREE valuation!

Our team is ready to help you sell your home for the highest possible price ASAP

Bought with Val F. Nunnenkamp Jr. • Keller Williams Realty - Marlton

"My job is to find and attract mastery-based agents to the office, protect the culture, and make sure everyone is happy! "







