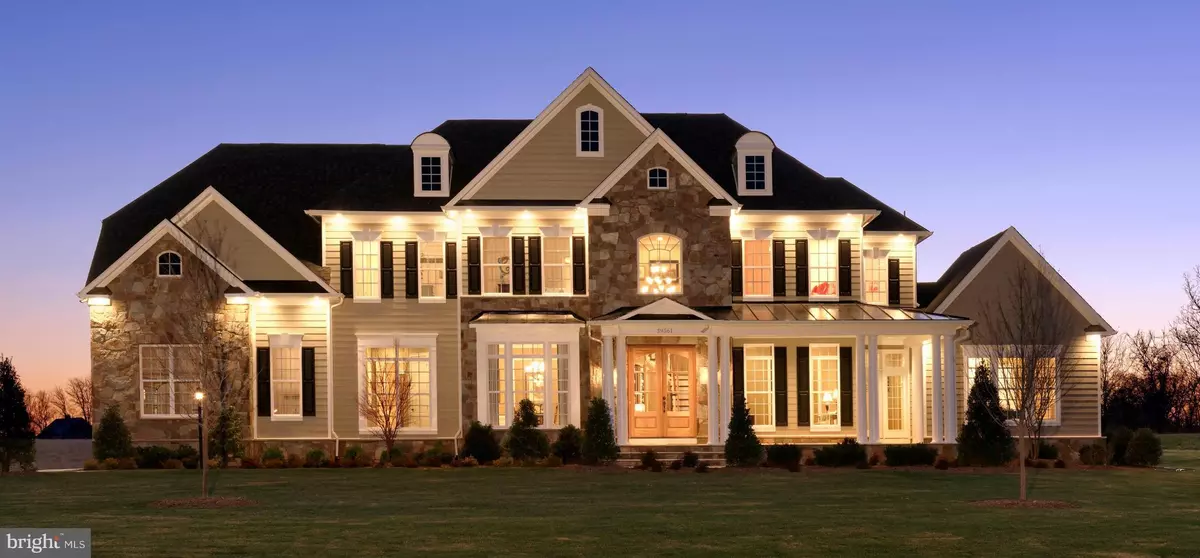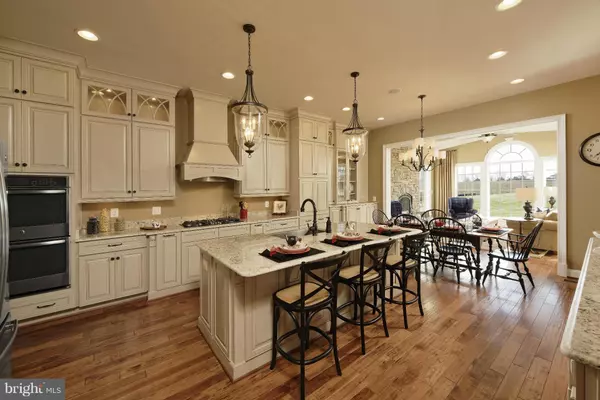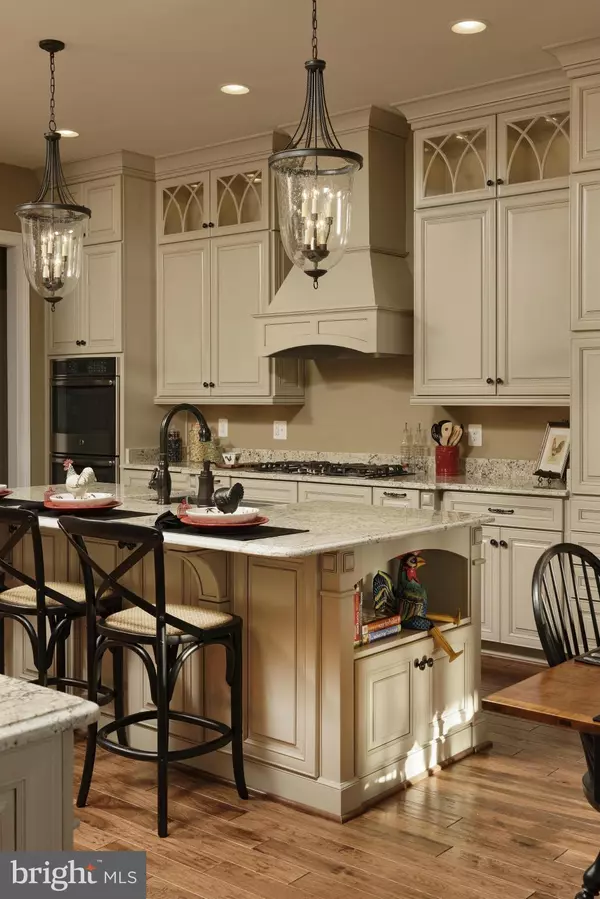$1,062,000
$1,095,000
3.0%For more information regarding the value of a property, please contact us for a free consultation.
4 Beds
5 Baths
3 Acres Lot
SOLD DATE : 05/19/2017
Key Details
Sold Price $1,062,000
Property Type Single Family Home
Sub Type Detached
Listing Status Sold
Purchase Type For Sale
Subdivision Old Wheatland
MLS Listing ID 1004078521
Sold Date 05/19/17
Style Colonial
Bedrooms 4
Full Baths 3
Half Baths 2
HOA Fees $48/ann
HOA Y/N Y
Originating Board MRIS
Year Built 2014
Annual Tax Amount $11,998
Tax Year 2015
Lot Size 3.000 Acres
Acres 3.0
Property Description
Rare opportunity to own a Carrington MODEL home! Spectacular inside & out. Stunning Hardie & stone elevation w/ huge porch. Welcoming foyer flanked by living/dining rooms. Gallery spans kitchen to clubroom. Custom kitchen w/ KraftMaid cabinetry, upgraded granite, farm sink, hutch & butlers pantry w/ glass doors. Separate home office & library. Keeping room. Owner's suite w/ sitting room & deck.
Location
State VA
County Loudoun
Rooms
Basement Outside Entrance, Full, Fully Finished
Interior
Interior Features Family Room Off Kitchen, Kitchen - Gourmet, Kitchen - Island, Dining Area, Breakfast Area, Primary Bath(s), Chair Railings, Upgraded Countertops, Crown Moldings, Wood Floors, Built-Ins, Wet/Dry Bar
Hot Water Bottled Gas
Heating Heat Pump(s)
Cooling Central A/C, Heat Pump(s), Programmable Thermostat
Fireplaces Number 2
Fireplaces Type Gas/Propane, Fireplace - Glass Doors, Mantel(s)
Equipment Washer/Dryer Hookups Only, Cooktop, Dishwasher, Disposal, Exhaust Fan, Icemaker, Microwave, Oven - Double, Oven - Wall, Oven/Range - Gas, Range Hood, Refrigerator
Fireplace Y
Window Features Low-E
Appliance Washer/Dryer Hookups Only, Cooktop, Dishwasher, Disposal, Exhaust Fan, Icemaker, Microwave, Oven - Double, Oven - Wall, Oven/Range - Gas, Range Hood, Refrigerator
Heat Source Bottled Gas/Propane
Exterior
Parking Features Garage - Side Entry
Garage Spaces 3.0
Water Access N
Roof Type Shingle
Accessibility Doors - Lever Handle(s)
Attached Garage 3
Total Parking Spaces 3
Garage Y
Private Pool N
Building
Story 3+
Sewer Septic = # of BR
Water Well
Architectural Style Colonial
Level or Stories 3+
Structure Type 9'+ Ceilings,Tray Ceilings
New Construction Y
Schools
School District Loudoun County Public Schools
Others
Senior Community No
Tax ID 341162635000
Ownership Fee Simple
Security Features Smoke Detector,Carbon Monoxide Detector(s),Main Entrance Lock
Special Listing Condition Standard
Read Less Info
Want to know what your home might be worth? Contact us for a FREE valuation!

Our team is ready to help you sell your home for the highest possible price ASAP

Bought with Rebecca Vittitow • Century 21 Redwood Realty
"My job is to find and attract mastery-based agents to the office, protect the culture, and make sure everyone is happy! "







