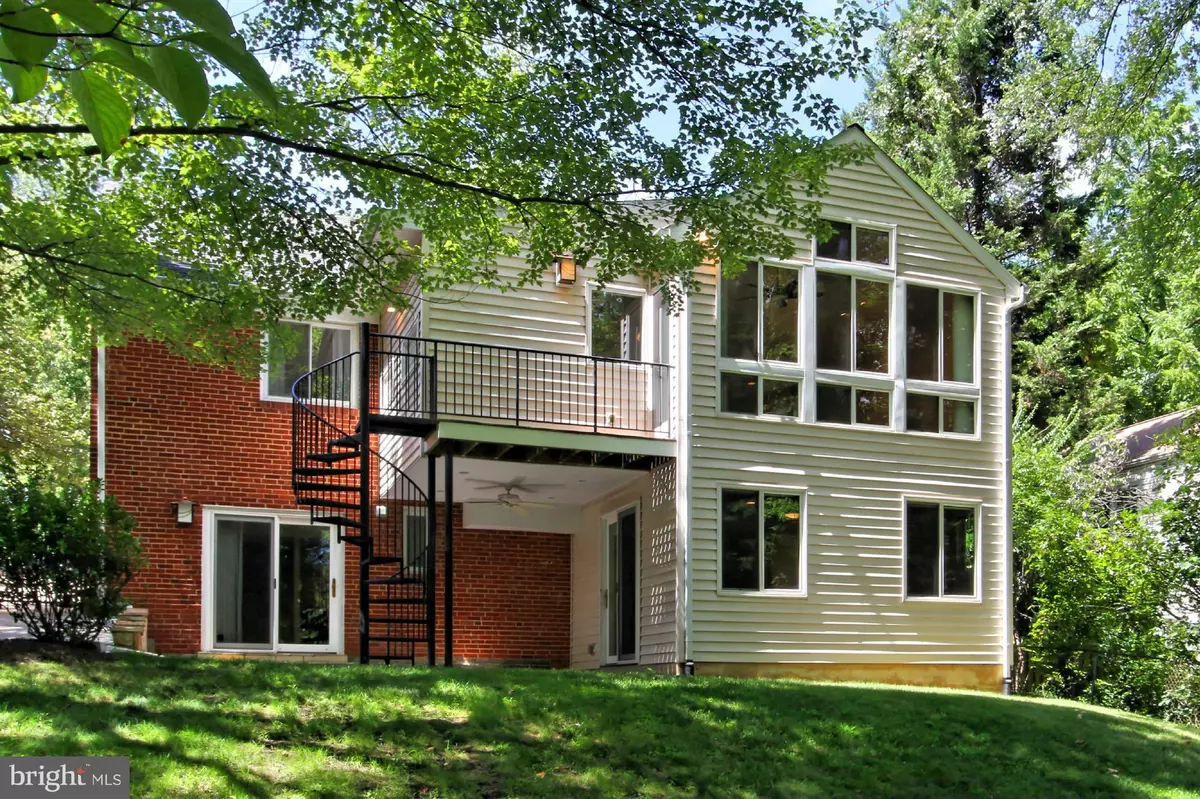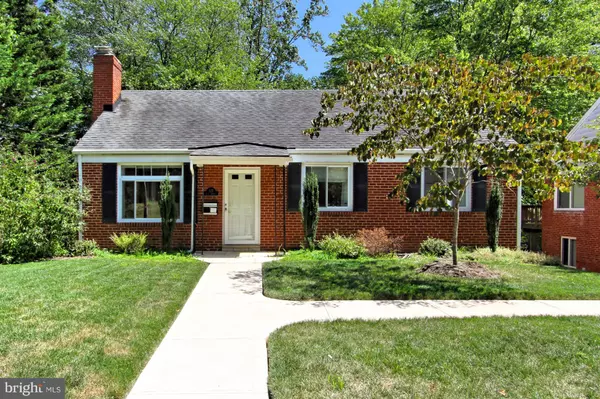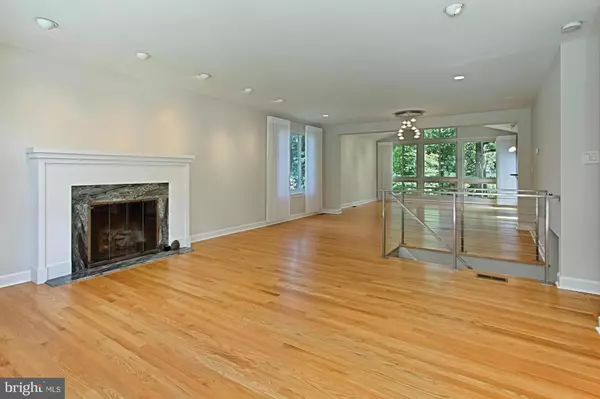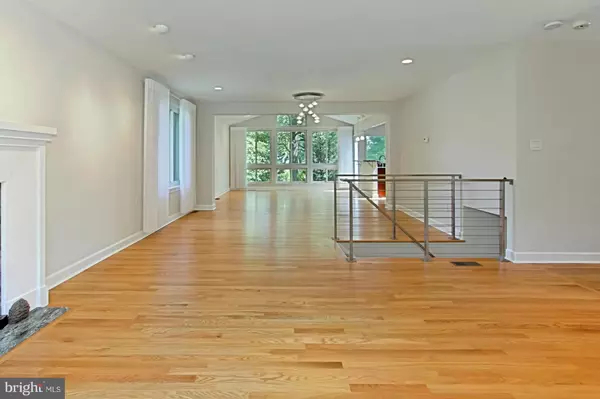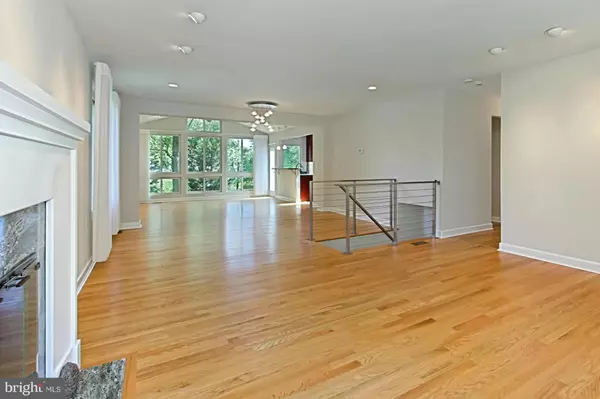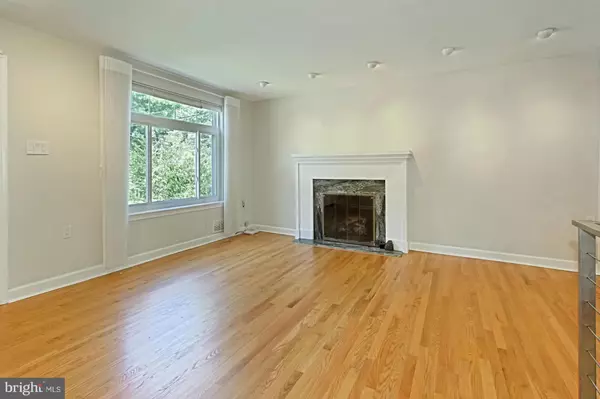$787,000
$799,000
1.5%For more information regarding the value of a property, please contact us for a free consultation.
4 Beds
2 Baths
2,381 SqFt
SOLD DATE : 12/16/2016
Key Details
Sold Price $787,000
Property Type Single Family Home
Sub Type Detached
Listing Status Sold
Purchase Type For Sale
Square Footage 2,381 sqft
Price per Sqft $330
Subdivision Larchmont Terrace
MLS Listing ID 1000394303
Sold Date 12/16/16
Style Cape Cod
Bedrooms 4
Full Baths 2
HOA Y/N N
Abv Grd Liv Area 2,381
Originating Board MRIS
Year Built 1950
Annual Tax Amount $8,846
Tax Year 2016
Lot Size 10,346 Sqft
Acres 0.24
Property Sub-Type Detached
Property Description
Open House Sunday, 1-4pm * NEW PRICE! Bring your offer * FALLS CHURCH CITY * Renovated&expanded 4BR/2BA brick cape w/a contemporary flair & private backyard * Home is updated & move-in ready! Natural light pours in from every angle of main level * Open living space*Stunning H/W's, gas F/P, vaulted ceiling in DR/FR & SS kitchen *Finished lower level offers add'l BR & large REC Room w/walk out patio
Location
State VA
County Falls Church City
Zoning R-1A
Rooms
Other Rooms Living Room, Dining Room, Primary Bedroom, Bedroom 2, Bedroom 3, Kitchen, Family Room, Bedroom 1
Basement Rear Entrance, Daylight, Full, Full, Fully Finished, Improved, Walkout Level, Windows
Main Level Bedrooms 3
Interior
Interior Features Kitchen - Gourmet, Breakfast Area, Combination Kitchen/Living, Dining Area, Entry Level Bedroom, Upgraded Countertops, Window Treatments, Wood Floors, Recessed Lighting, Floor Plan - Open
Hot Water Natural Gas
Heating Forced Air
Cooling Central A/C
Fireplaces Number 1
Fireplaces Type Mantel(s), Screen, Gas/Propane
Equipment Dryer, Dishwasher, Disposal, Washer, Microwave, Refrigerator, Icemaker, Stove, Range Hood
Fireplace Y
Window Features Skylights
Appliance Dryer, Dishwasher, Disposal, Washer, Microwave, Refrigerator, Icemaker, Stove, Range Hood
Heat Source Natural Gas
Exterior
Exterior Feature Patio(s)
Fence Rear
Water Access N
Roof Type Asphalt
Accessibility None
Porch Patio(s)
Garage N
Private Pool N
Building
Lot Description Backs to Trees, Private
Story 2
Sewer Public Sewer
Water Public
Architectural Style Cape Cod
Level or Stories 2
Additional Building Above Grade
Structure Type Dry Wall,Vaulted Ceilings
New Construction N
Schools
Elementary Schools Thomas Jefferson
Middle Schools Mary Ellen Henderson
High Schools Meridian
School District Falls Church City Public Schools
Others
Senior Community No
Tax ID 52-302-043
Ownership Fee Simple
Special Listing Condition Standard
Read Less Info
Want to know what your home might be worth? Contact us for a FREE valuation!

Our team is ready to help you sell your home for the highest possible price ASAP

Bought with Stephen I Hales • Berkshire Hathaway HomeServices PenFed Realty
"My job is to find and attract mastery-based agents to the office, protect the culture, and make sure everyone is happy! "


