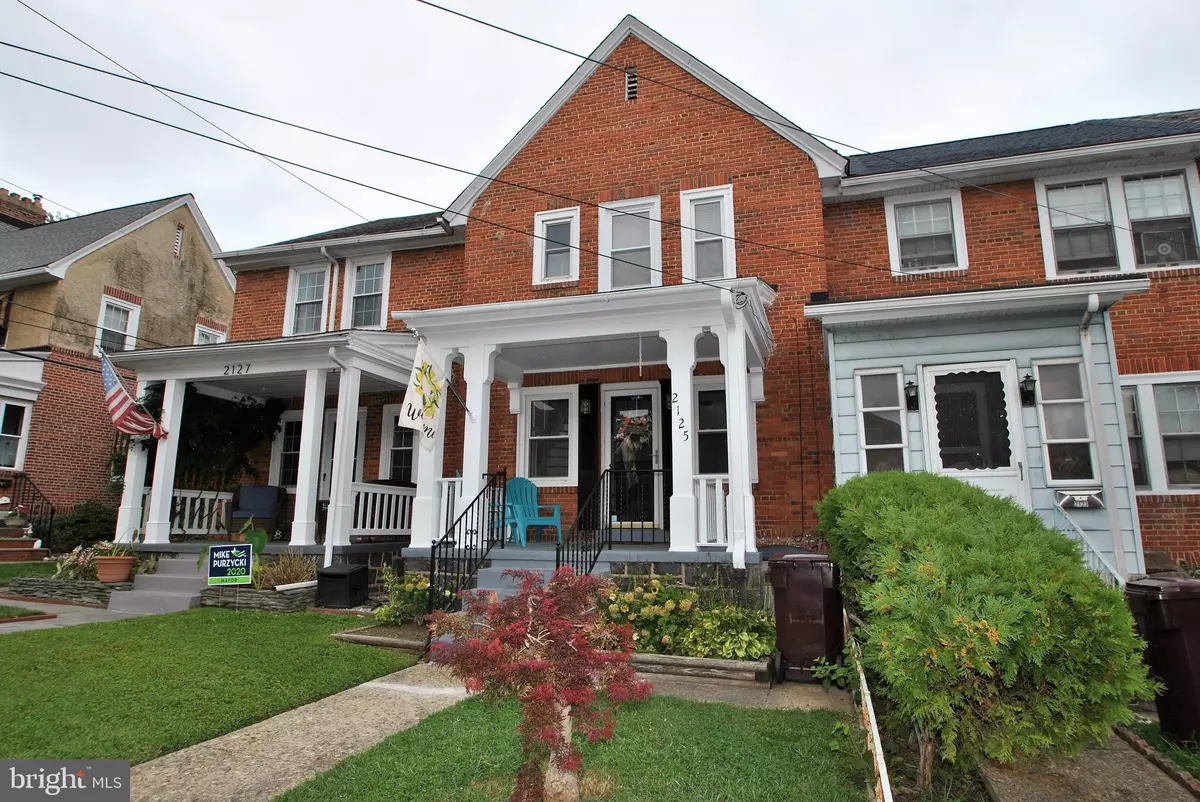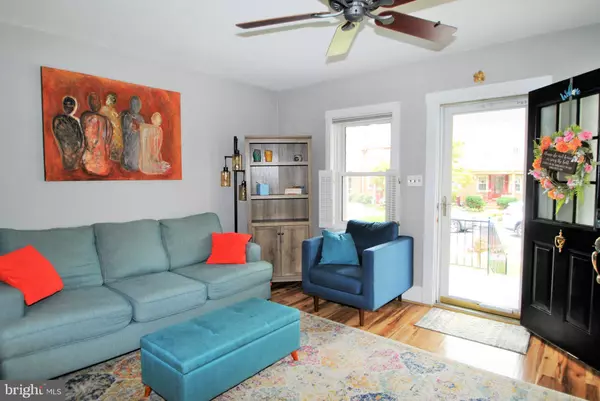$225,000
$225,000
For more information regarding the value of a property, please contact us for a free consultation.
3 Beds
1 Bath
1,000 SqFt
SOLD DATE : 10/23/2020
Key Details
Sold Price $225,000
Property Type Townhouse
Sub Type Interior Row/Townhouse
Listing Status Sold
Purchase Type For Sale
Square Footage 1,000 sqft
Price per Sqft $225
Subdivision Union Park Gardens
MLS Listing ID DENC508464
Sold Date 10/23/20
Style Traditional
Bedrooms 3
Full Baths 1
HOA Y/N N
Abv Grd Liv Area 1,000
Originating Board BRIGHT
Year Built 1918
Annual Tax Amount $2,240
Tax Year 2020
Lot Size 1,742 Sqft
Acres 0.04
Lot Dimensions 18.00 x 97.50
Property Description
Garden-like backyard and great living space make up this go-to home on Gilles St.! Exciting news! This home was featured on Ask This Old Home in January 2016 for How to add childproofing to a home! It showcased the home and recommended many clever ideas! Tucked along serene street in quiet enclave of Wilmington is the well-known community of Union Park Gardens. Appreciate mature-aged trees that shade winding sidewalks, manicured lawns that precede time-loved homes and quiet hum of the city. Trim lawn fronts this stately red brick/black shutter 3BRs/1 bath twin that is accented with ornamental tree, landscaped beds, and elevated, covered 4-column front porch. Updates to home include reinforced floors/painted front porch/DR/secondary BR (2020), new main level floors (2019) new refrigerator/fence/retaining wall (2018) repointed many bricks (2017) and more! Two brightly colored turquoise Adirondack chairs currently dot porch and provide perfect spot for enjoying early morning coffee or lazy weekend afternoon tea. All glass storm door/black front door open to enchanting FR with lovely wide plank wood floors and new neutral dove gray paint. Elements of earlier-era such as arch doorway, corner hutch, extra-thick baseboards, wide-wood trim around doors/windows, and glass doorknobs on doors bring undeniably charm to home. Oversized windows are throughout, and 2 windows flank front door, offering lovely views to front porch and street beyond. Past FR, through arch doorway, is generously sized, deep DR. Light leaf green paint is complemented by eucalyptus colored green and made more striking by white chair rail/crown molding. Exquisite white corner built-in glass pane door hutch is a gem, and ideal for displaying and storing treasured mementos, cut glassware or vibrant colored dishes. Opposite corner hutch is open alcove that offers nook for beverage/breakfast bar, and nice wall space stretches along 1 side for artwork or framed photos. This room is guest-friendly! While FR has scenic views to front porch, dual window on DRs back wall provides uninterrupted views to picturesque backyard and gardens! Galley kitchen sits adjacent to DR and has all the on-point updates! Cherry cabinets finished to ceiling are aptly paired with earth-hued granite countertops. Black GE appliances/black Bosch DW contrast with cream-glazed subway tile backsplash. Expansive pantry offers instant organization! Views through kitchen window and glass pane door rival beautiful views from DR! Dual doors lead down to sizable, walkup unfinished LL. Door to outside sits on 1 wall, while across room is laundry area with W & D, utility sink and work bench/tool wall. This LL gives the nod to ample storage with series of sturdy shelves! All hardwood steps with wide landing and hall closet lead from FR to 2nd level, where splendid original golden hardwood floors reside. Extra wide baseboards are echoed on this level, while glass knobs are introduced. All 3 BRs have roomy closets and ceiling fans. MBR in smoky blue paint is striking and ideally larger. White doors and white baseboards pop against rich color, and dual window offers lots of natural light. With white ceramic tile floor, white tile tub/shower/pedestal sink and white dual mirror cabinet this mostly white full bath can be accented with any bold color or even seasonal dcor! Its white shutters on window and white beadboard on 1/2 wall evoke a pleasant rustic element! This backyard comes to the forefront! Steps lead down to fenced in yard. Relish concrete patio with space for grill, mulched area dotted with stepping stones and lined with potted plants and vibrant flowers, adorable slightly raised deck with laid-back chairs and dining area for al fresco eats, and garden of greens that creates perfect backdrop for BBQS, picnics and great gatherings! Home is 5 mins. to Wilmington Amtrak Train Station, I-95 on ramp and downtown Wilm., chock full of restaurants, entertainment and events. Charming city living!
Location
State DE
County New Castle
Area Wilmington (30906)
Zoning 26R-3
Rooms
Basement Full
Interior
Hot Water Natural Gas
Heating Forced Air
Cooling Central A/C
Fireplaces Number 1
Heat Source Natural Gas
Exterior
Water Access N
Accessibility None
Garage N
Building
Story 2
Sewer Public Sewer
Water Public
Architectural Style Traditional
Level or Stories 2
Additional Building Above Grade, Below Grade
New Construction N
Schools
School District Red Clay Consolidated
Others
Senior Community No
Tax ID 26-026.30-128
Ownership Fee Simple
SqFt Source Assessor
Special Listing Condition Standard
Read Less Info
Want to know what your home might be worth? Contact us for a FREE valuation!

Our team is ready to help you sell your home for the highest possible price ASAP

Bought with Kelly A Spinelli • Patterson-Schwartz-Hockessin
"My job is to find and attract mastery-based agents to the office, protect the culture, and make sure everyone is happy! "







