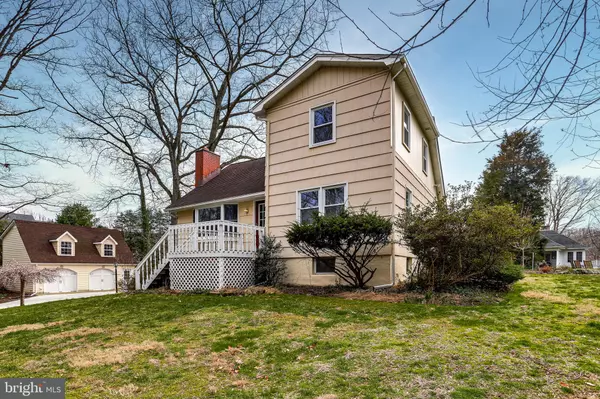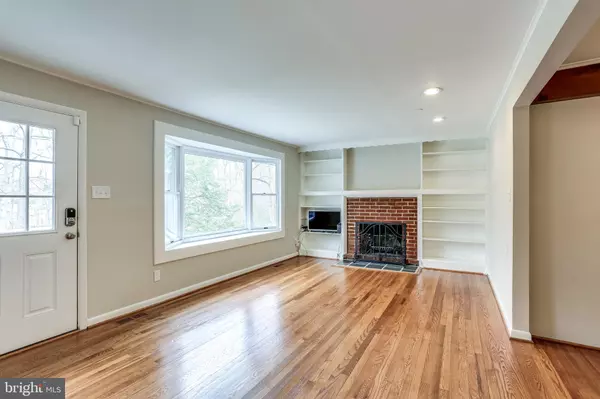$500,000
$534,900
6.5%For more information regarding the value of a property, please contact us for a free consultation.
5 Beds
3 Baths
3,011 SqFt
SOLD DATE : 10/21/2020
Key Details
Sold Price $500,000
Property Type Single Family Home
Sub Type Detached
Listing Status Sold
Purchase Type For Sale
Square Footage 3,011 sqft
Price per Sqft $166
Subdivision Tanglewood
MLS Listing ID MDAA441916
Sold Date 10/21/20
Style Farmhouse/National Folk
Bedrooms 5
Full Baths 3
HOA Y/N N
Abv Grd Liv Area 2,111
Originating Board BRIGHT
Year Built 1961
Annual Tax Amount $4,638
Tax Year 2019
Lot Size 1.150 Acres
Acres 1.15
Property Description
ATTENTION, ATTENTION; EFFECTIVE 8/17/2020 THE NEW LIST PRICE IS JUST $534,900.00 , ADDITIONALLY SELLERS ARE OFFERING $5,000.00 IN CLOSING COST ASSISTANCE ALONG WITH A CINCH HOME WARRANTY FOR 1 YEAR WITH THE PREMIUM UPGRADE PACKAGE. Charm, character & location, are what best describes this beautiful Farm style home. This home offers you the warmth and simplicity of an earlier time. Situated on 1.15 acres of wonderfully manicured landscaping on a hillside overlooking Jones Station Rd. and just 3 mins. from U.S. 50 . The beautifully maintained farm style designed home embraces the "Rural" lifestyle of days gone by. This home offers charming built-ins, deep warm colors, gleaming hardwood floors, a wood burning brick fireplace in the living room, as well as a wood burning stove in the lower level family room, a true country style kitchen with a full apron sink, a main floor master bedroom, a main floor full bath just across from the master, plus a main floor laundry with a stacked washer and dryer and ample storage. This home also offers upgraded electrical service, separate security system, Extensive newly added concrete parking and driveway area between the main house and the detached two car garage. A new top of the line quiet garage door opener has also been added. Above the garage is an additional bonus, this area has it's own separate entrance with a new security system, gleaming hardwood floors, a full bath, huge walk-in closet , cable television & internet services, built-in shelving, in wall heating/AC unit, plus a kitchenette with a sink, refrigerator & microwave. This space is great for a HOME SCHOOL SPACE, guest quarters, a private office, a college student or possibly a rental unit. The sun parlor at the rear of the main home is the perfect place to unwind at the end of the day. Floor to ceiling windows flood the space with light. Sliding glass doors open to your backyard oasis with colorful trees and sweet smelling plants that surround the home and grounds. Step out of the lower level family room through the French doors and watch the fish playing in the pond. This home and it's location are simply unbeatable.
Location
State MD
County Anne Arundel
Zoning R1
Direction Northeast
Rooms
Other Rooms Living Room, Dining Room, Kitchen, Family Room, Laundry
Basement Daylight, Partial, Connecting Stairway, Fully Finished, Heated, Outside Entrance, Sump Pump, Walkout Level
Main Level Bedrooms 1
Interior
Interior Features Carpet, Ceiling Fan(s), Dining Area, Entry Level Bedroom, Floor Plan - Traditional, Kitchen - Country, Tub Shower
Hot Water Electric
Heating Heat Pump(s)
Cooling Ceiling Fan(s), Central A/C, Heat Pump(s), Window Unit(s), Wall Unit
Flooring Carpet, Hardwood
Fireplaces Number 1
Fireplaces Type Brick
Equipment Dishwasher, Oven/Range - Electric, Refrigerator, Washer/Dryer Stacked, Water Heater
Furnishings No
Fireplace Y
Window Features Bay/Bow,Double Hung,Screens
Appliance Dishwasher, Oven/Range - Electric, Refrigerator, Washer/Dryer Stacked, Water Heater
Heat Source Electric
Laundry Main Floor
Exterior
Parking Features Garage - Front Entry, Garage - Rear Entry, Garage Door Opener, Additional Storage Area
Garage Spaces 8.0
Utilities Available Cable TV, Electric Available, Phone Available
Water Access N
Roof Type Asphalt
Street Surface Black Top
Accessibility None
Road Frontage Public
Total Parking Spaces 8
Garage Y
Building
Lot Description Landscaping, Partly Wooded
Story 3
Foundation Passive Radon Mitigation, Concrete Perimeter
Sewer Community Septic Tank, Private Septic Tank
Water Public
Architectural Style Farmhouse/National Folk
Level or Stories 3
Additional Building Above Grade, Below Grade
New Construction N
Schools
School District Anne Arundel County Public Schools
Others
Senior Community No
Tax ID 020300023214500
Ownership Fee Simple
SqFt Source Assessor
Security Features Carbon Monoxide Detector(s),Security System,Smoke Detector
Acceptable Financing Cash, Conventional, FHA, VA
Horse Property N
Listing Terms Cash, Conventional, FHA, VA
Financing Cash,Conventional,FHA,VA
Special Listing Condition Standard
Read Less Info
Want to know what your home might be worth? Contact us for a FREE valuation!

Our team is ready to help you sell your home for the highest possible price ASAP

Bought with Liliana Vallario • RE/MAX Realty Group

"My job is to find and attract mastery-based agents to the office, protect the culture, and make sure everyone is happy! "







