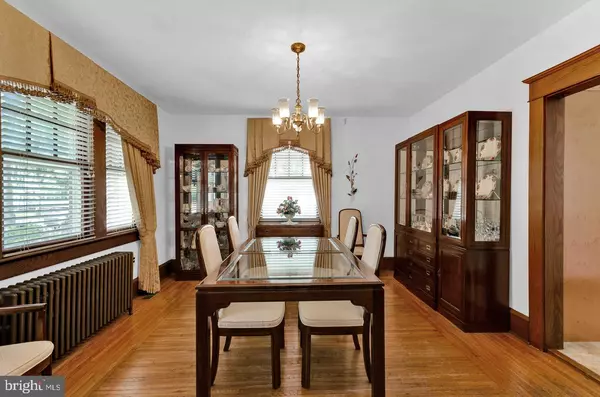$311,000
$295,000
5.4%For more information regarding the value of a property, please contact us for a free consultation.
5 Beds
3 Baths
2,282 SqFt
SOLD DATE : 10/20/2020
Key Details
Sold Price $311,000
Property Type Single Family Home
Sub Type Detached
Listing Status Sold
Purchase Type For Sale
Square Footage 2,282 sqft
Price per Sqft $136
Subdivision Pitman Hills
MLS Listing ID NJGL261288
Sold Date 10/20/20
Style Colonial
Bedrooms 5
Full Baths 2
Half Baths 1
HOA Y/N N
Abv Grd Liv Area 2,282
Originating Board BRIGHT
Year Built 1926
Annual Tax Amount $7,801
Tax Year 2020
Lot Size 0.258 Acres
Acres 0.26
Lot Dimensions 0.00 x 0.00
Property Description
This stately 1926 two-story grand colonial is steeped in historical accents. You will feel the "old world charm"as you approach the covered entryway. Allow the original chestnut woodwork to greet you the moment you enter the true center hall foyer...exquisite! French Doors to the right of the foyer will escort you into the gracious living room, appointed with a wood-burning brick fireplace. A second set of French doors to the left of the foyer will invite you into an elegant dining room, ideal for those special occasions. Modern updates include a custom eat-in kitchen with Quartz countertops, ceramic tile backsplash, built-in corner unit and center island with breakfast bar. A walk-in pantry, utility/mud room is adjacent to the kitchen and provides access to the outside. The laundry room, complete with washer, gas dryer, sink and built-in cabinetry, flows from the kitchen, providing another exit to the back deck. The main floor also houses an additional room with a full bath and separate entry...perfect Au Pair or In-law quarters, 5th bedroom, or can accommodate a variety of uses... office, family room, playroom, you name it! A modernized powder room adjacent to the staircase completes the main floor. The extensive character of this home accompanies you up the attractive wood crafted staircase and continues through the second story. There are four bedrooms on this level, including the Master Bedroom with a connecting room and walk-in closet. Closet space abounds in this home with two hall linen closets and walk-ins, even in secondary bedrooms. A full bathroom is located on this level. Do you need more living space? Let us move on to another staircase leading to the massive third floor (finished attic). You will encounter a voluminous open area with a vaulted ceiling, along with another room, easily convertible to a bedroom. The full basement tackles all your storage needs and has been professionally waterproofed. Step outside onto the deck, which extends the introduction to your breathtaking private paradise. Inviting outdoor living at its best, the expansive hardscaping defines the fine points of this beautifully manicured back yard. A gorgeous patio area showcasing a fire pit, is the prime place to dine al fresco, while enjoying scenic Mother Earth; or quietly just lounge as you connect with your "Zen" overlooking this picturesque park-like setting. There is still plenty of green space at this retreat for play or your future swimming pool. The detached two car garage (being sold as-is) has kept the charm and is presently being used as a workshop. The extra-long driveway provides plenty of additional off-street parking. The many over-sized windows adorn this home with natural light. Hardwood floors, high ceilings, solid wood raised panel doors and handsome trim accents throughout this masterpiece speak to its character. Noteworthy features and modern updates to appreciate include generous rooms, two-zone C/A, Heater-6 years, Water heater-1 year, Roof-9 years, gutter caps and an in-ground sprinkler system front and back. This lovingly cared for home, with longstanding charisma offers a unique opportunity to own a piece of antiquity. Just so lovely!
Location
State NJ
County Gloucester
Area Glassboro Boro (20806)
Zoning R1
Rooms
Other Rooms Living Room, Dining Room, Primary Bedroom, Bedroom 2, Bedroom 3, Bedroom 4, Kitchen, Foyer, In-Law/auPair/Suite, Laundry, Attic
Basement Unfinished
Main Level Bedrooms 1
Interior
Interior Features Attic/House Fan, Formal/Separate Dining Room, Kitchen - Eat-In, Walk-in Closet(s), Upgraded Countertops, Window Treatments, Wood Floors, Ceiling Fan(s), Built-Ins
Hot Water Natural Gas
Heating Radiator
Cooling Central A/C
Flooring Hardwood, Ceramic Tile, Carpet, Vinyl
Fireplaces Number 1
Fireplaces Type Brick
Equipment Dishwasher, Disposal, Dryer - Gas, Microwave, Refrigerator, Washer, Oven/Range - Electric
Fireplace Y
Appliance Dishwasher, Disposal, Dryer - Gas, Microwave, Refrigerator, Washer, Oven/Range - Electric
Heat Source Natural Gas
Laundry Main Floor
Exterior
Exterior Feature Deck(s), Patio(s)
Parking Features Garage - Front Entry
Garage Spaces 8.0
Water Access N
Accessibility None
Porch Deck(s), Patio(s)
Total Parking Spaces 8
Garage Y
Building
Lot Description Landscaping
Story 2
Sewer Public Sewer
Water Public
Architectural Style Colonial
Level or Stories 2
Additional Building Above Grade, Below Grade
New Construction N
Schools
School District Glassboro Public Schools
Others
Senior Community No
Tax ID 06-00400-00014
Ownership Fee Simple
SqFt Source Assessor
Special Listing Condition Standard
Read Less Info
Want to know what your home might be worth? Contact us for a FREE valuation!

Our team is ready to help you sell your home for the highest possible price ASAP

Bought with William Pinto • Hometown Real Estate Group
"My job is to find and attract mastery-based agents to the office, protect the culture, and make sure everyone is happy! "







