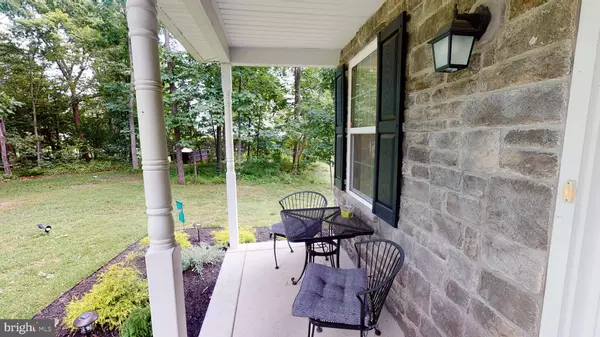$475,000
$475,000
For more information regarding the value of a property, please contact us for a free consultation.
4 Beds
3 Baths
2,785 SqFt
SOLD DATE : 10/09/2020
Key Details
Sold Price $475,000
Property Type Single Family Home
Sub Type Detached
Listing Status Sold
Purchase Type For Sale
Square Footage 2,785 sqft
Price per Sqft $170
Subdivision None Available
MLS Listing ID PAMC651988
Sold Date 10/09/20
Style Colonial
Bedrooms 4
Full Baths 2
Half Baths 1
HOA Y/N N
Abv Grd Liv Area 2,785
Originating Board BRIGHT
Year Built 2017
Annual Tax Amount $7,863
Tax Year 2020
Lot Size 1.378 Acres
Acres 1.38
Lot Dimensions 281.00 x 0.00
Property Description
Stop settling for a home that "might" work and take a look at the one you've been waiting for! Welcome to 374 Ridge Road, the forever home that you don't have to pay to improve! Only 3 years young, built to particularly high standards, and meticulously maintained, you have to see it in person because the pictures truly don't do it justice. Boasting over 2,785 sq ft, this home offers ample room to expand and grow while still offering that cozy feel. Stunning Amish Milled Oak hardwood floors greet you as you enter from the shady front porch and gracefully lead you past the formal living room to the heart of this home where your family will gather. You'll create cherished memories snuggling up by the floor-to-ceiling stone fireplace in the family room and enjoy perfect views of the back yard from the easy-access sliding glass doors in the dining area. The cook in your family will love the island kitchen featuring gorgeous granite countertops, self-closing cabinets, and stainless steel appliances. A lovely powder room and oversized laundry room finish off the first floor. Upstairs your dream master retreat awaits! The large master bedroom includes his and her walk-in closets and en suite bathroom featuring a soaking tub, stall shower and dual sinks. Three additional bedrooms and a centrally-located sitting area share the hall bathroom, complete with a double-sink vanity. Bring your imagination for the full basement which can offer the perfect space to workout or play, or use if for extra storage. Outside, there's plenty of space to gather your friends and family for a celebration or for having that vegetable garden you've been contemplating. For a list of all the upgrades, please see the Improvements List. Homes like this don't come available on the market often, make sure you don't lose this one to someone else! (Note: tax record has incorrect square footage.)
Location
State PA
County Montgomery
Area Salford Twp (10644)
Zoning R60
Rooms
Other Rooms Living Room, Primary Bedroom, Sitting Room, Bedroom 2, Bedroom 3, Bedroom 4, Kitchen, Family Room, Basement, Foyer, Laundry, Primary Bathroom, Full Bath, Half Bath
Basement Full
Interior
Interior Features Breakfast Area, Carpet, Dining Area, Family Room Off Kitchen, Floor Plan - Open, Kitchen - Island, Primary Bath(s), Recessed Lighting, Soaking Tub, Pantry, Stall Shower, Tub Shower, Walk-in Closet(s), Wood Floors
Hot Water Electric, Propane
Heating Forced Air
Cooling Central A/C
Flooring Hardwood, Ceramic Tile, Carpet
Fireplaces Number 1
Equipment Built-In Microwave, Dishwasher, Oven/Range - Gas, Stainless Steel Appliances
Appliance Built-In Microwave, Dishwasher, Oven/Range - Gas, Stainless Steel Appliances
Heat Source Natural Gas
Laundry Main Floor
Exterior
Exterior Feature Porch(es)
Parking Features Garage - Side Entry, Garage Door Opener, Inside Access
Garage Spaces 2.0
Water Access N
Accessibility None
Porch Porch(es)
Attached Garage 2
Total Parking Spaces 2
Garage Y
Building
Story 2
Sewer On Site Septic
Water Well, Private
Architectural Style Colonial
Level or Stories 2
Additional Building Above Grade, Below Grade
New Construction N
Schools
School District Souderton Area
Others
Senior Community No
Tax ID 44-00-01285-408
Ownership Fee Simple
SqFt Source Assessor
Acceptable Financing Cash, Conventional, FHA, VA
Listing Terms Cash, Conventional, FHA, VA
Financing Cash,Conventional,FHA,VA
Special Listing Condition Standard
Read Less Info
Want to know what your home might be worth? Contact us for a FREE valuation!

Our team is ready to help you sell your home for the highest possible price ASAP

Bought with Daryl Radcliff • RE/MAX Reliance

"My job is to find and attract mastery-based agents to the office, protect the culture, and make sure everyone is happy! "







