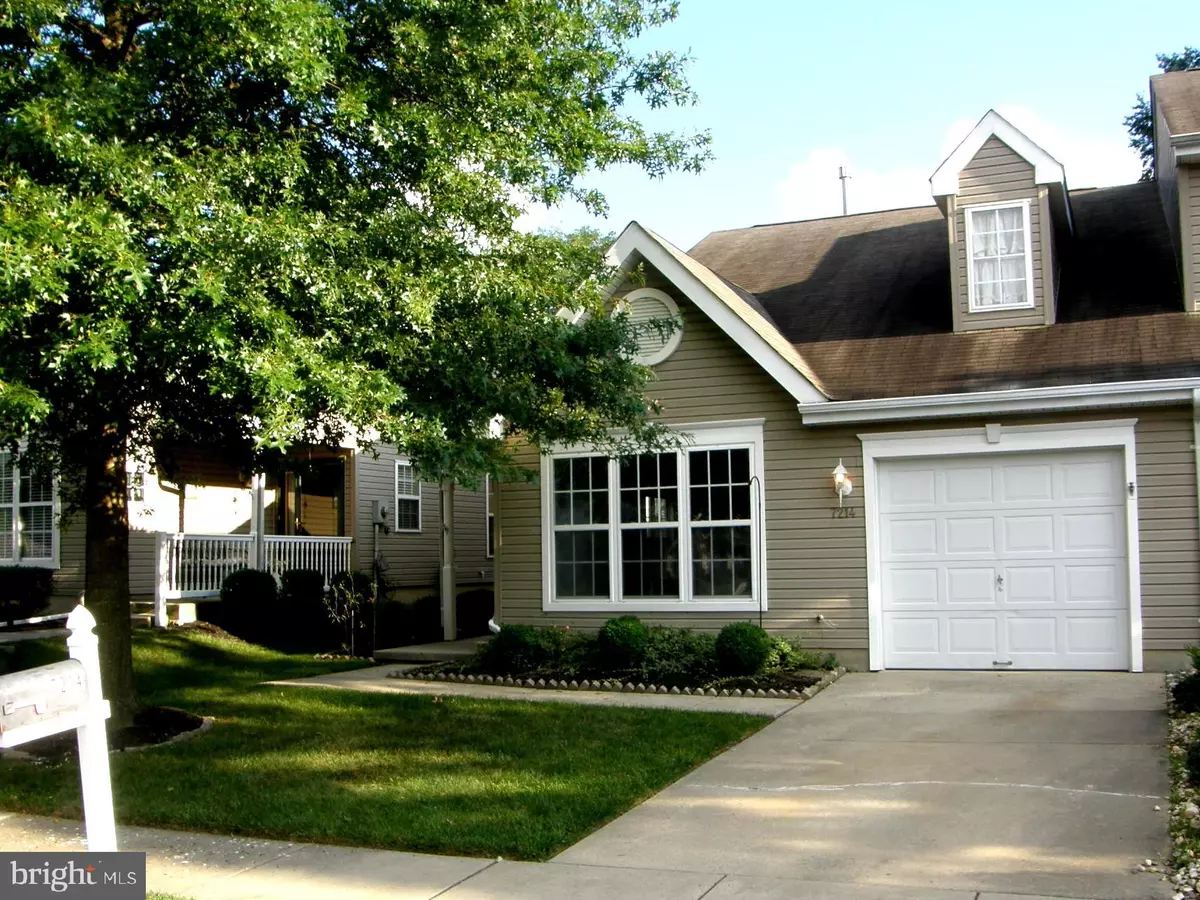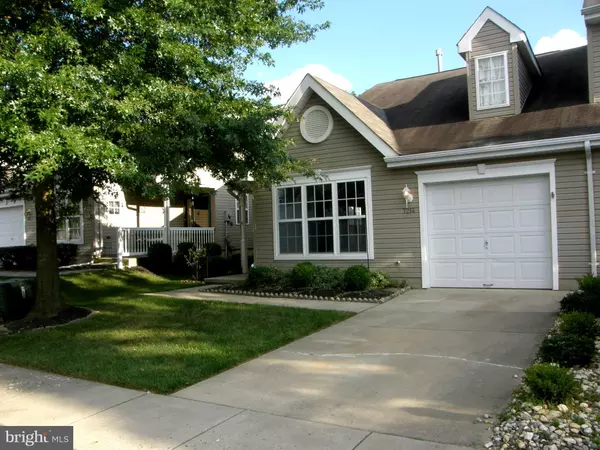$200,000
$199,900
0.1%For more information regarding the value of a property, please contact us for a free consultation.
2 Beds
2 Baths
1,663 SqFt
SOLD DATE : 10/02/2020
Key Details
Sold Price $200,000
Property Type Townhouse
Sub Type End of Row/Townhouse
Listing Status Sold
Purchase Type For Sale
Square Footage 1,663 sqft
Price per Sqft $120
Subdivision Maple Commons
MLS Listing ID NJCD401048
Sold Date 10/02/20
Style Ranch/Rambler
Bedrooms 2
Full Baths 2
HOA Fees $96/mo
HOA Y/N Y
Abv Grd Liv Area 1,663
Originating Board BRIGHT
Year Built 2002
Annual Tax Amount $5,469
Tax Year 2019
Lot Size 3,500 Sqft
Acres 0.08
Lot Dimensions 35.00 x 100.00
Property Description
Lovely Cape Code model located in Maple Commons, a 55+ Community. The 1st floor foyer enters into an open floor plan featuring the kitchen overlooking the great room and dining area with beautiful hardwood floors. Continue into the bright sun room with vaulted ceiling, new wood flooring, and a gas fireplace to use all winter long. The sliders lead out to a private, rear patio. The 1st floor master suite has a full private bath, walk in closet and brand new carpet. The 1st floor also features an additional bedroom with brand new carpet, a full main bathroom and laundry area. The 2nd floor loft area includes a built-in Murphy Bed, which could be your guest room and/or office. The home has been freshly painted and is in move-in condition! Conveniently located to the Cherry Hill Mall, multi shopping areas and restaurants, as well as major transportation. Easy living with a low maintenance fee of $96/month for lawn and snow removal. Everyone entering the home including Agents and Clients MUST wear a face mask (the owner is not providing them). Please complete the Covid-19 form which is available at the premises. Kindly allow no more than 3 people in the home at one time. Thank you for your cooperation and understanding during these unprecedented times!
Location
State NJ
County Camden
Area Pennsauken Twp (20427)
Zoning RESIDENTIAL
Rooms
Other Rooms Bedroom 2, Kitchen, Sun/Florida Room, Great Room, Loft
Main Level Bedrooms 2
Interior
Interior Features Carpet, Ceiling Fan(s), Combination Dining/Living, Floor Plan - Open, Primary Bath(s), Pantry, Recessed Lighting, Walk-in Closet(s), Wood Floors
Hot Water Natural Gas
Heating Forced Air
Cooling Central A/C
Fireplaces Number 1
Fireplaces Type Gas/Propane
Equipment Microwave, Oven - Self Cleaning, Refrigerator, Stove, Washer, Dryer
Fireplace Y
Appliance Microwave, Oven - Self Cleaning, Refrigerator, Stove, Washer, Dryer
Heat Source Natural Gas
Laundry Main Floor
Exterior
Garage Inside Access
Garage Spaces 1.0
Water Access N
Accessibility None
Attached Garage 1
Total Parking Spaces 1
Garage Y
Building
Story 1
Sewer Public Sewer
Water Public
Architectural Style Ranch/Rambler
Level or Stories 1
Additional Building Above Grade, Below Grade
New Construction N
Schools
School District Pennsauken Township Public Schools
Others
HOA Fee Include Common Area Maintenance,Lawn Maintenance,Snow Removal
Senior Community Yes
Age Restriction 55
Tax ID 27-04211 02-00005
Ownership Fee Simple
SqFt Source Assessor
Special Listing Condition Standard
Read Less Info
Want to know what your home might be worth? Contact us for a FREE valuation!

Our team is ready to help you sell your home for the highest possible price ASAP

Bought with Fay M Smith • BHHS Fox & Roach - Haddonfield

"My job is to find and attract mastery-based agents to the office, protect the culture, and make sure everyone is happy! "







