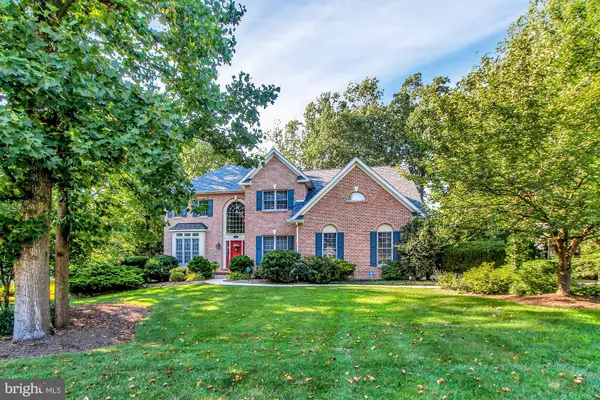$449,500
$449,500
For more information regarding the value of a property, please contact us for a free consultation.
4 Beds
4 Baths
3,826 SqFt
SOLD DATE : 09/30/2020
Key Details
Sold Price $449,500
Property Type Single Family Home
Sub Type Detached
Listing Status Sold
Purchase Type For Sale
Square Footage 3,826 sqft
Price per Sqft $117
Subdivision Sentry Woods
MLS Listing ID PAYK142302
Sold Date 09/30/20
Style Contemporary
Bedrooms 4
Full Baths 3
Half Baths 1
HOA Y/N N
Abv Grd Liv Area 2,818
Originating Board BRIGHT
Year Built 1996
Annual Tax Amount $7,470
Tax Year 2019
Lot Size 0.562 Acres
Acres 0.56
Lot Dimensions 115x175x174x188
Property Description
Magnificently alive with elaborate craftsmanship and exquisitely decorated, this 4BR, 3.5BA contemporary is the ultimate residence. The home showcases a long list of awesome amenities including a 2-story entry foyer; 9' ceilings; columns between the living room and dining room; gourmet granite kitchen; vaulted ceiling family room with built-ins and gas fireplace; master suite with whirlpool bath; 2nd floor laundry room; and a mostly finished lower level with family room, game room, bar and walk-out to a plush backyard. There is also a large unfinished room that could be finished for additional living space and a 6x12 crawl space for storage. A finished garage has pull-down attic storage. Directly off the kitchen is a 16x24 screened in porch, with vaulted ceiling, ceiling fan, skylights and a large hot tub. Imagine unwinding after a stressful day or just pampering yourself. A side door leads to a large deck overlooking a private backyard with patios and custom shed. During our current world issues, this home is the perfect home to spread out and enjoy life! Located in beautiful Sentry Woods, a sidewalk community of fine homes, the home is minutes to both major arteries, shopping, conveniences, county parks and recreation. Lancaster is within 20 minutes! AGENTS Please read Agent Remarks!
Location
State PA
County York
Area Springettsbury Twp (15246)
Zoning RESIDENTIAL
Rooms
Other Rooms Living Room, Dining Room, Primary Bedroom, Bedroom 2, Bedroom 3, Bedroom 4, Kitchen, Game Room, Family Room, Foyer, 2nd Stry Fam Rm, Laundry, Mud Room, Office, Storage Room, Utility Room, Primary Bathroom, Full Bath, Half Bath
Basement Daylight, Full, Heated, Improved, Interior Access, Outside Entrance, Partially Finished, Rear Entrance, Shelving, Space For Rooms, Sump Pump, Walkout Level, Windows, Other
Interior
Interior Features Attic, Bar, Built-Ins, Ceiling Fan(s), Central Vacuum, Chair Railings, Family Room Off Kitchen, Formal/Separate Dining Room, Kitchen - Eat-In, Kitchen - Island, Primary Bath(s), Recessed Lighting, Skylight(s), Stall Shower, Store/Office, Tub Shower, Upgraded Countertops, Walk-in Closet(s), Wet/Dry Bar, WhirlPool/HotTub, Wood Floors, Other, Floor Plan - Open
Hot Water 60+ Gallon Tank, Natural Gas
Heating Forced Air, Programmable Thermostat
Cooling Ceiling Fan(s), Central A/C, Programmable Thermostat
Flooring Bamboo, Ceramic Tile, Concrete, Hardwood, Partially Carpeted, Vinyl, Other
Fireplaces Number 1
Fireplaces Type Gas/Propane, Mantel(s)
Equipment Built-In Microwave, Cooktop, Dishwasher, Disposal, Dryer, Oven - Double, Oven - Wall, Refrigerator, Stainless Steel Appliances, Washer, Water Heater
Furnishings No
Fireplace Y
Window Features Casement,Double Hung,Insulated,Palladian,Screens,Skylights,Sliding,Vinyl Clad
Appliance Built-In Microwave, Cooktop, Dishwasher, Disposal, Dryer, Oven - Double, Oven - Wall, Refrigerator, Stainless Steel Appliances, Washer, Water Heater
Heat Source Natural Gas
Laundry Upper Floor
Exterior
Exterior Feature Brick, Deck(s), Patio(s), Porch(es), Screened
Garage Additional Storage Area, Garage - Side Entry, Garage Door Opener, Inside Access, Oversized
Garage Spaces 8.0
Utilities Available Cable TV Available, Electric Available, Natural Gas Available, Phone Available, Sewer Available, Under Ground, Water Available
Waterfront N
Water Access N
View Garden/Lawn
Roof Type Architectural Shingle
Street Surface Paved
Accessibility 2+ Access Exits, Doors - Swing In
Porch Brick, Deck(s), Patio(s), Porch(es), Screened
Road Frontage Boro/Township
Parking Type Attached Garage, Driveway, On Street
Attached Garage 2
Total Parking Spaces 8
Garage Y
Building
Lot Description Front Yard, Interior, Irregular, Landscaping, Level, Partly Wooded, Rear Yard, SideYard(s), Sloping, Trees/Wooded, Other
Story 2
Foundation Block
Sewer Public Sewer
Water Public
Architectural Style Contemporary
Level or Stories 2
Additional Building Above Grade, Below Grade
Structure Type 2 Story Ceilings,9'+ Ceilings,Dry Wall,Tray Ceilings,Vaulted Ceilings
New Construction N
Schools
Middle Schools Central York
High Schools Central York
School District Central York
Others
Senior Community No
Tax ID 46-000-36-0088-00-00000
Ownership Fee Simple
SqFt Source Assessor
Security Features Security System,Smoke Detector,Carbon Monoxide Detector(s)
Acceptable Financing Cash, Conventional, VA
Horse Property N
Listing Terms Cash, Conventional, VA
Financing Cash,Conventional,VA
Special Listing Condition Standard
Read Less Info
Want to know what your home might be worth? Contact us for a FREE valuation!

Our team is ready to help you sell your home for the highest possible price ASAP

Bought with Theresa Richardson • Berkshire Hathaway HomeServices Homesale Realty

"My job is to find and attract mastery-based agents to the office, protect the culture, and make sure everyone is happy! "







