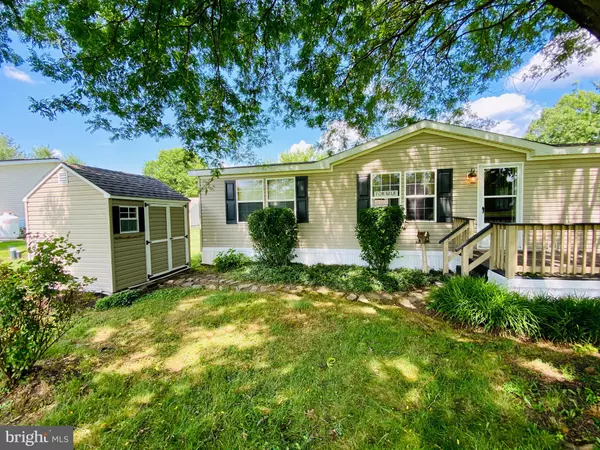$127,500
$139,900
8.9%For more information regarding the value of a property, please contact us for a free consultation.
3 Beds
2 Baths
SOLD DATE : 09/28/2020
Key Details
Sold Price $127,500
Property Type Manufactured Home
Sub Type Manufactured
Listing Status Sold
Purchase Type For Sale
MLS Listing ID PABU501430
Sold Date 09/28/20
Style Ranch/Rambler
Bedrooms 3
Full Baths 2
HOA Fees $450/mo
HOA Y/N Y
Originating Board BRIGHT
Land Lease Frequency Unknown
Year Built 2001
Annual Tax Amount $1,485
Tax Year 2020
Lot Dimensions 0.00 x 0.00
Property Description
Welcome home and move right into this well-maintained home in a very desirable neighborhood. Beautiful open floor plan with vaulted ceilings, 2 X 6 construction, ceiling fans, and skylights. Enter through the side door to a comfy family room with a gas fireplace which adjoins the eat-in kitchen with center island, loads of cabinet space and counter space . Glass doors in the kitchen lead to the deck on side of property. Continue through to the huge D/R, L/R. Master Bedroom to the left of the L/R with attached Master Bath, double sinks, walk-in shower, and soaking tub. Additional 2 bedrooms with a full hall bath with tub, skylights, and vanity. Front porch off of the living room to watch the sunrise or sunset. 8 x 8 shed included. Very affordable living. You will not be disappointed in this home. New roof 2016, A/C and heater new 2013 -
Location
State PA
County Bucks
Area West Rockhill Twp (10152)
Zoning MOB
Rooms
Other Rooms Living Room, Dining Room, Primary Bedroom, Bedroom 2, Bedroom 3, Kitchen, Family Room, Laundry, Bathroom 1, Primary Bathroom
Main Level Bedrooms 3
Interior
Interior Features Carpet, Ceiling Fan(s), Dining Area, Entry Level Bedroom, Family Room Off Kitchen, Kitchen - Eat-In, Kitchen - Island, Kitchen - Table Space, Primary Bath(s), Skylight(s), Soaking Tub, Stall Shower, Tub Shower, Upgraded Countertops
Hot Water Electric
Heating Heat Pump - Electric BackUp
Cooling Central A/C
Equipment Built-In Microwave, Dishwasher, Disposal, Oven/Range - Electric
Fireplace Y
Appliance Built-In Microwave, Dishwasher, Disposal, Oven/Range - Electric
Heat Source Electric
Exterior
Garage Spaces 2.0
Utilities Available Cable TV
Water Access N
Accessibility None
Total Parking Spaces 2
Garage N
Building
Story 1
Sewer Public Sewer
Water Public
Architectural Style Ranch/Rambler
Level or Stories 1
Additional Building Above Grade, Below Grade
New Construction N
Schools
School District Pennridge
Others
Pets Allowed Y
HOA Fee Include Water,Trash,Sewer,Snow Removal,Common Area Maintenance
Senior Community Yes
Age Restriction 55
Tax ID 52-017-009-002 0285
Ownership Land Lease
SqFt Source Assessor
Acceptable Financing Cash
Listing Terms Cash
Financing Cash
Special Listing Condition Standard
Pets Description Number Limit
Read Less Info
Want to know what your home might be worth? Contact us for a FREE valuation!

Our team is ready to help you sell your home for the highest possible price ASAP

Bought with Maureen Stumpf • Coldwell Banker Realty

"My job is to find and attract mastery-based agents to the office, protect the culture, and make sure everyone is happy! "







