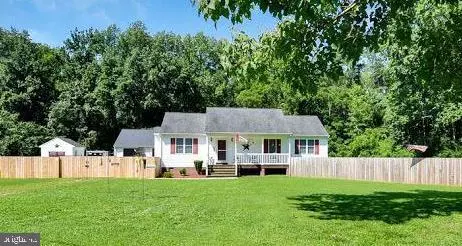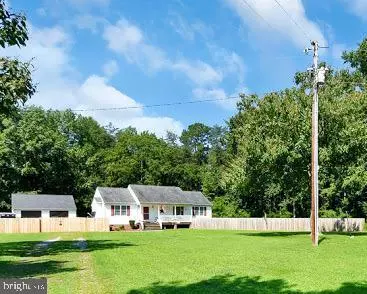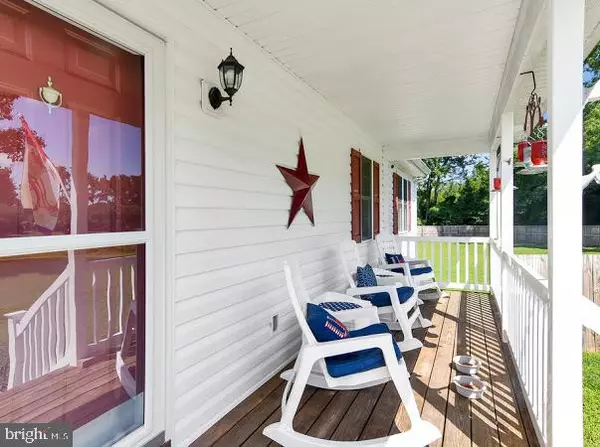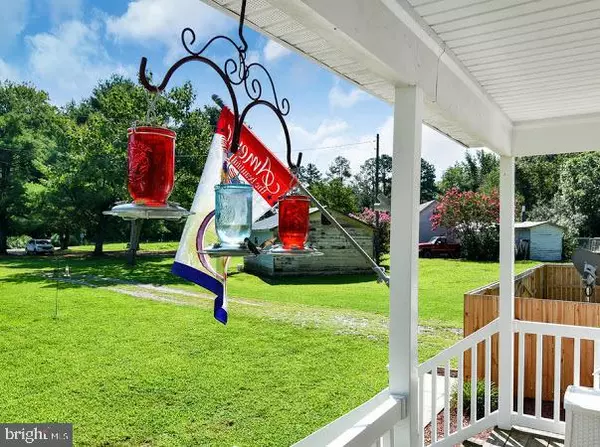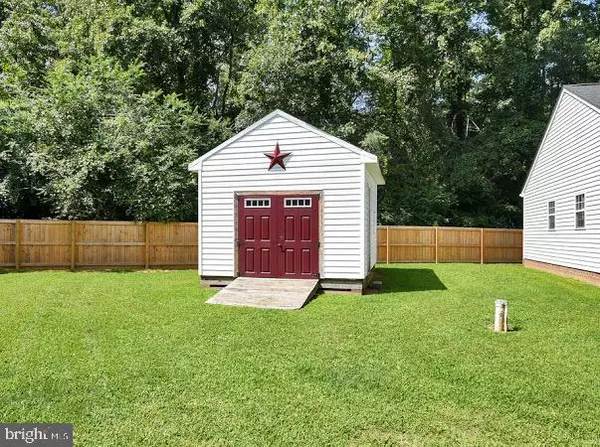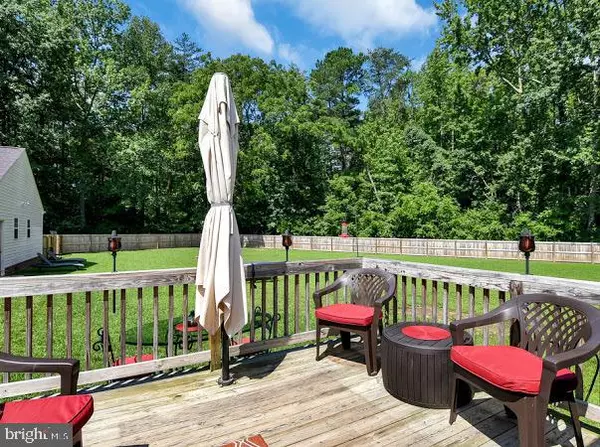$200,000
$199,000
0.5%For more information regarding the value of a property, please contact us for a free consultation.
3 Beds
2 Baths
1,196 SqFt
SOLD DATE : 09/25/2020
Key Details
Sold Price $200,000
Property Type Single Family Home
Sub Type Detached
Listing Status Sold
Purchase Type For Sale
Square Footage 1,196 sqft
Price per Sqft $167
Subdivision None Available
MLS Listing ID VAES100882
Sold Date 09/25/20
Style Ranch/Rambler
Bedrooms 3
Full Baths 2
HOA Y/N N
Abv Grd Liv Area 1,196
Originating Board BRIGHT
Year Built 2007
Annual Tax Amount $1,069
Tax Year 2019
Lot Size 0.990 Acres
Acres 0.99
Property Description
Country living at it's absolute FINEST! This beautiful listing offers a pristine 3 Bedroom, 2 Bath Rambler on about 1 Acre in Tappahannock, Virginia that does NOT disappoint. This home shows very well just like its brand new! Front covered porch, Rear wood Deck with Deck Umbrella to convey, Hardwood Floors throughout the home and tile in Bathrooms. Freshly painted Master Bedroom. Large kitchen includes under the sink water filter and new Moen kitchen faucet. Also included is a brand new Whirlpool Refrigerator, Dishwasher, Washer and Dryer. Two new hunter ceiling fans. "Ring" Doorbell, 28 x 32 oversized unfinished Garage, 12 x 16 outdoor shed, new pressure well tank, outside wood privacy fence, motion lights, conditioned crawl space. Serious Buyers only, you must be Lender prequalified with regard to this Listings price point to be shown this Home.
Location
State VA
County Essex
Zoning A-1
Rooms
Other Rooms Living Room, Primary Bedroom, Bedroom 2, Bedroom 3, Kitchen, Bathroom 1, Primary Bathroom
Main Level Bedrooms 3
Interior
Interior Features Combination Kitchen/Dining, Floor Plan - Traditional, Kitchen - Eat-In, Kitchen - Table Space, Primary Bath(s), Wood Floors
Hot Water Electric
Heating Central, Heat Pump(s)
Cooling Central A/C, Ceiling Fan(s), Heat Pump(s)
Flooring Hardwood, Slate, Vinyl
Fireplaces Number 1
Fireplaces Type Gas/Propane
Equipment Built-In Microwave, Dishwasher, Dryer - Electric, Oven/Range - Electric, Refrigerator, Washer, Water Heater
Furnishings No
Fireplace Y
Appliance Built-In Microwave, Dishwasher, Dryer - Electric, Oven/Range - Electric, Refrigerator, Washer, Water Heater
Heat Source Electric
Laundry Dryer In Unit, Washer In Unit
Exterior
Exterior Feature Deck(s), Porch(es)
Fence Privacy, Wood
Utilities Available Cable TV Available, Electric Available, Phone Available, Water Available, Propane
Water Access N
Street Surface Gravel
Accessibility None
Porch Deck(s), Porch(es)
Garage N
Building
Lot Description Cleared, Front Yard, Level, Not In Development, Open, Private, Rear Yard, Rural, Secluded
Story 1
Foundation Crawl Space, Brick/Mortar
Sewer Septic = # of BR
Water Well
Architectural Style Ranch/Rambler
Level or Stories 1
Additional Building Above Grade
New Construction N
Schools
Elementary Schools Tappahannock
Middle Schools Essex
High Schools Essex
School District Essex County Public Schools
Others
Senior Community No
Tax ID 86838-1
Ownership Fee Simple
SqFt Source Estimated
Security Features Motion Detectors
Acceptable Financing Cash, FHA, USDA, VA
Horse Property N
Listing Terms Cash, FHA, USDA, VA
Financing Cash,FHA,USDA,VA
Special Listing Condition Standard
Read Less Info
Want to know what your home might be worth? Contact us for a FREE valuation!

Our team is ready to help you sell your home for the highest possible price ASAP

Bought with Melissa J Stewart • Coldwell Banker Elite
"My job is to find and attract mastery-based agents to the office, protect the culture, and make sure everyone is happy! "


