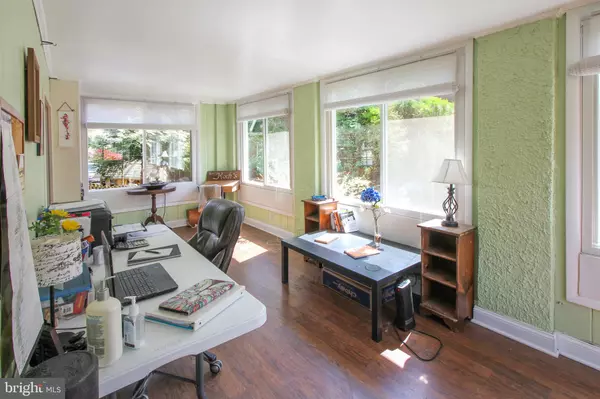$365,000
$365,000
For more information regarding the value of a property, please contact us for a free consultation.
3 Beds
3 Baths
2,276 SqFt
SOLD DATE : 09/22/2020
Key Details
Sold Price $365,000
Property Type Single Family Home
Sub Type Detached
Listing Status Sold
Purchase Type For Sale
Square Footage 2,276 sqft
Price per Sqft $160
Subdivision Mount Washington
MLS Listing ID MDBA515166
Sold Date 09/22/20
Style Cottage
Bedrooms 3
Full Baths 2
Half Baths 1
HOA Y/N N
Abv Grd Liv Area 1,876
Originating Board BRIGHT
Year Built 1920
Annual Tax Amount $7,848
Tax Year 2019
Lot Size 7,506 Sqft
Acres 0.17
Property Description
Inviting storybook cottage on winding road in historic highly desirable Mt. Washington area is waiting just for you. Charming home with wood floors, wood burning fireplace, updated kitchen with slate floor, stainless appliances, and cozy breakfast room. French doors lead to nice sun room or office off main living area. Lots of light with French windows, French doors, windows with 6 over 6 lights -- all contribute to a very sunny home filled with warmth & charm. All 20+ windows changed to double insulated high efficiency. Three bedrooms with large master bedroom with access to bedroom for care of others. Living room, dining room, sun room, kitchen, breakfast area and powder room on main level. Lower level playroom with full bath, laundry, and workshop area. Beautiful lot with large trees and many blooming flowers & bushes. Enjoy the spacious deck and back yard great for family, dogs or just plain fun.
Location
State MD
County Baltimore City
Zoning R-1
Rooms
Other Rooms Living Room, Dining Room, Primary Bedroom, Bedroom 2, Kitchen, Game Room, Family Room, Breakfast Room, Bedroom 1
Basement Partially Finished
Interior
Interior Features Breakfast Area, Dining Area, Floor Plan - Traditional, Wood Floors
Hot Water Natural Gas
Heating Baseboard - Hot Water
Cooling Window Unit(s)
Fireplaces Number 1
Equipment Disposal, Oven/Range - Gas, Range Hood, Refrigerator, Stainless Steel Appliances, Water Heater
Fireplace Y
Appliance Disposal, Oven/Range - Gas, Range Hood, Refrigerator, Stainless Steel Appliances, Water Heater
Heat Source Natural Gas
Exterior
Exterior Feature Deck(s)
Water Access N
Accessibility None
Porch Deck(s)
Garage N
Building
Story 3
Sewer Public Sewer
Water Public
Architectural Style Cottage
Level or Stories 3
Additional Building Above Grade, Below Grade
New Construction N
Schools
School District Baltimore City Public Schools
Others
Pets Allowed Y
Senior Community No
Tax ID 0327174675E012
Ownership Fee Simple
SqFt Source Assessor
Horse Property N
Special Listing Condition Standard
Pets Description No Pet Restrictions
Read Less Info
Want to know what your home might be worth? Contact us for a FREE valuation!

Our team is ready to help you sell your home for the highest possible price ASAP

Bought with Jessica M Truesdale • RE/MAX Components

"My job is to find and attract mastery-based agents to the office, protect the culture, and make sure everyone is happy! "







