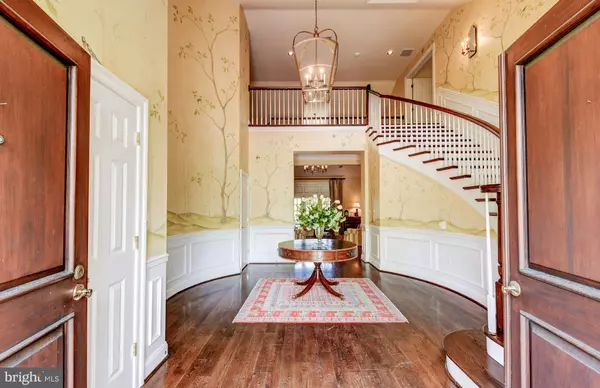$2,650,000
$2,895,000
8.5%For more information regarding the value of a property, please contact us for a free consultation.
8 Beds
11 Baths
12,220 SqFt
SOLD DATE : 09/18/2020
Key Details
Sold Price $2,650,000
Property Type Single Family Home
Sub Type Detached
Listing Status Sold
Purchase Type For Sale
Square Footage 12,220 sqft
Price per Sqft $216
Subdivision Greenspring Valley
MLS Listing ID MDBC489752
Sold Date 09/18/20
Style French
Bedrooms 8
Full Baths 9
Half Baths 2
HOA Y/N N
Abv Grd Liv Area 9,220
Originating Board BRIGHT
Year Built 1996
Annual Tax Amount $36,253
Tax Year 2020
Lot Size 15.250 Acres
Acres 15.25
Property Description
A gated private drive leads to this unparalleled French Country estate property on 15.25 landscaped/partially wooded acres in the heart of Greenspring Valley. Beautifully maintained & renovated, ready to just move in! Seamlessly expanded 8 Bedroom, 9/2 Bath stone & stucco estate house. Grand, elegant spaces blend beautifully w/intimate gathering & recreation areas. 2-story Foyer w/curved staircase, vaulted Great Room w/fireplace, formal Dining Room. Billiard Room w/seating area at fireplace & built-in desk in octagonal bay. Sumptuous Library w/fireplace & wet bar, vaulted Family Room w/exposed trusses & stone fireplace. Gourmet Kitchen with Breakfast Room. 1st floor Bedroom suite. Luxurious Master Suite w/fireplace, octagon Sitting Room, spa Bath & Dressing Room + 4 additional Bedrooms/Au-Pair suite & 4 Baths on 2nd level. Incredible walk-out Lower Level includes Rec Room & Game Room w/fireplaces, full Kitchen, Wine Room, Exercise Room, indoor Lap Pool, 2 Baths, Sitting Room & 2 additional Bedrooms & shared Bath. Resort-like amenities include heated pool & spa w/bluestone patios/sun decks, cook center & fireplace pavilion. Elevated covered porches, screened porches, lighted tennis/sport court. Amish-built bank barn w/paddocks & run-in shed, poultry coop, tree house, stream & ponds. State-of-the-art systems include geothermal HVAC & whole-house gas-fired generator. The perfect secluded retreat to call home.
Location
State MD
County Baltimore
Zoning RES
Rooms
Other Rooms Dining Room, Sitting Room, Bedroom 2, Bedroom 3, Bedroom 4, Bedroom 5, Kitchen, Game Room, Family Room, Library, Foyer, Breakfast Room, Bedroom 1, Exercise Room, Great Room, Laundry, Recreation Room, Bedroom 6, Primary Bathroom, Screened Porch
Basement Full, Fully Finished, Connecting Stairway, Heated, Improved, Interior Access, Outside Entrance, Walkout Level, Windows
Main Level Bedrooms 1
Interior
Interior Features 2nd Kitchen, Additional Stairway, Air Filter System, Attic, Bar, Built-Ins, Crown Moldings, Chair Railings, Curved Staircase, Entry Level Bedroom, Exposed Beams, Family Room Off Kitchen, Formal/Separate Dining Room, Kitchen - Gourmet, Kitchen - Island, Soaking Tub, Stall Shower, Walk-in Closet(s), Water Treat System, Wet/Dry Bar, Window Treatments, Wine Storage, Wood Floors
Hot Water Multi-tank, Natural Gas, Electric
Heating Forced Air, Zoned
Cooling Central A/C, Ceiling Fan(s), Geothermal, Zoned
Flooring Hardwood
Fireplaces Number 6
Equipment Air Cleaner, Built-In Microwave, Commercial Range, Dishwasher, Disposal, Dryer, Exhaust Fan, Freezer, Icemaker, Instant Hot Water, Oven - Double, Oven - Wall, Oven - Single, Oven/Range - Gas, Range Hood, Refrigerator, Six Burner Stove, Washer, Water Conditioner - Owned
Window Features Double Pane
Appliance Air Cleaner, Built-In Microwave, Commercial Range, Dishwasher, Disposal, Dryer, Exhaust Fan, Freezer, Icemaker, Instant Hot Water, Oven - Double, Oven - Wall, Oven - Single, Oven/Range - Gas, Range Hood, Refrigerator, Six Burner Stove, Washer, Water Conditioner - Owned
Heat Source Natural Gas, Geo-thermal
Laundry Main Floor
Exterior
Exterior Feature Balcony, Patio(s), Porch(es), Screened
Parking Features Garage - Side Entry, Garage Door Opener
Garage Spaces 3.0
Pool Heated, In Ground, Indoor, Lap/Exercise
Water Access N
Roof Type Shake
Accessibility None
Porch Balcony, Patio(s), Porch(es), Screened
Attached Garage 3
Total Parking Spaces 3
Garage Y
Building
Story 3
Sewer Septic Exists
Water Well, Conditioner
Architectural Style French
Level or Stories 3
Additional Building Above Grade, Below Grade
Structure Type 2 Story Ceilings,9'+ Ceilings,Cathedral Ceilings,Vaulted Ceilings
New Construction N
Schools
Elementary Schools Fort Garrison
Middle Schools Pikesville
High Schools Pikesville
School District Baltimore County Public Schools
Others
Senior Community No
Tax ID 04031600002426
Ownership Fee Simple
SqFt Source Estimated
Security Features Security System
Horse Property Y
Horse Feature Horses Allowed, Paddock, Stable(s)
Special Listing Condition Standard
Read Less Info
Want to know what your home might be worth? Contact us for a FREE valuation!

Our team is ready to help you sell your home for the highest possible price ASAP

Bought with Lauren Shapiro • Keller Williams Integrity
"My job is to find and attract mastery-based agents to the office, protect the culture, and make sure everyone is happy! "







