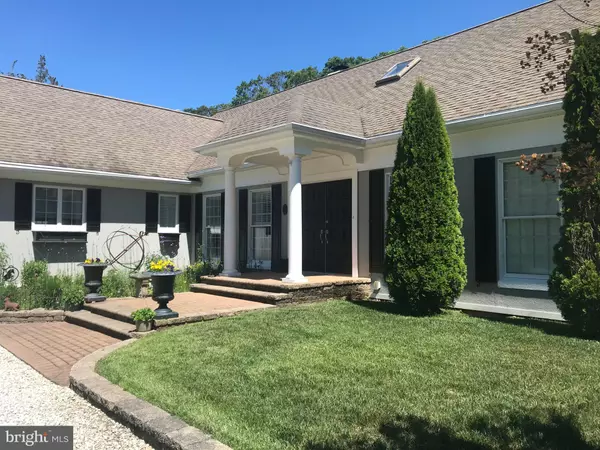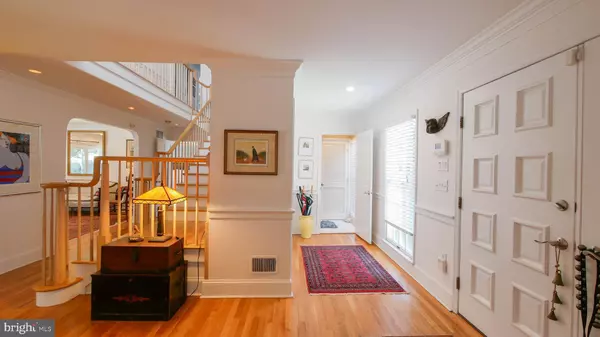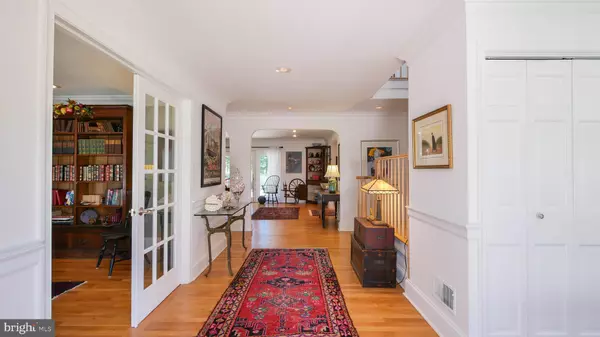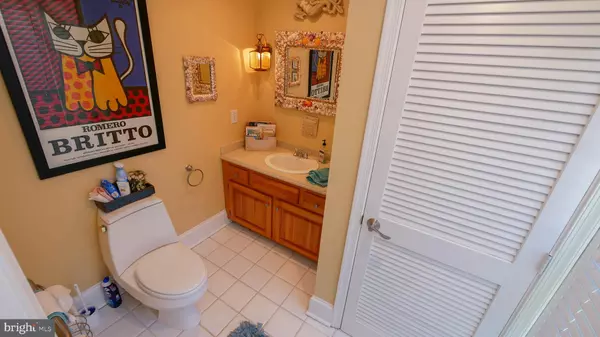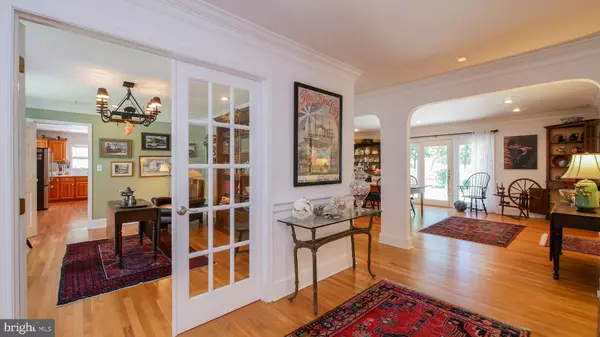$688,000
$725,000
5.1%For more information regarding the value of a property, please contact us for a free consultation.
5 Beds
6 Baths
5,488 SqFt
SOLD DATE : 09/14/2020
Key Details
Sold Price $688,000
Property Type Single Family Home
Sub Type Detached
Listing Status Sold
Purchase Type For Sale
Square Footage 5,488 sqft
Price per Sqft $125
Subdivision Cape May Court House
MLS Listing ID NJCM104192
Sold Date 09/14/20
Style Traditional
Bedrooms 5
Full Baths 4
Half Baths 2
HOA Y/N N
Abv Grd Liv Area 5,488
Originating Board BRIGHT
Year Built 1989
Annual Tax Amount $9,954
Tax Year 2020
Lot Size 0.920 Acres
Acres 0.92
Property Description
You will be blown away by this magnificent Jersey Shore beach home, perfect for year round living or a seasonal getaway. This luxurious homeis just minutes from the beach and is located on the golf course. As you enter from the front porch, you will find a lovely sitting room, perfect forthat quiet place to read a good book, moving forward you will see the beautifully appointed dining room with gorgeous brick fireplace and thespacious formal living room overlooking the back yard and large heated in-ground pool. The Chef s Kitchen features a huge center island (seats5), sitting area with brick fireplace, dining area and lots of custom cabinets. Then, step into the bright and sunny TV room with vaulted ceilingsand sliding doors out to the patio. Also, on the first level is the Master Suite with private bath, dressing area, walk in closets and whirlpool tub.The second level features a large bedroom with private bath and 2 more bedrooms which share a bathroom. More features include 2 halfbathrooms, a huge laundry room/ workspace, 2 car garage and a work out room. And, there s still more.. a lovely guest house with beautifulcathedral ceilings and a full bathroom. See this home today!
Location
State NJ
County Cape May
Area Middle Twp (20506)
Zoning SR
Rooms
Main Level Bedrooms 2
Interior
Interior Features Breakfast Area, Built-Ins, Carpet, Ceiling Fan(s), Chair Railings, Crown Moldings, Dining Area, Entry Level Bedroom, Family Room Off Kitchen, Floor Plan - Traditional, Kitchen - Gourmet, Kitchen - Island, Primary Bath(s), Recessed Lighting, Skylight(s), Wood Floors, Upgraded Countertops, Stall Shower, Sprinkler System
Hot Water Electric
Heating Zoned
Cooling Central A/C, Zoned
Flooring Bamboo, Ceramic Tile, Hardwood, Carpet
Fireplaces Number 1
Fireplaces Type Brick, Double Sided
Equipment Built-In Range, Dishwasher, Disposal, Dryer, Oven - Double, Oven - Wall, Refrigerator, Washer
Fireplace Y
Appliance Built-In Range, Dishwasher, Disposal, Dryer, Oven - Double, Oven - Wall, Refrigerator, Washer
Heat Source Natural Gas
Laundry Main Floor
Exterior
Exterior Feature Deck(s), Patio(s), Porch(es)
Parking Features Garage - Front Entry, Inside Access
Garage Spaces 2.0
Fence Vinyl
Pool Heated, In Ground
Water Access N
View Golf Course
Roof Type Pitched
Accessibility None
Porch Deck(s), Patio(s), Porch(es)
Attached Garage 2
Total Parking Spaces 2
Garage Y
Building
Lot Description Trees/Wooded, Landscaping
Story 2
Sewer Private Sewer
Water Private
Architectural Style Traditional
Level or Stories 2
Additional Building Above Grade
Structure Type 9'+ Ceilings,Cathedral Ceilings
New Construction N
Schools
Middle Schools Middle Township
High Schools Middle Township
School District Middle Township Public Schools
Others
Senior Community No
Ownership Fee Simple
SqFt Source Estimated
Security Features Security System
Acceptable Financing Cash, Conventional
Listing Terms Cash, Conventional
Financing Cash,Conventional
Special Listing Condition Standard
Read Less Info
Want to know what your home might be worth? Contact us for a FREE valuation!

Our team is ready to help you sell your home for the highest possible price ASAP

Bought with Non Member • Non Subscribing Office
"My job is to find and attract mastery-based agents to the office, protect the culture, and make sure everyone is happy! "



