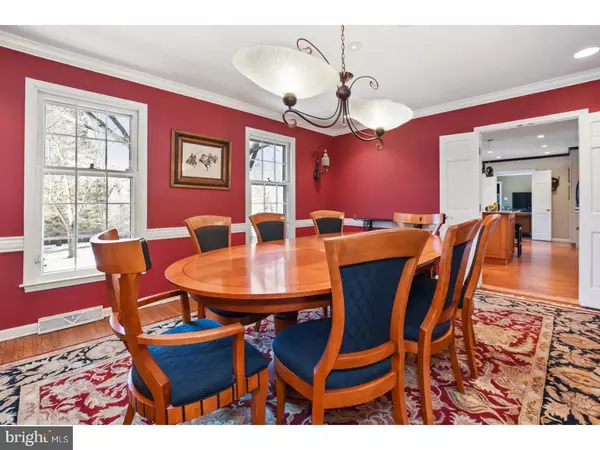$930,000
$980,000
5.1%For more information regarding the value of a property, please contact us for a free consultation.
4 Beds
4 Baths
3,376 SqFt
SOLD DATE : 05/23/2018
Key Details
Sold Price $930,000
Property Type Single Family Home
Sub Type Detached
Listing Status Sold
Purchase Type For Sale
Square Footage 3,376 sqft
Price per Sqft $275
Subdivision Gladwyne
MLS Listing ID 1000132682
Sold Date 05/23/18
Style Colonial,French
Bedrooms 4
Full Baths 2
Half Baths 2
HOA Y/N N
Abv Grd Liv Area 3,001
Originating Board TREND
Year Built 1976
Annual Tax Amount $16,226
Tax Year 2018
Lot Size 0.927 Acres
Acres 0.93
Lot Dimensions 173
Property Description
Welcome to 4 Gunning Lane, classic, stately and beautiful.This 4 Bed/2.2 Bath French Colonial in renowned L Merion SD is situated on almost an acre of flat ground on a quiet cul de sac in Gladwyne with in ground pool.Minutes from everything, yet a quiet oasis.From the gracious Entry Hall with slate floor and 2 coat closets, step down to the Living Rm with wall to wall carpeting (h/w floors underneath),wood burning fireplace,built-in bookshelves,crown molding and recessed lighting.Directly adjacent and through the French doors enter into the formal Dining Room with hard wood floors, chair rail, crown molding and recessed lighting. The beautifully renovated eat-in Kitchen features creme colored cabinets with black and creme basketweave back splash, center island with seating,wide plank tile floors to look like hardwood,granite counters,pantry,slide out drawers,GE double wall oven,GE profile cooktop,built-in microwave and convection and recessed lighting provides an abundance of space and amenities to cook in as well as hang out.The spacious Family Rm right off the kitchen features a propane fireplace w/ brick surround, crown molding, recessed lighting and French doors that lead to the back slate patio, separately wrought iron fenced in swimming pool, and large private level yard. Off of the Family Room, a nice-sized Laundry Room/Mud Room features Electrolux front loader washer and dryer, built-ins for storage, cabinets, utility sink and door to attached 2 car garage. A tiled powder room with pedestal sink and outside access for pool guests doubles as a changing room, and completes the 1st floor. The 2nd floor features Master Suite, 3 addt'l Bdrms, Powder Rm, and Full Bathrm. Enter into the spacious Master Bdrm with h/w floors, ceiling fan, its own Mitsubishi A/C unit for added comfort, recessed lighting, large walk-in closet. Updated Master Bathrm features tiled frameless glass shower with rainwater shower head, vanity with granite top, relaxing whirlpool tub and ceramic tiled floor. Three additional Bedrooms, all great sizes. Newer wide plank maple floors in Bedroom #2, currently being used as office.French doors lead to Bdrm #3 and #4 and gorgeous renovated Hall Bathrm. Lower Level being finished as Bonus Rm, and storage area.Great Backyard! New Roof (2015). Outside entertaining in the summer to cozy evenings in front of the fire in the winter, minutes to I-476,I-76,25 min to CC, and 30 min to Phl airport make 4 Gunning a perfect place to call home!
Location
State PA
County Montgomery
Area Lower Merion Twp (10640)
Zoning RA
Rooms
Other Rooms Living Room, Dining Room, Primary Bedroom, Bedroom 2, Bedroom 3, Kitchen, Family Room, Bedroom 1, Laundry, Other, Attic
Basement Full
Interior
Interior Features Primary Bath(s), Kitchen - Island, Butlers Pantry, Ceiling Fan(s), Attic/House Fan, Stall Shower, Kitchen - Eat-In
Hot Water Electric
Heating Oil, Forced Air
Cooling Central A/C
Flooring Wood, Fully Carpeted, Tile/Brick, Stone
Fireplaces Number 2
Fireplaces Type Brick, Gas/Propane
Equipment Cooktop, Oven - Wall, Oven - Double, Oven - Self Cleaning, Dishwasher, Disposal, Built-In Microwave
Fireplace Y
Window Features Replacement
Appliance Cooktop, Oven - Wall, Oven - Double, Oven - Self Cleaning, Dishwasher, Disposal, Built-In Microwave
Heat Source Oil
Laundry Main Floor
Exterior
Exterior Feature Patio(s)
Parking Features Inside Access, Garage Door Opener
Garage Spaces 5.0
Pool In Ground
Water Access N
Roof Type Shingle
Accessibility None
Porch Patio(s)
Attached Garage 2
Total Parking Spaces 5
Garage Y
Building
Lot Description Cul-de-sac, Level, Front Yard, Rear Yard
Story 2
Sewer On Site Septic
Water Public
Architectural Style Colonial, French
Level or Stories 2
Additional Building Above Grade, Below Grade
New Construction N
Schools
Middle Schools Welsh Valley
High Schools Harriton Senior
School District Lower Merion
Others
Senior Community No
Tax ID 40-00-21760-601
Ownership Fee Simple
Security Features Security System
Acceptable Financing Conventional
Listing Terms Conventional
Financing Conventional
Read Less Info
Want to know what your home might be worth? Contact us for a FREE valuation!

Our team is ready to help you sell your home for the highest possible price ASAP

Bought with Heidi A Kulp-Heckler • Redfin Corporation

"My job is to find and attract mastery-based agents to the office, protect the culture, and make sure everyone is happy! "







