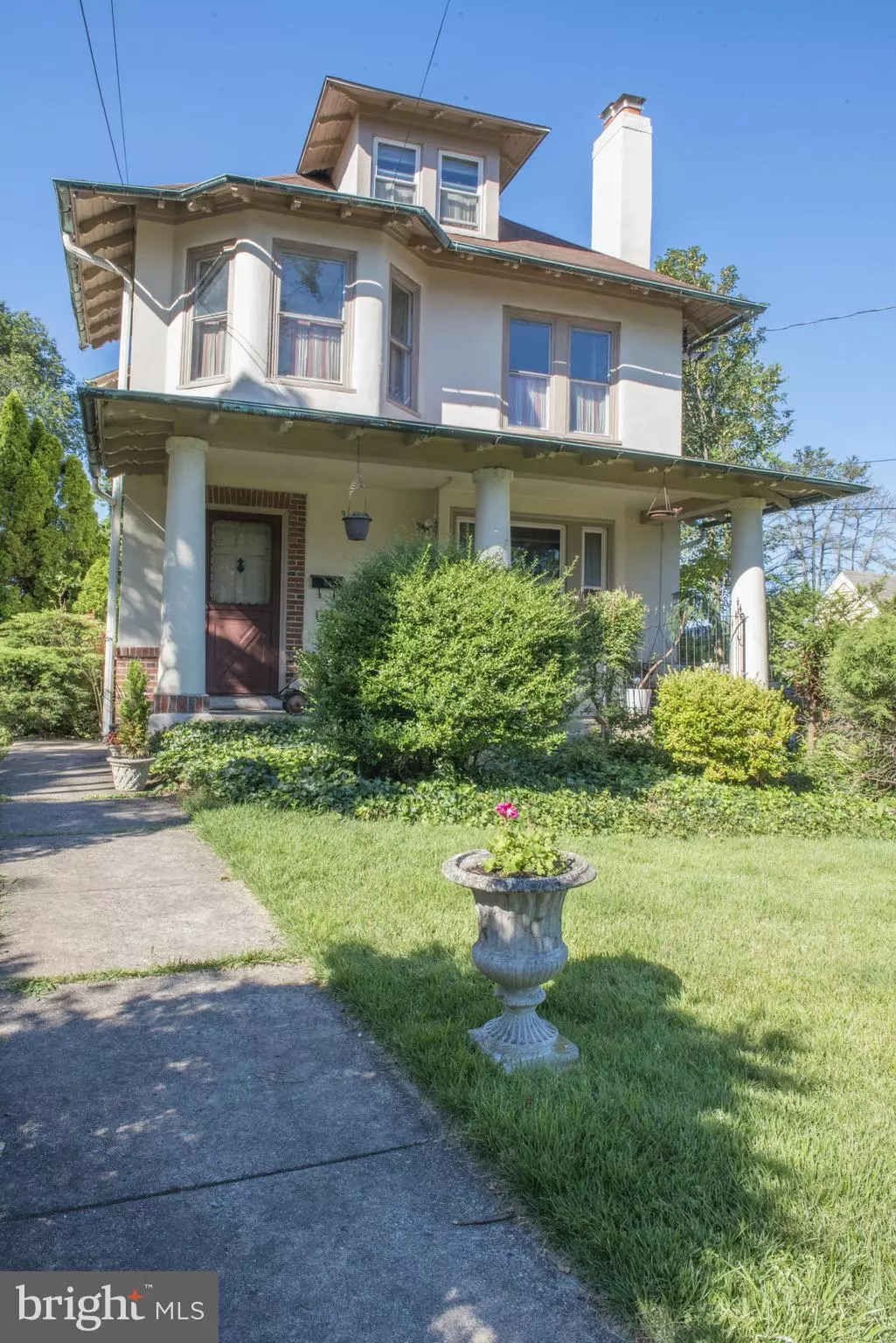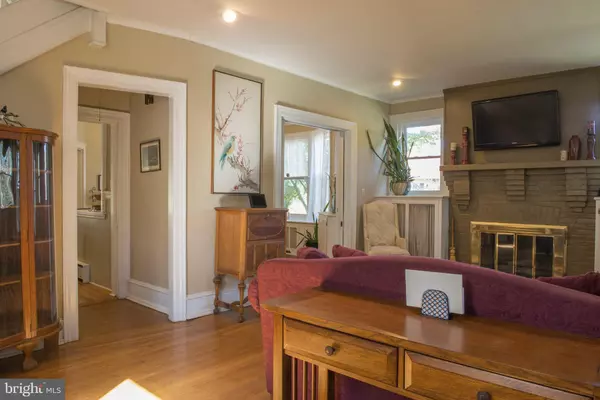$325,000
$325,000
For more information regarding the value of a property, please contact us for a free consultation.
4 Beds
3 Baths
2,354 SqFt
SOLD DATE : 09/14/2020
Key Details
Sold Price $325,000
Property Type Single Family Home
Sub Type Detached
Listing Status Sold
Purchase Type For Sale
Square Footage 2,354 sqft
Price per Sqft $138
Subdivision Elkins Park
MLS Listing ID PAMC656812
Sold Date 09/14/20
Style Colonial,Craftsman
Bedrooms 4
Full Baths 2
Half Baths 1
HOA Y/N N
Abv Grd Liv Area 2,354
Originating Board BRIGHT
Year Built 1903
Annual Tax Amount $8,839
Tax Year 2019
Lot Size 7,500 Sqft
Acres 0.17
Lot Dimensions 50.00 x 0.00
Property Description
Come be delighted by this wonderful turn-of-the-century American Foursquare in the heart of Elkins Park! Located on a lightly traveled side street, this charming 4-bedroom, 2.5 bath home has tremendous curb appeal! Painted in a lovely cream stucco with a full-width front porch and an expansive deck overlooking the private rear yard, you'll fall in love with your new home the moment you park your car. Inside you'll be greeted by a spacious living room with a gas-burning fireplace, built-in bookcases, a window seat for gazing outside, beautiful pocket doors that lead you through to the dining room and original, inlaid hardwood floors. The dining room has a large bay window and a built-in corner cabinet. A half-wall allows for easy serving from the fully updated kitchen (renovated in 2009) with abundant cabinets, a large pantry closet and a sliding glass door to the rear deck and backyard. There is a built-in microwave, a 4-burner gas cooktop, dishwasher, fridge and large wall-mounted oven. One of the cabinets even provides a secret counter that provides additional prep space next to the sink! A wall-mounted mini-split A/C system in the dining room cools the entire first floor on warmer days. The laundry & powder room are discreetly located on the 1st floor behind a glass door. A coat closet is tucked under the main staircase. The basement is "partially" finished while ample storage is available in the former laundry area (that still retains the original slate sink!) as well as the former 1-car garage that was closed in when the deck out back was installed. A new boiler was installed in 2017 while the hot water heater was just replaced in 2020. A majority of the windows have been replaced with energy-efficient, double paned casement & double-hung units. On the 2nd floor, the entire front of the house is one large bedroom with another bay window and multiple closets. There is a hall bathroom with a tub-shower combination. The 2nd bedroom overlooks the side & rear yards, while the 3rd bedroom on the 2nd floor has a unique sleeping porch (heated) with a wall of casement windows. The owner's suite occupies the entire 3rd floor. There is an abundance of storage cubbies tucked into the roof eaves, two walk-in closets and two sets of built-in shelves/drawers that provide more than enough clothes storage. The en-suite bathroom has a stall shower and a clawfoot tub. Wonderful nooks & crannies abound throughout this charming home! A full pre-inspection has been completed on the property. With no through traffic, you feel like you're tucked away from the crowds, yet you can walk to the Elkins Park train station in just 10 minutes, the Elkins Park Library and several Township parks. It's an easy commute to multiple locations with the PA Turnpike accessible via Route 309 in just 15 minutes. Shopping and grocery stores, including Trader Joe's and Whole Foods are nearby. Come discover this fantastic community and make 414 Westview Road yours!
Location
State PA
County Montgomery
Area Cheltenham Twp (10631)
Zoning R4
Rooms
Other Rooms Living Room, Dining Room, Primary Bedroom, Bedroom 2, Bedroom 3, Kitchen, Bedroom 1, Laundry
Basement Full, Unfinished
Interior
Interior Features Ceiling Fan(s), Crown Moldings, Primary Bath(s), Stall Shower, Window Treatments, Wood Floors
Hot Water Natural Gas
Heating Hot Water
Cooling Ductless/Mini-Split, Multi Units, Window Unit(s)
Fireplaces Number 1
Fireplaces Type Gas/Propane
Equipment Built-In Microwave, Built-In Range, Dishwasher, Disposal, Oven - Wall, Refrigerator, Washer, Dryer
Fireplace Y
Window Features Bay/Bow,Double Hung,Casement,Energy Efficient
Appliance Built-In Microwave, Built-In Range, Dishwasher, Disposal, Oven - Wall, Refrigerator, Washer, Dryer
Heat Source Natural Gas
Laundry Main Floor
Exterior
Waterfront N
Water Access N
Accessibility None
Parking Type On Street
Garage N
Building
Story 2.5
Sewer Public Sewer
Water Public
Architectural Style Colonial, Craftsman
Level or Stories 2.5
Additional Building Above Grade, Below Grade
New Construction N
Schools
School District Cheltenham
Others
Senior Community No
Tax ID 31-00-28504-004
Ownership Fee Simple
SqFt Source Assessor
Special Listing Condition Standard
Read Less Info
Want to know what your home might be worth? Contact us for a FREE valuation!

Our team is ready to help you sell your home for the highest possible price ASAP

Bought with Rob Lavecchia • KW Philly

"My job is to find and attract mastery-based agents to the office, protect the culture, and make sure everyone is happy! "







