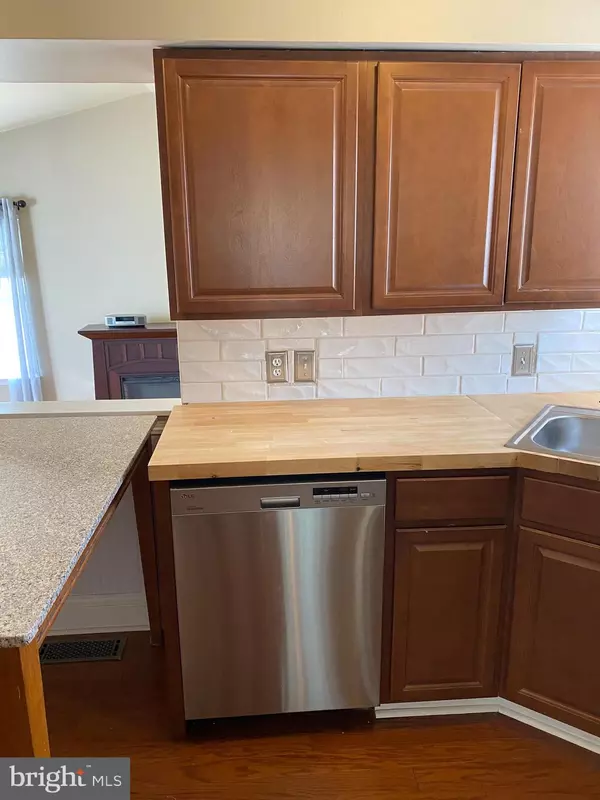$307,000
$299,900
2.4%For more information regarding the value of a property, please contact us for a free consultation.
3 Beds
2 Baths
1,776 SqFt
SOLD DATE : 09/09/2020
Key Details
Sold Price $307,000
Property Type Single Family Home
Sub Type Detached
Listing Status Sold
Purchase Type For Sale
Square Footage 1,776 sqft
Price per Sqft $172
Subdivision Dorchester
MLS Listing ID PABU502926
Sold Date 09/09/20
Style Colonial
Bedrooms 3
Full Baths 1
Half Baths 1
HOA Fees $10/ann
HOA Y/N Y
Abv Grd Liv Area 1,776
Originating Board BRIGHT
Year Built 1989
Annual Tax Amount $4,688
Tax Year 2019
Lot Size 5,227 Sqft
Acres 0.12
Lot Dimensions 64.00 x 100.00
Property Description
Classic Farmhouse Design With Covered Front Porch In The Heart Of Perkasie! This Former Model Home Has 3 Spacious Bedrooms And 1 1/2 Upgraded Bathrooms. Hardwood Floors Throughout The Main Floor And New Carpet Upstairs. The Newly Renovated Kitchen Has Beautiful Butcher Block Countertops, Custom Subway Tile Backsplash, 5 Burner Stainless Steel Gas Range With Double Oven And Convection, French Door Refrigerator, Dishwasher And Large Granite Table/Island. The Kitchen Is Open To The Family Room With A Wood Mantle Fireplace, Large Windows And Sliding Door Leading To The Brick Patio And Fully Fenced And Landscaped Backyard. The Living Room And Formal Dining Room Feature Chair Rail, Crown Moulding And Large Windows With Plenty Of Natural Light. Upstairs There Are 3 Spacious Light Filled Bedrooms With Ample Closet Space And Comfortable Newly Carpeted Floors. The Owners Suite Features A Dressing Area And Sitting Area As Well As A Walk-In Closet. The Renovated Upstairs Full Bath Has Custom Tiled Flooring and Tub Shower Surround And New Vanity And Toilet. All Rooms Freshly Painted With Neutral Colors. Full Basement Has Built-In Shelving, Painted Floor And Walls Ready For Your Touches. Just A Quick Walk To The Perkasie Walking And Bike Trail And Park. Pennridge School District And Walkable To Shops And Restaurants.
Location
State PA
County Bucks
Area Perkasie Boro (10133)
Zoning R1B
Direction Northwest
Rooms
Other Rooms Living Room, Dining Room, Bedroom 2, Bedroom 3, Kitchen, Family Room, Basement, Bedroom 1, Laundry, Bathroom 1, Bathroom 2
Basement Full
Interior
Interior Features Attic, Carpet, Ceiling Fan(s), Chair Railings, Crown Moldings, Family Room Off Kitchen, Formal/Separate Dining Room, Kitchen - Eat-In, Kitchen - Gourmet, Kitchen - Island, Pantry, Upgraded Countertops, Walk-in Closet(s), Window Treatments, Wood Floors
Hot Water Natural Gas
Heating Forced Air
Cooling Central A/C
Flooring Hardwood, Carpet, Tile/Brick
Fireplaces Number 1
Fireplaces Type Electric
Equipment Dishwasher, Disposal, Dryer, Dryer - Gas, Dryer - Front Loading, Energy Efficient Appliances, Exhaust Fan, Freezer, Extra Refrigerator/Freezer, Oven - Self Cleaning, Oven/Range - Gas, Range Hood, Refrigerator, Stainless Steel Appliances, Washer - Front Loading, Washer/Dryer Stacked, Water Heater
Fireplace Y
Appliance Dishwasher, Disposal, Dryer, Dryer - Gas, Dryer - Front Loading, Energy Efficient Appliances, Exhaust Fan, Freezer, Extra Refrigerator/Freezer, Oven - Self Cleaning, Oven/Range - Gas, Range Hood, Refrigerator, Stainless Steel Appliances, Washer - Front Loading, Washer/Dryer Stacked, Water Heater
Heat Source Natural Gas
Laundry Main Floor
Exterior
Exterior Feature Brick, Patio(s), Porch(es)
Parking Features Additional Storage Area, Garage - Front Entry, Garage Door Opener, Inside Access
Garage Spaces 1.0
Fence Fully, Panel, Privacy, Rear, Wood
Amenities Available None
Water Access N
View Garden/Lawn
Roof Type Asphalt,Shingle
Accessibility None
Porch Brick, Patio(s), Porch(es)
Attached Garage 1
Total Parking Spaces 1
Garage Y
Building
Lot Description Backs - Open Common Area, Front Yard, Landscaping, Level, Open, Rear Yard, SideYard(s)
Story 2
Sewer Public Sewer
Water Public
Architectural Style Colonial
Level or Stories 2
Additional Building Above Grade, Below Grade
New Construction N
Schools
Elementary Schools Guth
Middle Schools Pennridge North
High Schools Pennridge
School District Pennridge
Others
Pets Allowed Y
HOA Fee Include Common Area Maintenance
Senior Community No
Tax ID 33-011-138
Ownership Fee Simple
SqFt Source Estimated
Acceptable Financing Conventional, Cash, VA
Horse Property N
Listing Terms Conventional, Cash, VA
Financing Conventional,Cash,VA
Special Listing Condition Standard
Pets Allowed No Pet Restrictions
Read Less Info
Want to know what your home might be worth? Contact us for a FREE valuation!

Our team is ready to help you sell your home for the highest possible price ASAP

Bought with Ronald W Bodden • RE/MAX 440 - Quakertown
"My job is to find and attract mastery-based agents to the office, protect the culture, and make sure everyone is happy! "







