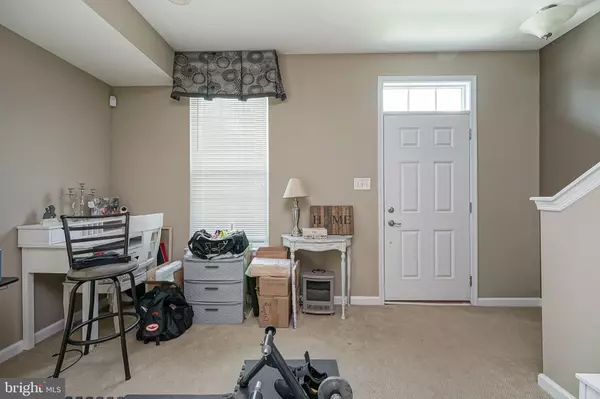$202,000
$205,000
1.5%For more information regarding the value of a property, please contact us for a free consultation.
2 Beds
3 Baths
1,606 SqFt
SOLD DATE : 09/04/2020
Key Details
Sold Price $202,000
Property Type Townhouse
Sub Type End of Row/Townhouse
Listing Status Sold
Purchase Type For Sale
Square Footage 1,606 sqft
Price per Sqft $125
Subdivision Coopertowne Village
MLS Listing ID NJCD394846
Sold Date 09/04/20
Style Traditional
Bedrooms 2
Full Baths 2
Half Baths 1
HOA Fees $97/mo
HOA Y/N Y
Abv Grd Liv Area 1,606
Originating Board BRIGHT
Year Built 2012
Annual Tax Amount $8,101
Tax Year 2019
Lot Size 1,152 Sqft
Acres 0.03
Lot Dimensions 18.00 x 64.00
Property Description
Welcome to the HEPBURN model at Coopertowne Village featuring 2 bedrooms, 2.5 bathrooms, 1 car garage and a good sized entry/office area plus a conveniently located powder room. Formerly the sample home the townhouse features an open floor plan on the second floor which makes it perfect for entertaining. The home comes with a complete appliance package plus upgraded cabinetry, recessed lighting, a gourmet kitchen and hardwood flooring throughout the entire main floor. The second level is complete with 2 spacious bedrooms including an owners' suite with a walk-in closet and separate master bath. The stacked washer dryer unit is at the top of the stairs. Coopertowne Village is conveniently located within walking distance from shopping, dining, entertainment and the Ashland PATCO station. Easy access to Philadelphia and the shore. Make your appointment today.
Location
State NJ
County Camden
Area Somerdale Boro (20431)
Zoning RES
Rooms
Other Rooms Living Room, Dining Room, Bedroom 2, Kitchen, Family Room, Primary Bathroom
Interior
Interior Features Carpet, Combination Kitchen/Dining, Dining Area, Floor Plan - Open, Kitchen - Gourmet, Primary Bath(s), Recessed Lighting
Hot Water Electric
Heating Forced Air
Cooling Central A/C
Flooring Carpet, Ceramic Tile, Vinyl
Equipment Built-In Range, Disposal, Dishwasher, Dryer - Front Loading, Microwave, Refrigerator, Washer - Front Loading
Furnishings No
Fireplace N
Window Features Double Hung,Energy Efficient
Appliance Built-In Range, Disposal, Dishwasher, Dryer - Front Loading, Microwave, Refrigerator, Washer - Front Loading
Heat Source Natural Gas
Laundry Upper Floor
Exterior
Garage Garage - Rear Entry, Garage Door Opener, Inside Access
Garage Spaces 1.0
Waterfront N
Water Access N
View Street
Roof Type Shingle
Accessibility None
Parking Type Attached Garage, Driveway, On Street
Attached Garage 1
Total Parking Spaces 1
Garage Y
Building
Lot Description Corner
Story 2
Foundation Block
Sewer Public Sewer
Water Public
Architectural Style Traditional
Level or Stories 2
Additional Building Above Grade, Below Grade
New Construction N
Schools
School District Sterling High
Others
Pets Allowed Y
Senior Community No
Tax ID 31-00001-00018 077
Ownership Fee Simple
SqFt Source Assessor
Acceptable Financing Cash, Conventional, FHA, VA
Listing Terms Cash, Conventional, FHA, VA
Financing Cash,Conventional,FHA,VA
Special Listing Condition Standard
Pets Description Case by Case Basis, Size/Weight Restriction
Read Less Info
Want to know what your home might be worth? Contact us for a FREE valuation!

Our team is ready to help you sell your home for the highest possible price ASAP

Bought with Linda Alexandroff • Coldwell Banker Realty

"My job is to find and attract mastery-based agents to the office, protect the culture, and make sure everyone is happy! "







