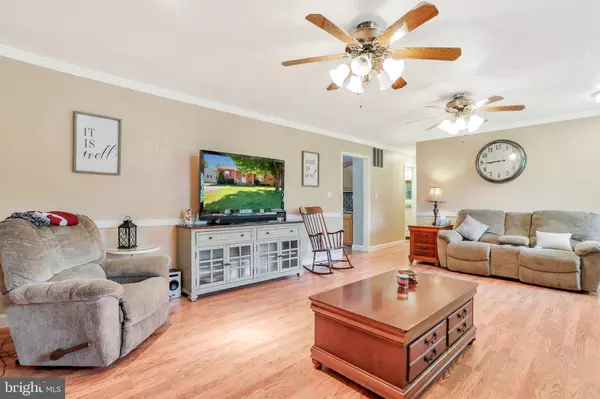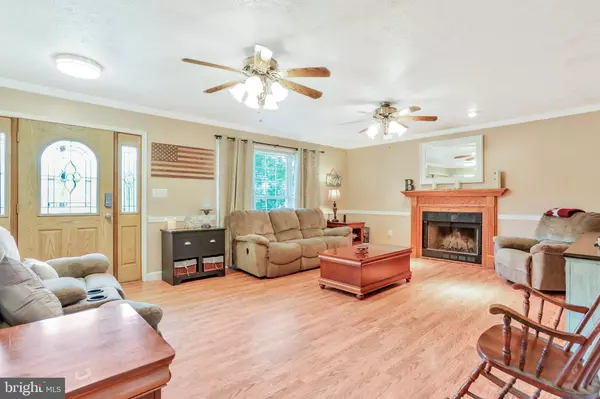$350,000
$335,000
4.5%For more information regarding the value of a property, please contact us for a free consultation.
4 Beds
3 Baths
3,152 SqFt
SOLD DATE : 08/14/2020
Key Details
Sold Price $350,000
Property Type Single Family Home
Sub Type Detached
Listing Status Sold
Purchase Type For Sale
Square Footage 3,152 sqft
Price per Sqft $111
Subdivision Shenandoah Shores
MLS Listing ID VAWR140570
Sold Date 08/14/20
Style Raised Ranch/Rambler
Bedrooms 4
Full Baths 3
HOA Fees $35/qua
HOA Y/N Y
Abv Grd Liv Area 1,592
Originating Board BRIGHT
Year Built 1998
Annual Tax Amount $2,713
Tax Year 2020
Lot Size 0.990 Acres
Acres 0.99
Property Description
Park Like Setting just minutes from town! This home has been lovingly maintained. The Owners are the Original Builders. First enter the home into your massive new living. Then cook until your heart is content in the gorgeous country kitchen! Large Bedrooms upstairs and updated bathrooms! Enjoy the Large Master Bedroom and Bath! Downstairs you will find a in-law suite, kitchenette, family room, bedroom, craft room and another bathroom. The in-law suite has a private porch and entrance! Not to be left out is a Huge 2 Car Detached Garage with work space! All this located on a large well landscaped corner lot in Shenandoah Shores! This home is sure to have something for everyone! Expected on market date 7/7/2020
Location
State VA
County Warren
Zoning R
Rooms
Basement Full
Main Level Bedrooms 3
Interior
Interior Features 2nd Kitchen, Ceiling Fan(s), Combination Kitchen/Dining, Family Room Off Kitchen, Kitchen - Country, Primary Bath(s), Pantry, Soaking Tub, Stall Shower, Tub Shower
Hot Water Natural Gas
Heating Heat Pump(s)
Cooling Central A/C, Ceiling Fan(s), Heat Pump(s)
Flooring Laminated
Fireplaces Number 1
Fireplaces Type Fireplace - Glass Doors, Gas/Propane, Insert
Equipment Built-In Microwave, Dishwasher, Dryer, Oven/Range - Electric, Refrigerator, Stainless Steel Appliances, Washer, Water Heater
Fireplace Y
Appliance Built-In Microwave, Dishwasher, Dryer, Oven/Range - Electric, Refrigerator, Stainless Steel Appliances, Washer, Water Heater
Heat Source Electric, Natural Gas
Laundry Main Floor
Exterior
Exterior Feature Patio(s), Porch(es), Deck(s)
Parking Features Garage - Front Entry, Garage Door Opener, Oversized
Garage Spaces 2.0
Water Access Y
Water Access Desc Canoe/Kayak,Fishing Allowed,Private Access,Swimming Allowed
Roof Type Architectural Shingle
Accessibility None
Porch Patio(s), Porch(es), Deck(s)
Total Parking Spaces 2
Garage Y
Building
Lot Description Additional Lot(s), Corner, Front Yard, Rear Yard, SideYard(s)
Story 2
Sewer On Site Septic, Septic = # of BR
Water Private/Community Water
Architectural Style Raised Ranch/Rambler
Level or Stories 2
Additional Building Above Grade, Below Grade
Structure Type High,Tray Ceilings
New Construction N
Schools
Elementary Schools Leslie F Keyser
Middle Schools Warren County
High Schools Warren County
School District Warren County Public Schools
Others
HOA Fee Include Water
Senior Community No
Tax ID 13C 6 61268A
Ownership Fee Simple
SqFt Source Assessor
Acceptable Financing Cash, Conventional, FHA, VA
Listing Terms Cash, Conventional, FHA, VA
Financing Cash,Conventional,FHA,VA
Special Listing Condition Standard
Read Less Info
Want to know what your home might be worth? Contact us for a FREE valuation!

Our team is ready to help you sell your home for the highest possible price ASAP

Bought with Hunju Victoria Evangeliou • RE/MAX Gateway
"My job is to find and attract mastery-based agents to the office, protect the culture, and make sure everyone is happy! "







