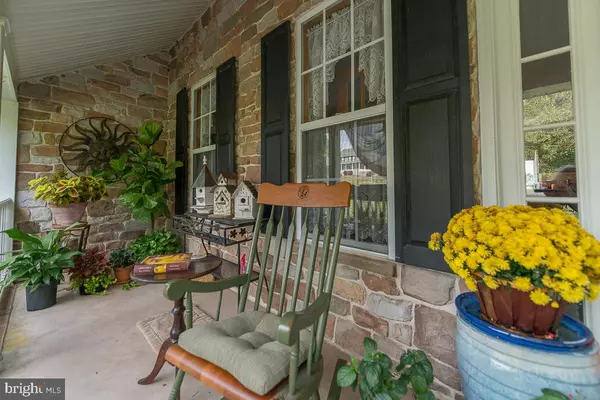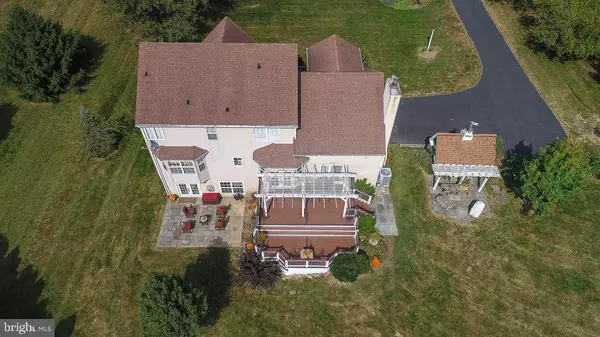$399,900
$399,900
For more information regarding the value of a property, please contact us for a free consultation.
4 Beds
3 Baths
2,319 SqFt
SOLD DATE : 08/10/2020
Key Details
Sold Price $399,900
Property Type Single Family Home
Sub Type Detached
Listing Status Sold
Purchase Type For Sale
Square Footage 2,319 sqft
Price per Sqft $172
Subdivision Bougher Hill Estates
MLS Listing ID PANH106238
Sold Date 08/10/20
Style Colonial
Bedrooms 4
Full Baths 2
Half Baths 1
HOA Y/N N
Abv Grd Liv Area 2,319
Originating Board BRIGHT
Year Built 1997
Annual Tax Amount $7,274
Tax Year 2019
Lot Size 1.080 Acres
Acres 1.08
Lot Dimensions 1.08 acres
Property Description
Showings to begin Tuesday, 5/26. Situated on a beautifully-landscaped country acre is this 4 BR, 2 1/2 bath colonial home exuding charm & character. Many architectural details such as wainscoting, crown & dentil moldings, & custom woodwork. The rocking chair front porch greets you and enters into the hardwood foyer. To the left is a private den/office w/French doors & custom bookshelves; to the right is the formal living room which adjoins the formal dining room, both w/hardwood floors. The country kitchen features unique natural cherry cabinets, granite countertops w/tile backsplash, island w/Jennaire cooktop, & S/S appliances. The vaulted family room features a woodburning stone fireplace w/insert. The 2nd floor houses the master suite (custom bath & walk-in closet), 3 addit'l spacious bedrooms & a full hall bath. From the 2-tier Trex deck, to the Bluestone patio to the woodshed w/grill area, there are many options to entertain/relax. Walk-out basement is plumbed for a bath and ready for finishing for additional living space. Efficient hybrid heating system. Come and take a look! Open House, Sunday, 3/22 from 1-3 PM.
Location
State PA
County Northampton
Area Williams Twp (12436)
Zoning A
Direction North
Rooms
Other Rooms Living Room, Dining Room, Primary Bedroom, Bedroom 2, Bedroom 3, Bedroom 4, Kitchen, Family Room, Den, Laundry, Primary Bathroom, Full Bath, Half Bath
Basement Full
Interior
Interior Features Ceiling Fan(s), Chair Railings, Crown Moldings, Family Room Off Kitchen, Floor Plan - Traditional, Formal/Separate Dining Room, Kitchen - Country, Kitchen - Island, Primary Bath(s), Pantry, Stall Shower, Upgraded Countertops, Wainscotting, Walk-in Closet(s), Water Treat System, Wood Floors, Wood Stove
Hot Water Electric
Heating Forced Air, Heat Pump - Oil BackUp
Cooling Central A/C
Fireplaces Number 1
Fireplaces Type Insert, Stone, Wood
Equipment Built-In Microwave, Cooktop - Down Draft, Dishwasher, Dryer, Extra Refrigerator/Freezer, Oven - Wall, Refrigerator, Stainless Steel Appliances, Washer, Water Heater
Furnishings No
Fireplace Y
Window Features Double Hung,Insulated
Appliance Built-In Microwave, Cooktop - Down Draft, Dishwasher, Dryer, Extra Refrigerator/Freezer, Oven - Wall, Refrigerator, Stainless Steel Appliances, Washer, Water Heater
Heat Source Oil, Electric, Wood
Laundry Main Floor
Exterior
Exterior Feature Deck(s), Patio(s), Porch(es)
Parking Features Garage - Side Entry, Garage Door Opener
Garage Spaces 2.0
Water Access N
View Panoramic
Roof Type Asphalt
Accessibility 2+ Access Exits
Porch Deck(s), Patio(s), Porch(es)
Attached Garage 2
Total Parking Spaces 2
Garage Y
Building
Lot Description Rear Yard, SideYard(s), Sloping, Secluded
Story 2
Sewer Septic Exists
Water Well
Architectural Style Colonial
Level or Stories 2
Additional Building Above Grade, Below Grade
New Construction N
Schools
Elementary Schools Williams Township
High Schools Wilson Area
School District Wilson Area
Others
Senior Community No
Tax ID P9-13-35-0836
Ownership Fee Simple
SqFt Source Assessor
Acceptable Financing Conventional, FHA, VA
Horse Property N
Listing Terms Conventional, FHA, VA
Financing Conventional,FHA,VA
Special Listing Condition Standard
Read Less Info
Want to know what your home might be worth? Contact us for a FREE valuation!

Our team is ready to help you sell your home for the highest possible price ASAP

Bought with Justin Michael Woodring • BHHS Fox & Roach-Easton

"My job is to find and attract mastery-based agents to the office, protect the culture, and make sure everyone is happy! "







