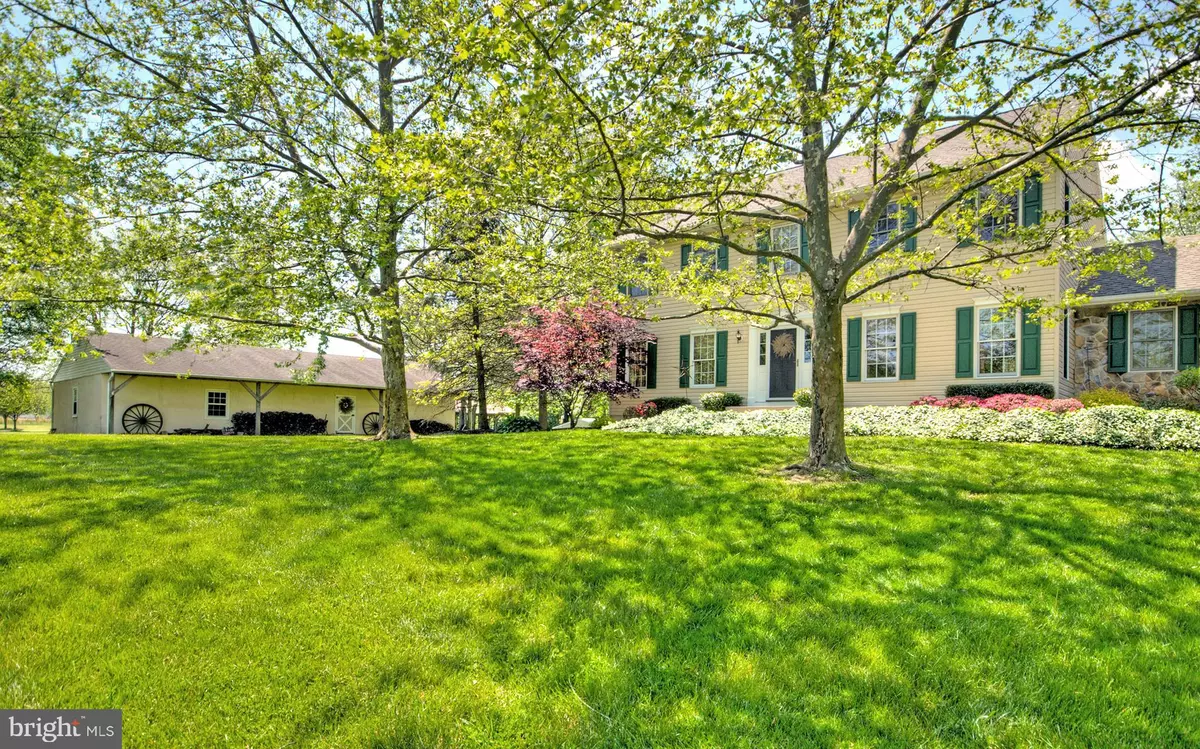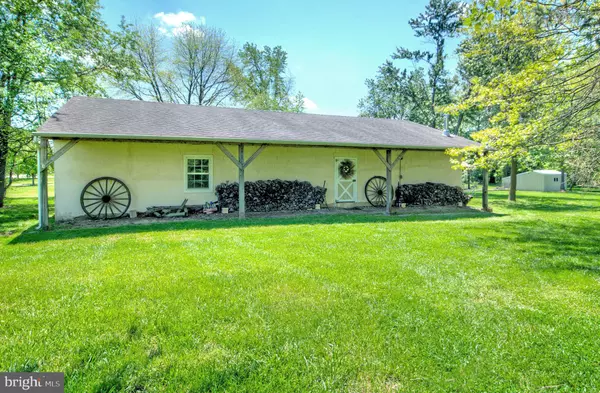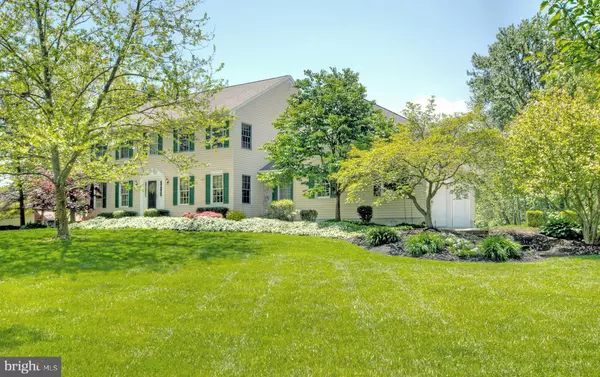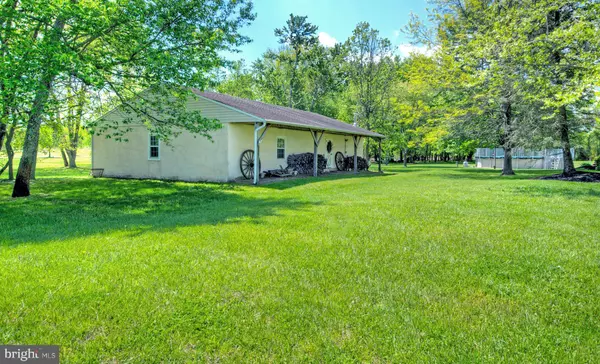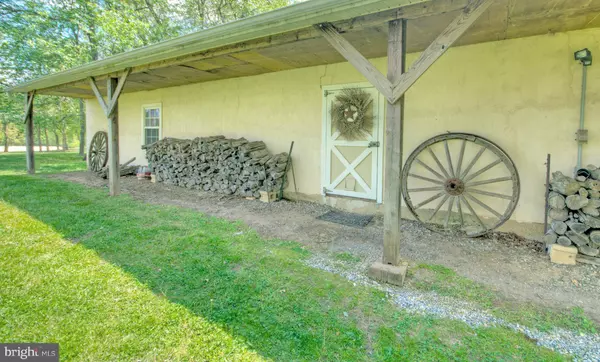$464,900
$479,900
3.1%For more information regarding the value of a property, please contact us for a free consultation.
4 Beds
3 Baths
2,876 SqFt
SOLD DATE : 08/03/2020
Key Details
Sold Price $464,900
Property Type Single Family Home
Sub Type Detached
Listing Status Sold
Purchase Type For Sale
Square Footage 2,876 sqft
Price per Sqft $161
Subdivision None Available
MLS Listing ID NJGL257828
Sold Date 08/03/20
Style Colonial
Bedrooms 4
Full Baths 2
Half Baths 1
HOA Y/N N
Abv Grd Liv Area 2,876
Originating Board BRIGHT
Year Built 1994
Annual Tax Amount $12,054
Tax Year 2019
Lot Size 4.040 Acres
Acres 4.04
Lot Dimensions 463' X 524'
Property Description
Attention Contractors, Car Collectors, and Horse Owners! Perfect Property for an Electrician, Plumber, Painter etc. to have the space to keep their tools and equipment. Also great for Horse or animal lovers with plenty of room to bring the Horses! The Barn is big enough to convert to stalls and the grounds would allow for 2 Paddock areas. If you are a Car Enthusiast there is plenty of room to house your collection! If you are a Contractor there is also an additional office space to run your business! This separate 1800 Square Foot Out Building consists of a 31 X 14 Office/Tack Room/Workshop Area with a Wood Stove along with the open 40 X 31 Barn/Garage/Storage Space. The perfect home in the perfect location! It starts with a spacious 2 Story Colonial home with 4 Bedrooms, 2 1/2 Baths, Full Basement and 2 Car attached Garage. All of this sits on just over 4 Acres backing to a wooded area and you even have your own Private Pond! This home is beautiful and has a great floor plan! Enter into the Foyer which is flanked on each side with a Formal Living and Dining Room. The Hardwood Flooring flows into the Spacious Open Kitchen and Breakfast Room with Granite Counters, 5 Burner Stainless Steel Gas Range, Stainless Fridge, Dishwasher, Double Bowl Stainless Steel Sink, Glass Tiled Backsplash, 42 Cabinets, Pantry Closet and Desk Area. Off of the Kitchen is the adjacent Family Room with Wood Burning Fireplace that is currently set up with a propane Gas Stove for warmth and convenience. Upstairs the Master Bedroom offers a Vaulted Ceiling, Walk-In Closet, and a Full Master Bath with Whirlpool Tub, Double Vanity with Granite Top, and a Full Walk-In Shower. There are 3 more large Bedrooms and a Full Hall Bath with Double Vanity and Granite Top. Other amenities include a First Floor Laundry and Powder Room with Ceramic Tile, Full Basement that is partially finished, and a 2 Car attached Garage. As you venture outside through the Breakfast Room Sliding Glass Door it first opens up to a Covered Trex Deck which leads down to a spacious Brick Paver Patio. There is an above ground pool to cool off and plenty of room to entertain. Perfect for outdoor entertaining is even more apparent when you look at your own outdoor Covered Picnic Pavilion and FirePit to relax and enjoy with family and friends! Your new home will surely be the gathering place for parties, and reunions. This property has enough space to set up Volleyball, Horseshoes, Ladder Ball, Corn Hole, Croquet and anything else that your heart desires. The property is beautifully landscaped with plenty of Privacy and space around you! Conveniently located in East Greenwich Township close to Rt. 295 and other major roads makes it easy to get to Center City Philadelphia, Wilmington Delaware, Cherry Hill, etc. Great schools in East Greenwich and Kingsway Regional District and plenty of local businesses close by to take advantage of. So are you ready to sit back and enjoy clean country living, enjoy the horses or run your business? Schedule a showing today!
Location
State NJ
County Gloucester
Area East Greenwich Twp (20803)
Zoning RESIDENTIAL
Rooms
Other Rooms Living Room, Dining Room, Primary Bedroom, Bedroom 2, Bedroom 3, Bedroom 4, Kitchen, Family Room, Foyer, Breakfast Room, Laundry, Recreation Room, Bathroom 2, Primary Bathroom, Half Bath
Basement Full
Interior
Interior Features Carpet, Ceiling Fan(s), Family Room Off Kitchen, Formal/Separate Dining Room, Kitchen - Island, Primary Bath(s), Stall Shower, Upgraded Countertops, Walk-in Closet(s), Water Treat System, WhirlPool/HotTub, Wood Floors
Hot Water Propane
Cooling Central A/C, Zoned
Flooring Hardwood, Ceramic Tile, Carpet
Fireplaces Number 1
Fireplaces Type Brick, Wood, Gas/Propane
Equipment Dishwasher, Refrigerator, Water Heater - High-Efficiency, Dryer - Gas, Washer
Fireplace Y
Window Features Double Hung,Double Pane,Energy Efficient,Low-E
Appliance Dishwasher, Refrigerator, Water Heater - High-Efficiency, Dryer - Gas, Washer
Heat Source Natural Gas
Laundry Main Floor
Exterior
Exterior Feature Brick, Deck(s), Patio(s)
Garage Garage - Side Entry, Garage Door Opener, Inside Access
Garage Spaces 10.0
Pool Above Ground
Waterfront N
Water Access N
View Garden/Lawn, Pond, Panoramic, Trees/Woods
Roof Type Asphalt
Street Surface Black Top
Accessibility None
Porch Brick, Deck(s), Patio(s)
Road Frontage City/County
Attached Garage 2
Total Parking Spaces 10
Garage Y
Building
Lot Description Backs to Trees, Front Yard, Landscaping, Level, Open, Partly Wooded, Pond, Private, Rear Yard, Premium, Rural, SideYard(s), Subdivision Possible
Story 2
Foundation Block
Sewer On Site Septic
Water Well
Architectural Style Colonial
Level or Stories 2
Additional Building Above Grade, Below Grade
New Construction N
Schools
Middle Schools Kingsway Regional M.S.
High Schools Kingsway Regional H.S.
School District East Greenwich Township Public Schools
Others
Senior Community No
Tax ID 03-00101-00004 01
Ownership Fee Simple
SqFt Source Assessor
Security Features Security System
Horse Property Y
Special Listing Condition Standard
Read Less Info
Want to know what your home might be worth? Contact us for a FREE valuation!

Our team is ready to help you sell your home for the highest possible price ASAP

Bought with Marisela Jimenez • BHHS Fox & Roach-Center City Walnut

"My job is to find and attract mastery-based agents to the office, protect the culture, and make sure everyone is happy! "


