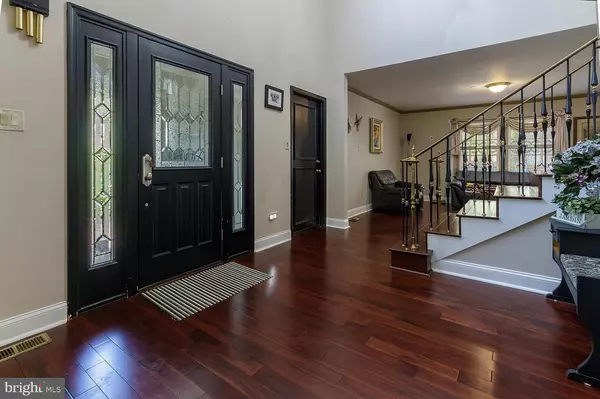$460,000
$499,900
8.0%For more information regarding the value of a property, please contact us for a free consultation.
4 Beds
4 Baths
3,385 SqFt
SOLD DATE : 07/31/2020
Key Details
Sold Price $460,000
Property Type Single Family Home
Sub Type Detached
Listing Status Sold
Purchase Type For Sale
Square Footage 3,385 sqft
Price per Sqft $135
Subdivision Longwood
MLS Listing ID NJBL371792
Sold Date 07/31/20
Style Other
Bedrooms 4
Full Baths 3
Half Baths 1
HOA Y/N N
Abv Grd Liv Area 3,385
Originating Board BRIGHT
Year Built 1979
Annual Tax Amount $10,978
Tax Year 2019
Lot Size 0.380 Acres
Acres 0.38
Lot Dimensions 0.00 x 0.00
Property Description
This Romantic Mansion sit on a majestic private corner lot in the Longwood section of Mt. Laurel. Close to shopping, churches, schools, Rt 295, Rt 38 , Rt 70 and Rt. 73. This hidden gem has gated front and rear entrances. The first glimpse of the charming estate home is the high 2 story foyer with wrought iron railings and dramatic chandelier. Flowing from this foyer is the living room/music room with stained glass window and dining room. Moving on to the family room is a full wall of built-in cabinetry and marble fireplace. The kitchen is a gourmet cooks delight with new stainless steel appliances and upgraded top of the line kitchen cabinets. On the second level is the master ensuite, two additional bedrooms and bath. On the fourth level which you reach for master suite is "My Ladies" dressing room and closet. Moving on to the lower level is the in-law suite or playroom with bedroom, kitchen, living room, bath and more. Outdoors is your private paradise with Tuscon gardens. Enjoy dinner parties for large groups under Wisteria Vines. This hideaway has pool, cabana house, bathroom, small outdoor kitchen and two changing rooms. Did I mention the covered deck, bar, and bar-b-que. Enjoy perennial plants and large trees and fountains all in a tropical private setting. Alarm system, intercom, sprinkler system, storage shed, 3 zone heat and air, hardwood floors are only a few of the amenities. An over sized 2 car garage and entrance to lower level and back foyer and laundry room. Put this on your must see list. This home is truly for the king and queen in your family.
Location
State NJ
County Burlington
Area Mount Laurel Twp (20324)
Zoning RES
Rooms
Other Rooms Living Room, Dining Room, Primary Bedroom, Bedroom 2, Bedroom 3, Kitchen, Family Room, Bedroom 1, In-Law/auPair/Suite
Basement Fully Finished, Outside Entrance
Interior
Interior Features Built-Ins, Recessed Lighting, Walk-in Closet(s), Wet/Dry Bar, Central Vacuum, Attic, Attic/House Fan, WhirlPool/HotTub, Window Treatments, Intercom, Sprinkler System
Hot Water Natural Gas
Heating Forced Air, Heat Pump - Gas BackUp, Zoned
Cooling Central A/C
Flooring Carpet, Ceramic Tile, Marble, Stone, Tile/Brick, Wood
Fireplaces Number 2
Equipment Central Vacuum, Dishwasher, Oven - Double, Six Burner Stove, Refrigerator, Stainless Steel Appliances
Fireplace Y
Appliance Central Vacuum, Dishwasher, Oven - Double, Six Burner Stove, Refrigerator, Stainless Steel Appliances
Heat Source Natural Gas
Exterior
Exterior Feature Patio(s), Deck(s), Breezeway
Garage Garage - Front Entry, Garage Door Opener, Inside Access, Oversized
Garage Spaces 2.0
Fence Fully
Pool In Ground
Utilities Available Cable TV, Electric Available, Natural Gas Available, Phone Available
Waterfront N
Water Access N
Roof Type Shingle
Accessibility None
Porch Patio(s), Deck(s), Breezeway
Parking Type Attached Garage, Driveway, On Street
Attached Garage 2
Total Parking Spaces 2
Garage Y
Building
Story 2
Sewer Public Sewer
Water Public
Architectural Style Other
Level or Stories 2
Additional Building Above Grade, Below Grade
Structure Type 9'+ Ceilings,Cathedral Ceilings
New Construction N
Schools
High Schools Lenape H.S.
School District Mount Laurel Township Public Schools
Others
Senior Community No
Tax ID 24-01001 03-00001
Ownership Fee Simple
SqFt Source Assessor
Acceptable Financing Cash, Conventional, FHA 203(b), VA
Listing Terms Cash, Conventional, FHA 203(b), VA
Financing Cash,Conventional,FHA 203(b),VA
Special Listing Condition Standard
Read Less Info
Want to know what your home might be worth? Contact us for a FREE valuation!

Our team is ready to help you sell your home for the highest possible price ASAP

Bought with Gloria O Donnon • Long & Foster Real Estate, Inc.

"My job is to find and attract mastery-based agents to the office, protect the culture, and make sure everyone is happy! "







