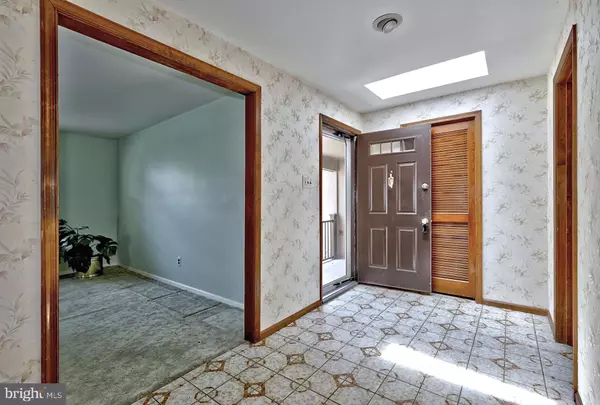$310,000
$320,000
3.1%For more information regarding the value of a property, please contact us for a free consultation.
4 Beds
3 Baths
2,166 SqFt
SOLD DATE : 07/31/2020
Key Details
Sold Price $310,000
Property Type Single Family Home
Sub Type Detached
Listing Status Sold
Purchase Type For Sale
Square Footage 2,166 sqft
Price per Sqft $143
Subdivision Barclay
MLS Listing ID NJCD395576
Sold Date 07/31/20
Style Colonial
Bedrooms 4
Full Baths 2
Half Baths 1
HOA Y/N N
Abv Grd Liv Area 2,166
Originating Board BRIGHT
Year Built 1962
Annual Tax Amount $10,166
Tax Year 2019
Lot Size 0.269 Acres
Acres 0.27
Lot Dimensions 90.00 x 130.00
Property Description
Looking for a Barclay Farm, 4 bedroom home at an affordable price? Your Wedgewood model awaits! Lovingly cared for by its current owners for over 40 years, this charming home has loads of Potential with a capital P! Roll up your sleeves, bring your paint brush and toolbox and let your imagination run wild! Some basic updating and a cosmetic makeover will turn this into your forever home! This popular model with 4 bedrooms and 2.5 baths, has so much to offer with its spacious living room w/ brick fireplace, a full dining room w/hardwood floors that opens to a large deck, and an expansive kitchen featuring granite counters with a beautiful tile backsplash. It also offers a pantry and lots of storage in fine cabinets, a double wall oven/microwave and JennAir grill cook top. The kitchen was redesigned a number of years ago and a cozy breakfast room was added. Enjoy the natural light from the bay window and view your lovely yard that backs up nicely to the peaceful woods. This room also exits to your deck. A Den/Family Rm, a Half Bath, an Italian Marble floored Foyer and access to your One-Car Attached Garage complete the first floor living space. The 2nd floor provides 4 generous sized bedrooms, including the Master Bedroom with its own full bath and walk-in closet. The remaining 3 bedrooms share the full hall bath. Pull-down stairs are easily accessed in the hallway for additional storage in the attic. As if all this wasn't enough, the home offers a HUGE basement just begging to be finished! Improvements that have been made over the years include, replacement windows, roofing, gutter guards, porch railing; New furnace and AC in 2010 and New 200 amp electric panel in 2018. Located in a very desirable neighborhood, with wide tree-lined streets, sidewalks and lighting. Come enjoy all that Barclay Farm and Cherry Hill have to offer. Easy commute, close to schools and restaurants, shopping and more. Don't let this great opportunity pass you by!
Location
State NJ
County Camden
Area Cherry Hill Twp (20409)
Zoning RESIDENTIAL
Rooms
Other Rooms Living Room, Dining Room, Primary Bedroom, Bedroom 2, Bedroom 3, Bedroom 4, Kitchen, Family Room, Breakfast Room
Basement Full, Unfinished, Drainage System, Sump Pump
Interior
Interior Features Breakfast Area, Carpet, Ceiling Fan(s), Formal/Separate Dining Room, Kitchen - Eat-In, Laundry Chute, Pantry, Skylight(s), Walk-in Closet(s), Wood Floors
Hot Water Natural Gas
Heating Forced Air
Cooling Central A/C
Flooring Carpet, Hardwood, Marble, Laminated
Fireplaces Type Brick, Insert
Equipment Built-In Microwave, Cooktop, Dishwasher, Disposal, Dryer, Microwave, Oven - Double, Oven - Wall, Washer
Fireplace Y
Window Features Replacement,Bay/Bow,Double Pane
Appliance Built-In Microwave, Cooktop, Dishwasher, Disposal, Dryer, Microwave, Oven - Double, Oven - Wall, Washer
Heat Source Natural Gas
Laundry Basement
Exterior
Exterior Feature Deck(s), Porch(es)
Garage Inside Access
Garage Spaces 3.0
Utilities Available Cable TV Available
Waterfront N
Water Access N
Accessibility None
Porch Deck(s), Porch(es)
Parking Type Attached Garage
Attached Garage 3
Total Parking Spaces 3
Garage Y
Building
Lot Description Backs to Trees, Rear Yard, SideYard(s), Front Yard
Story 2
Foundation Block
Sewer Public Sewer
Water Public
Architectural Style Colonial
Level or Stories 2
Additional Building Above Grade, Below Grade
New Construction N
Schools
Elementary Schools A. Russell Knight E.S.
Middle Schools Carusi
School District Cherry Hill Township Public Schools
Others
Senior Community No
Tax ID 09-00404 11-00004
Ownership Fee Simple
SqFt Source Assessor
Special Listing Condition Standard
Read Less Info
Want to know what your home might be worth? Contact us for a FREE valuation!

Our team is ready to help you sell your home for the highest possible price ASAP

Bought with Michael Betley • BHHS Fox & Roach - Haddonfield

"My job is to find and attract mastery-based agents to the office, protect the culture, and make sure everyone is happy! "







