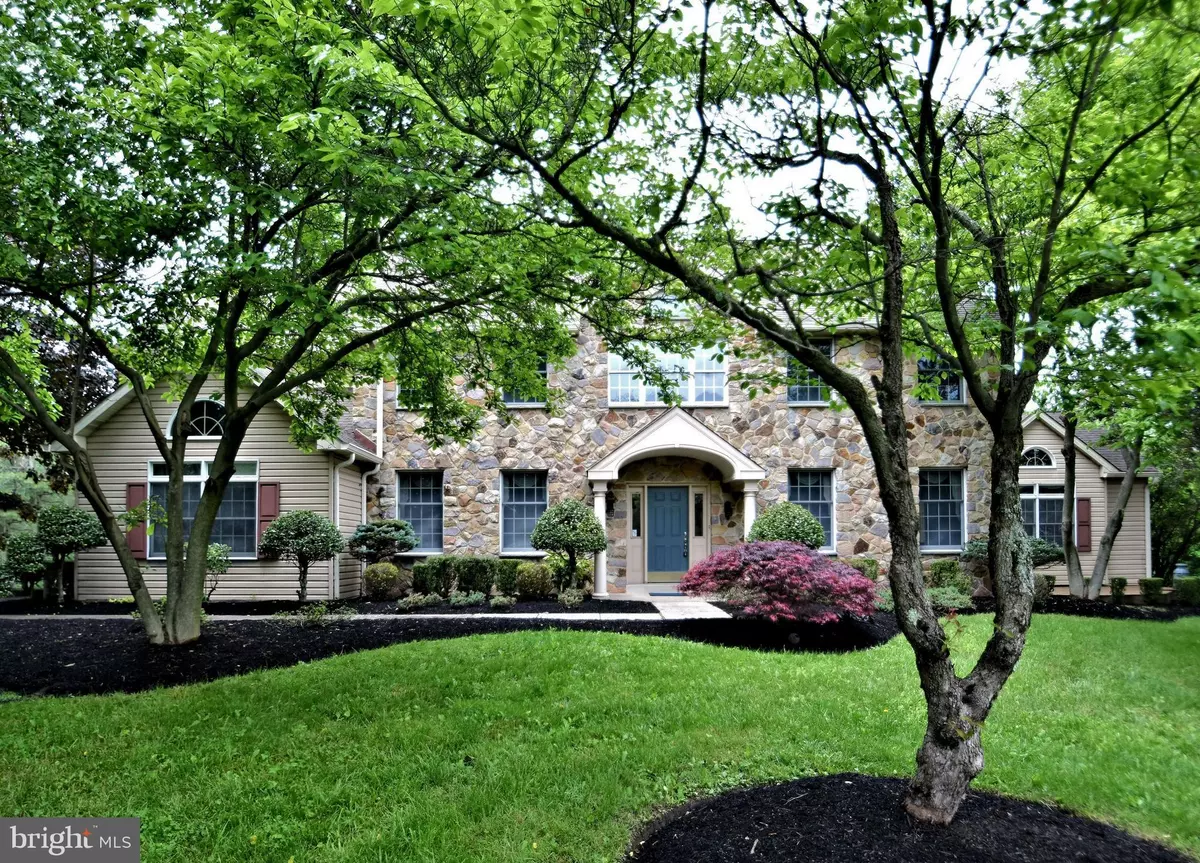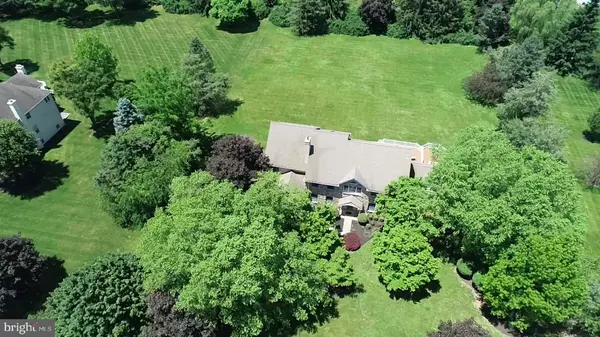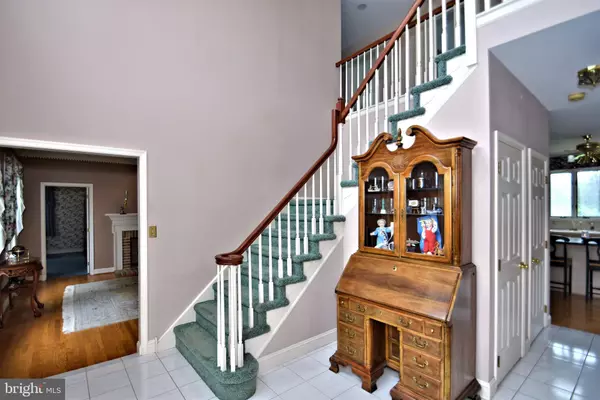$650,000
$700,000
7.1%For more information regarding the value of a property, please contact us for a free consultation.
5 Beds
4 Baths
3,843 SqFt
SOLD DATE : 07/30/2020
Key Details
Sold Price $650,000
Property Type Single Family Home
Sub Type Detached
Listing Status Sold
Purchase Type For Sale
Square Footage 3,843 sqft
Price per Sqft $169
Subdivision Hillcrest Mdws
MLS Listing ID PAMC650952
Sold Date 07/30/20
Style Colonial
Bedrooms 5
Full Baths 3
Half Baths 1
HOA Y/N N
Abv Grd Liv Area 3,843
Originating Board BRIGHT
Year Built 1992
Annual Tax Amount $13,502
Tax Year 2019
Lot Size 1.378 Acres
Acres 1.38
Lot Dimensions 203.00 x 293.00
Property Description
Welcome to your fantastic new home in Hillcrest Meadows, one of the most desirable neighborhoods in Worcester Township and the award-winning Methacton School District! You re sure to fall in love with this fabulous 5 BR/3.5 bath beauty as soon as you step through the 2-story tiled entryway and stride onto the nicely maintained hardwood floors that are featured throughout the downstairs.You ll find everything you need for comfortable and convenient living and entertaining all on the first floor. The formal living room features a handsome wood burning fireplace. The adjacent office provides the perfect quiet professional space for working remotely, far removed from the oversized den with gas fireplace and generous storage for all the kids toys and games. On special occasions, you ll be proud to entertain your guests in the elegant formal dining room. Whether preparing a fancy holiday meal or whipping up everyday family fare, you ll find everything you need in the gourmet kitchen with butler s pantry. There s even additional pantry space in the nearby laundry room/mudroom.When the outdoors beckons, stroll through the doors in either the family room, mudroom, or breakfast nook and out onto the patio deck that s ideal for either relaxing or entertaining while looking out over the spacious and secluded tree-lined back yard portion of your full 2 acre lot. Speaking of lot you have plenty of room to design your own built in pool the way you want it. At the end of a busy day, the whole family can retire comfortably upstairs. The master features high ceilings with walk-in closet and second seasonal closet. The large master bath is newly remodeled, with standing tub and separate shower. Two bedrooms are serviced by a hall bath and the other two nice size bedrooms are serviced by a Jack-n-Jill bath. Plenty of closet space for linen storage.You ll rest easy at night, knowing that the new HVAC system is zoned for whole house comfort and energy efficiency. The floored attic and basement are both unfinished and afford many possibilities for either additional storage or dreams of future remodeling projects.Although you may never want to leave, when you do venture out, you can walk the trail through Sunnybrook to parks and recreation. You ll enjoy wandering the wide streets of this friendly community or choose your ride from the roomy 3-car garage and you ll find yourself just minutes from the unique shopping boutiques in the Village of Skippack or the premier shopping and dining at Centre Square Commons. The North Wales train station is also very close by in case you would like to go to Center City Philadelphia.Whatever you do next, don t miss the chance to visit and see yourself in this beautiful home!
Location
State PA
County Montgomery
Area Worcester Twp (10667)
Zoning AGR
Rooms
Other Rooms Living Room, Dining Room, Kitchen, Family Room, Basement, Breakfast Room, Laundry, Office
Basement Full
Interior
Heating Forced Air
Cooling Central A/C
Flooring Ceramic Tile, Hardwood, Partially Carpeted
Fireplaces Number 1
Heat Source Natural Gas
Exterior
Parking Features Garage - Side Entry
Garage Spaces 3.0
Water Access N
Accessibility None
Attached Garage 3
Total Parking Spaces 3
Garage Y
Building
Story 2
Sewer Public Sewer
Water Public
Architectural Style Colonial
Level or Stories 2
Additional Building Above Grade, Below Grade
New Construction N
Schools
High Schools Methacton
School District Methacton
Others
Senior Community No
Tax ID 67-00-00671-828
Ownership Fee Simple
SqFt Source Assessor
Acceptable Financing Cash, Conventional
Listing Terms Cash, Conventional
Financing Cash,Conventional
Special Listing Condition Standard
Read Less Info
Want to know what your home might be worth? Contact us for a FREE valuation!

Our team is ready to help you sell your home for the highest possible price ASAP

Bought with Andrea McVeigh • BHHS Fox & Roach-Blue Bell
"My job is to find and attract mastery-based agents to the office, protect the culture, and make sure everyone is happy! "







