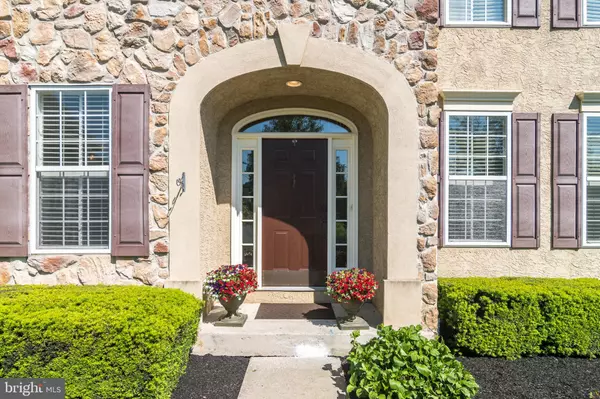$615,000
$629,000
2.2%For more information regarding the value of a property, please contact us for a free consultation.
4 Beds
4 Baths
5,214 SqFt
SOLD DATE : 07/30/2020
Key Details
Sold Price $615,000
Property Type Single Family Home
Sub Type Detached
Listing Status Sold
Purchase Type For Sale
Square Footage 5,214 sqft
Price per Sqft $117
Subdivision Falcons Lair
MLS Listing ID PACT506198
Sold Date 07/30/20
Style Colonial
Bedrooms 4
Full Baths 3
Half Baths 1
HOA Fees $45/ann
HOA Y/N Y
Abv Grd Liv Area 5,214
Originating Board BRIGHT
Year Built 1998
Annual Tax Amount $10,188
Tax Year 2020
Lot Size 1.000 Acres
Acres 1.0
Lot Dimensions 0.00 x 0.00
Property Description
Living is easy in this exciting property in Chester County s popular Falcon s Lair, This beautiful stone enhanced 4 bedroom, 3-1/2 bath Colonial with great curb appeal is sited on a quiet cul de sac, nestled in a lush, treed-in lot. This home's 5200+ sq ft of living space offers a perfect combination of comfort and elegance with big ticket amenities already addressed including a gorgeous gourmet kitchen, spa-like master bath and brand new roof. Hardwood floors flow through out the main level and upstairs hallway. The kitchen and family room are the heart of this home. The kitchen with classic white cabinetry has been upgraded with high end appliances, an oversized island, farmhouse sink, zinc vent hood with striking stone backsplash with pot filler over the Wolf 6-burner gas cooktop and leathered black granite countertops. The windowed breakfast room overlooks the backyard and leads to an awesome screened in porch. Adjoining the kitchen is the great room, with custom built-ins, wood burning fireplace and plenty of space for everyone. The large dining room is enhanced by plantation shutters which are found throughout the house. Across the foyer is the living room room which leads to a sunroom with vaulted ceiling and palladian window. A home office with built in desk area provides a quiet work/study area. Upstairs is the large master suite with three (yes three) walk in closets, a sitting area and show-stopper master bath with stand alone soaking tub, marble floors and oversized walk in shower. Three additional bedrooms and a hall bath with dual vanity and tub/shower combo complete the second floor. The walkout basement has a big comfy living space, a guest room and full bathroom and leads to the backyard. Conveniently located near downtown Kennett and minutes away from Greenville and Hockessin DE. You will love coming home to this wonderful property. PHOTOS AND VIDEO TO FOLLOW soon!
Location
State PA
County Chester
Area Kennett Twp (10362)
Zoning BR
Rooms
Other Rooms Living Room, Dining Room, Primary Bedroom, Bedroom 2, Bedroom 3, Bedroom 4, Kitchen, Family Room, Sun/Florida Room, Office, Screened Porch
Basement Full
Interior
Interior Features Built-Ins, Central Vacuum, Crown Moldings, Family Room Off Kitchen, Formal/Separate Dining Room, Kitchen - Gourmet, Primary Bath(s), Recessed Lighting, Upgraded Countertops, Walk-in Closet(s), Wood Floors, Ceiling Fan(s)
Hot Water Propane
Heating Heat Pump(s)
Cooling Central A/C
Flooring Hardwood, Ceramic Tile, Carpet
Fireplaces Number 1
Fireplaces Type Wood, Mantel(s)
Equipment Built-In Microwave, Cooktop, Range Hood, Oven - Double, Oven - Wall, Refrigerator, Stainless Steel Appliances
Fireplace Y
Appliance Built-In Microwave, Cooktop, Range Hood, Oven - Double, Oven - Wall, Refrigerator, Stainless Steel Appliances
Heat Source Propane - Leased
Laundry Main Floor
Exterior
Garage Garage - Side Entry, Garage Door Opener
Garage Spaces 3.0
Water Access N
View Trees/Woods
Roof Type Architectural Shingle
Accessibility None
Attached Garage 3
Total Parking Spaces 3
Garage Y
Building
Story 2
Sewer On Site Septic
Water Public
Architectural Style Colonial
Level or Stories 2
Additional Building Above Grade, Below Grade
New Construction N
Schools
Elementary Schools Greenwood
Middle Schools Kennett
High Schools Kennett
School District Kennett Consolidated
Others
Pets Allowed Y
Senior Community No
Tax ID 62-06 -0022.3900
Ownership Fee Simple
SqFt Source Assessor
Acceptable Financing Cash, Conventional
Listing Terms Cash, Conventional
Financing Cash,Conventional
Special Listing Condition Standard
Pets Description No Pet Restrictions
Read Less Info
Want to know what your home might be worth? Contact us for a FREE valuation!

Our team is ready to help you sell your home for the highest possible price ASAP

Bought with Sharon Immediato • BHHS Fox & Roach - Hockessin

"My job is to find and attract mastery-based agents to the office, protect the culture, and make sure everyone is happy! "







