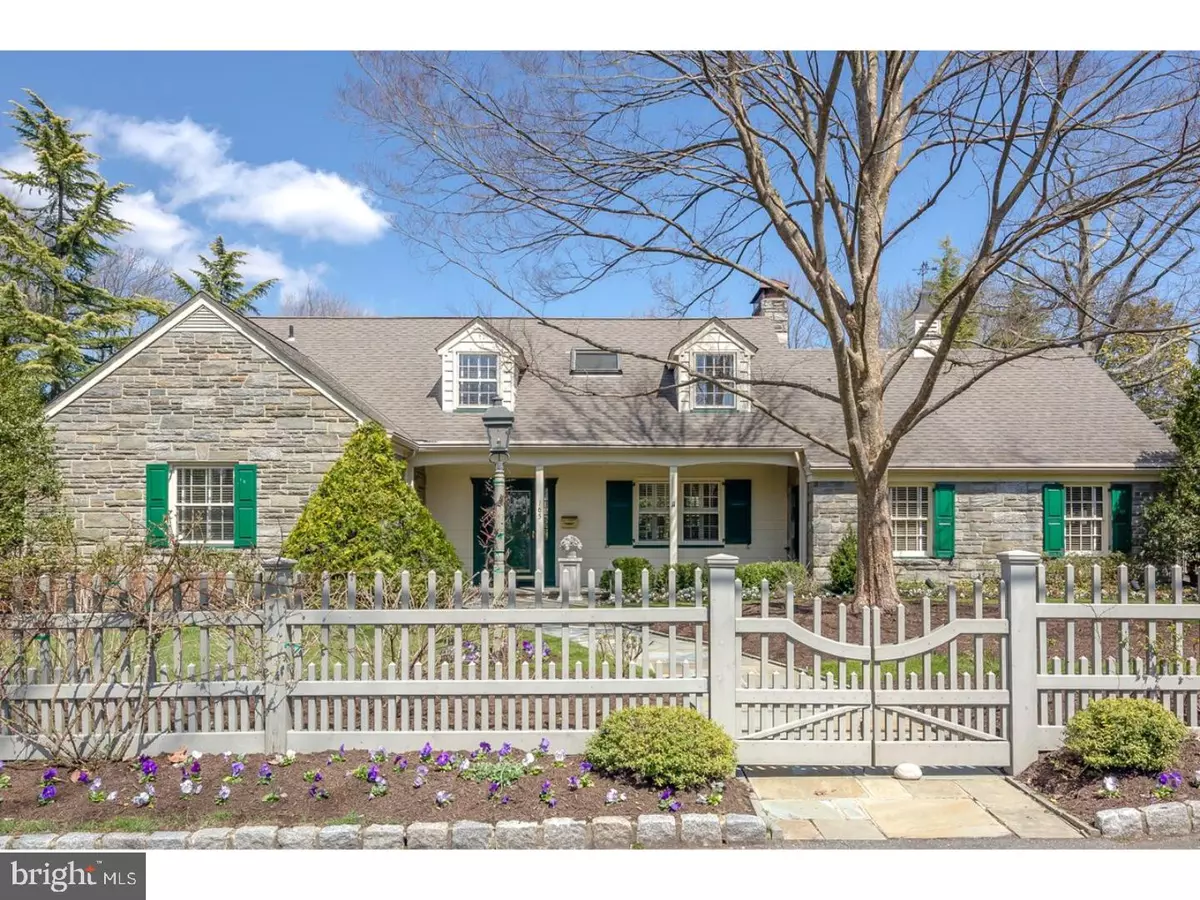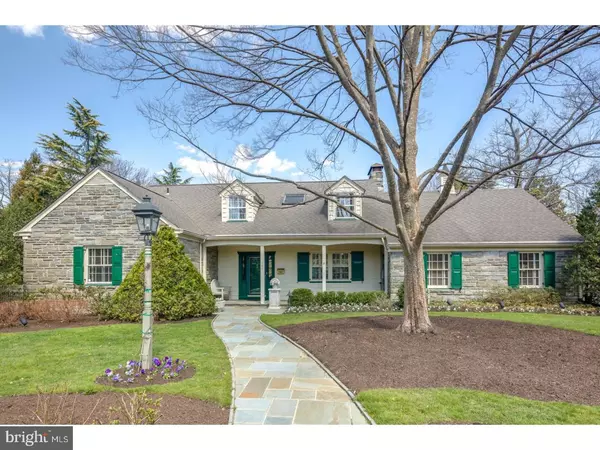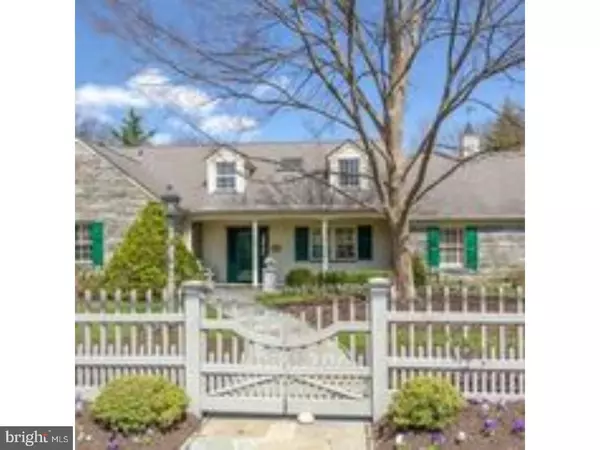$770,000
$799,000
3.6%For more information regarding the value of a property, please contact us for a free consultation.
3 Beds
4 Baths
3,270 SqFt
SOLD DATE : 05/22/2018
Key Details
Sold Price $770,000
Property Type Single Family Home
Sub Type Detached
Listing Status Sold
Purchase Type For Sale
Square Footage 3,270 sqft
Price per Sqft $235
Subdivision Gill Tract
MLS Listing ID 1004373255
Sold Date 05/22/18
Style Cape Cod
Bedrooms 3
Full Baths 3
Half Baths 1
HOA Y/N N
Abv Grd Liv Area 3,270
Originating Board TREND
Year Built 1955
Annual Tax Amount $23,920
Tax Year 2017
Lot Size 0.550 Acres
Lot Dimensions 134X179
Property Description
Magnificent executive stone Cape Cod located on premier street, walk to Tavistock Country Club. Three bedrooms, 2 master bedrooms (one each floor). Every bedroom has a private bath room. Large living room with gas fireplace, dining room, eat-in kitchen with island sitting area. Powder room. Gorgeous family room 36'x18' with 20 Weathershield windows overlooking patio and pool and yard. Family room has built-in sitting area for dining and built in granite bar island with refrigerator/dish washer and electric. Access to patio with electric awning and in-ground pool (repainted 2017). Fenced yard professionally landscaped by Knolltop of Haddonfield, no expense spared. Irrigation front and back yard. Second floor has a spacious master bedroom with two walk-in closets, laundry area. Master bath with Jacuzzi tub/ shower, skylight. Large second bedroom with a full bath, large cedar closet and access to attic. Heated, attached 2 car garage, extra large with work shop area/storage. Gorgeous home on one of the nicest streets in town. Furniture is also for Sale.
Location
State NJ
County Camden
Area Haddonfield Boro (20417)
Zoning R
Rooms
Other Rooms Living Room, Dining Room, Primary Bedroom, Bedroom 2, Kitchen, Family Room, Bedroom 1, Other, Attic
Interior
Interior Features Primary Bath(s), Kitchen - Island, Skylight(s), Ceiling Fan(s), WhirlPool/HotTub, Sprinkler System, Wet/Dry Bar, Stall Shower, Kitchen - Eat-In
Hot Water Natural Gas
Heating Gas, Hot Water, Radiator, Radiant, Zoned
Cooling Central A/C
Flooring Wood, Tile/Brick
Fireplaces Number 1
Fireplaces Type Brick, Gas/Propane
Equipment Oven - Wall, Dishwasher
Fireplace Y
Window Features Bay/Bow,Energy Efficient,Replacement
Appliance Oven - Wall, Dishwasher
Heat Source Natural Gas
Laundry Upper Floor
Exterior
Exterior Feature Patio(s)
Garage Spaces 5.0
Pool In Ground
Utilities Available Cable TV
Waterfront N
Water Access N
Roof Type Pitched,Shingle
Accessibility None
Porch Patio(s)
Parking Type Driveway
Total Parking Spaces 5
Garage N
Building
Lot Description Level, Front Yard, Rear Yard
Story 1.5
Foundation Brick/Mortar
Sewer Public Sewer
Water Public
Architectural Style Cape Cod
Level or Stories 1.5
Additional Building Above Grade
Structure Type Cathedral Ceilings
New Construction N
Schools
Elementary Schools Central
Middle Schools Haddonfield
High Schools Haddonfield Memorial
School District Haddonfield Borough Public Schools
Others
Senior Community No
Tax ID 17-00064 24-00013
Ownership Fee Simple
Security Features Security System
Read Less Info
Want to know what your home might be worth? Contact us for a FREE valuation!

Our team is ready to help you sell your home for the highest possible price ASAP

Bought with Anne Koons • BHHS Fox & Roach-Cherry Hill

"My job is to find and attract mastery-based agents to the office, protect the culture, and make sure everyone is happy! "







