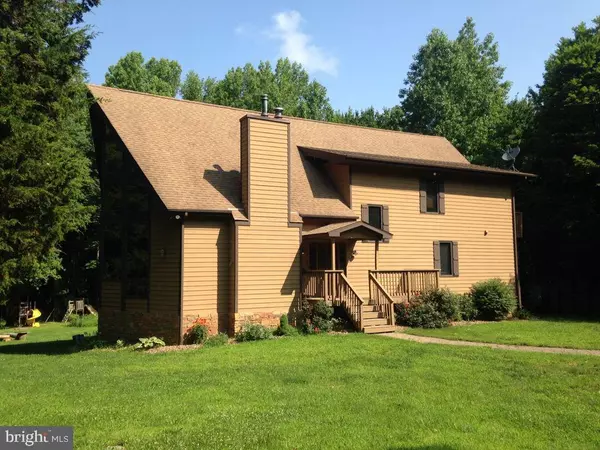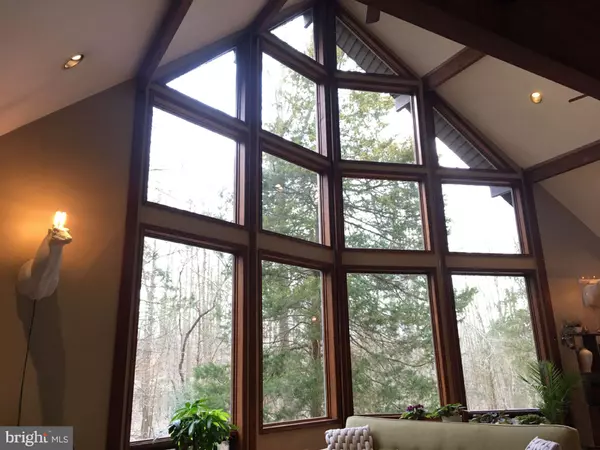$375,000
$375,000
For more information regarding the value of a property, please contact us for a free consultation.
4 Beds
3 Baths
2,886 SqFt
SOLD DATE : 05/11/2018
Key Details
Sold Price $375,000
Property Type Single Family Home
Sub Type Detached
Listing Status Sold
Purchase Type For Sale
Square Footage 2,886 sqft
Price per Sqft $129
Subdivision Countryside
MLS Listing ID 1000289050
Sold Date 05/11/18
Style Contemporary
Bedrooms 4
Full Baths 3
HOA Y/N N
Abv Grd Liv Area 2,886
Originating Board BRIGHT
Year Built 1996
Annual Tax Amount $8,039
Tax Year 2017
Lot Size 2.120 Acres
Acres 2.12
Property Description
Welcome to this custom built contemporary style, 4 bedroom 3 bathroom home on 2.1 acres. You will love the open floor plan, exposed beams throughout, wooded private yard, large bedrooms with ample closet space, and hardwood floors. When you enter the home you are greeted by a soaring wall of south west facing energy efficient windows; just imagine yourself relaxing in front of the wood stove while watching the wildlife go by. This is the perfect home for entertaining, with it's expansive kitchen overlooking a rear deck, above ground pool and 2.1 wooded acres. The light filled kitchen includes ample granite counters, brand new range and double oven, opening to the adjoining dining room and wall of windows! Take your pick of the 4 large bedrooms, 2 on LL and 2 on UL. Upstairs, the enormous master suite with cathedral ceiling and private deck, features a large bathroom with jetted tub, and 3 spacious walk-in closets. The large recently finished basement features wall to wall carpet and more storage space; it would be perfect for an in home theater! The basement also houses a bonus room, perfect for an office, crafts room, or personal gym. Additionally there is an unfinished section of the basement that is currently used as a wood shop/art studio, wired for 220V power tools (could also be used for additional storage). Other outdoor bonuses include an above ground pool with attached partial wrap around deck, large fire pit, paved driveway with plenty of parking space, and two storage sheds. All of this, plus this custom built home is energy efficient, with low electric and heating bills; it is 2X6 framed/insulated and all lighting has been replaced with LED. In addition the Napoleon wood stove does an amazing job of heating the entire house.
Location
State NJ
County Gloucester
Area South Harrison Twp (20816)
Zoning AR
Rooms
Basement Partially Finished
Main Level Bedrooms 2
Interior
Interior Features Ceiling Fan(s), Entry Level Bedroom, Primary Bath(s), WhirlPool/HotTub, Wood Stove
Hot Water Electric
Heating Baseboard, Radiant, Wood Burn Stove
Cooling Central A/C
Flooring Carpet, Hardwood, Tile/Brick
Fireplaces Number 1
Fireplaces Type Wood
Equipment Dishwasher, Microwave, Oven - Double, Oven - Wall, Oven/Range - Electric, Refrigerator
Appliance Dishwasher, Microwave, Oven - Double, Oven - Wall, Oven/Range - Electric, Refrigerator
Heat Source Oil
Exterior
Exterior Feature Porch(es), Deck(s)
Garage Spaces 4.0
Water Access N
Roof Type Shingle
Accessibility None
Porch Porch(es), Deck(s)
Total Parking Spaces 4
Garage N
Building
Story 2
Sewer On Site Septic
Water Well
Architectural Style Contemporary
Level or Stories 2
Additional Building Above Grade, Below Grade
New Construction N
Schools
School District Kingsway Regional High
Others
Tax ID 16-00014-00029 01
Ownership Fee Simple
SqFt Source Assessor
Security Features Security System
Acceptable Financing Cash, Conventional, FHA, VA
Listing Terms Cash, Conventional, FHA, VA
Financing Cash,Conventional,FHA,VA
Special Listing Condition Standard
Read Less Info
Want to know what your home might be worth? Contact us for a FREE valuation!

Our team is ready to help you sell your home for the highest possible price ASAP

Bought with Mary Rettig • Keller Williams - Main Street
"My job is to find and attract mastery-based agents to the office, protect the culture, and make sure everyone is happy! "







