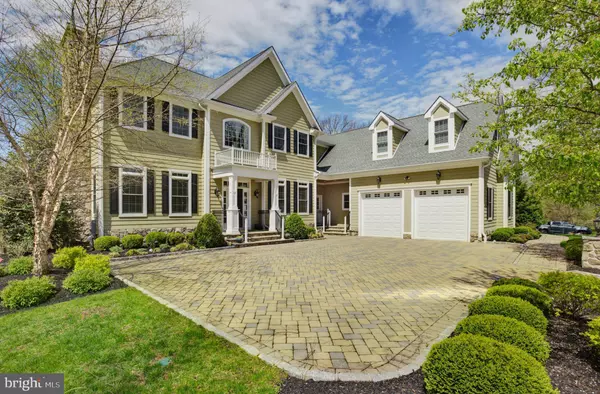$2,250,000
$2,450,000
8.2%For more information regarding the value of a property, please contact us for a free consultation.
6 Beds
7 Baths
6,892 SqFt
SOLD DATE : 07/21/2020
Key Details
Sold Price $2,250,000
Property Type Single Family Home
Sub Type Detached
Listing Status Sold
Purchase Type For Sale
Square Footage 6,892 sqft
Price per Sqft $326
Subdivision Riverside
MLS Listing ID NJME294606
Sold Date 07/21/20
Style Colonial
Bedrooms 6
Full Baths 6
Half Baths 1
HOA Y/N N
Abv Grd Liv Area 4,892
Originating Board BRIGHT
Year Built 2013
Annual Tax Amount $43,166
Tax Year 2019
Lot Size 0.560 Acres
Acres 0.56
Lot Dimensions 0.00 x 0.00
Property Description
JUST REDUCED - Enjoy "resort style living" featuring a salt water heated pool and spa! Beautiful 6BR/6.1 bath custom home - 7 yrs young and approx. 7000 sq ft (incl LL) of living space - Open floor plan with high ceilings, hardwood floors and oversized windows providing ample light throughout. Elegant entrance foyer featuring custom built-ins, arched entryways which open into formal Living Room (gas fireplace and stone surround and wood mantle) and formal light filled Dining Room with coffered ceiling (built-in-bar wine/beverage cooler) - Dramatic 2 story kitchen (dramatic beams and dbl windows) and separate eating area provide the perfect "hub" for family gatherings with oversized island, ample counter space and top of the line s/s appliances (Wolf six burner prof range, Sub zero refrigerator, 2 drawer Bosch refrigerator, Ascenta dw and built-in Miele coffeemaker) - attached mudrm w/built-ins, cubbies, laundry (washer and dryer included), pantry, powder room, desk/office area, side covered entry and direct access to 2.5 garage. Family room is highlighted by gas fireplace , custom bookshelves/built ins, accent ceiling beams w/recessed lighting and glass doors leading out to bluestone patio, fire pit, barbecue and salt water inground heated pool/spa. Main level bedroom guest ste and private bath. Second floor features grand master, ceiling beams, walk in customy closet and marble and tile bath, double sink vanity, spa shower and jetted tub with heated floor and private commode. Three additional bedrooms (all en-suite) and "loft" area (custom built-ins) currently being used as a homework rm/den complete the second level. Note the 4th bedroom on 2nd floor (now set up as a home office) includes a full bath, second laundry closet (washer & dryer included) and BONUS living/finished storage room (26 x 14). Lower level consists of a second full kitchen (s/s appliances and granite countertops), huge game room with built-ins, media room, exercise room, 6th bedrm and full bath, ample storage/utilty space and door to exterior staircase and yard. Backyard is an oasis complete with 1000+ sq ft bluestone patio, built-in barbecue, inground heated salt water pool and spa, generous play area, storage shed and extensive professional landscaping. Multi-unit and zone heating and cooling (3), two HWH, security system, central vac, sound system, house generator, etc....Too many special features to list. PREMIER RIVERSIDE location -
Location
State NJ
County Mercer
Area Princeton (21114)
Zoning R5
Rooms
Other Rooms Living Room, Dining Room, Bedroom 2, Bedroom 3, Bedroom 4, Kitchen, Game Room, Family Room, Foyer, Bedroom 1, Exercise Room, Loft, Mud Room, Storage Room, Utility Room, Media Room, Bonus Room, Additional Bedroom
Basement Drainage System, Full, Fully Finished, Heated, Interior Access, Outside Entrance, Sump Pump, Walkout Stairs, Water Proofing System, Windows, Other
Main Level Bedrooms 1
Interior
Interior Features 2nd Kitchen, Breakfast Area, Built-Ins, Bar, Butlers Pantry, Carpet, Ceiling Fan(s), Central Vacuum, Crown Moldings, Dining Area, Family Room Off Kitchen, Floor Plan - Open, Floor Plan - Traditional, Formal/Separate Dining Room, Kitchen - Eat-In, Kitchen - Gourmet, Kitchen - Island, Primary Bath(s), Pantry, Recessed Lighting, Sprinkler System, Stall Shower, Soaking Tub, Walk-in Closet(s), WhirlPool/HotTub, Wet/Dry Bar, Window Treatments, Wood Floors, Wine Storage, Attic, Tub Shower
Heating Forced Air, Radiant
Cooling Central A/C, Ceiling Fan(s)
Flooring Hardwood, Carpet, Tile/Brick, Heated, Marble, Stone, Wood
Fireplaces Number 3
Fireplaces Type Fireplace - Glass Doors, Gas/Propane
Equipment Built-In Microwave, Central Vacuum, Commercial Range, Dishwasher, Disposal, Dryer, Cooktop, Water Heater - High-Efficiency, Washer, Stainless Steel Appliances, Six Burner Stove, Refrigerator, Range Hood, Oven - Wall, Oven - Self Cleaning, Microwave, Extra Refrigerator/Freezer, Exhaust Fan, Dryer - Front Loading
Furnishings No
Fireplace Y
Window Features Energy Efficient
Appliance Built-In Microwave, Central Vacuum, Commercial Range, Dishwasher, Disposal, Dryer, Cooktop, Water Heater - High-Efficiency, Washer, Stainless Steel Appliances, Six Burner Stove, Refrigerator, Range Hood, Oven - Wall, Oven - Self Cleaning, Microwave, Extra Refrigerator/Freezer, Exhaust Fan, Dryer - Front Loading
Heat Source Natural Gas
Laundry Main Floor, Upper Floor
Exterior
Exterior Feature Patio(s), Porch(es)
Garage Garage Door Opener, Oversized
Garage Spaces 8.0
Fence Privacy
Pool Concrete, Heated, Filtered, Saltwater, Pool/Spa Combo
Waterfront N
Water Access N
Roof Type Asphalt
Accessibility 2+ Access Exits
Porch Patio(s), Porch(es)
Parking Type Attached Garage, Driveway
Attached Garage 2
Total Parking Spaces 8
Garage Y
Building
Story 2
Sewer Public Sewer
Water Public
Architectural Style Colonial
Level or Stories 2
Additional Building Above Grade, Below Grade
New Construction N
Schools
Elementary Schools Riverside
Middle Schools John Witherspoon M.S.
High Schools Princeton H.S.
School District Princeton Regional Schools
Others
Pets Allowed Y
Senior Community No
Tax ID 14-07805-00028
Ownership Fee Simple
SqFt Source Estimated
Security Features Security System,Smoke Detector,Carbon Monoxide Detector(s)
Acceptable Financing Conventional, Cash
Horse Property N
Listing Terms Conventional, Cash
Financing Conventional,Cash
Special Listing Condition Standard
Pets Description No Pet Restrictions
Read Less Info
Want to know what your home might be worth? Contact us for a FREE valuation!

Our team is ready to help you sell your home for the highest possible price ASAP

Bought with Abdulbaset A Abdulla • Weichert Realtors - Princeton

"My job is to find and attract mastery-based agents to the office, protect the culture, and make sure everyone is happy! "







