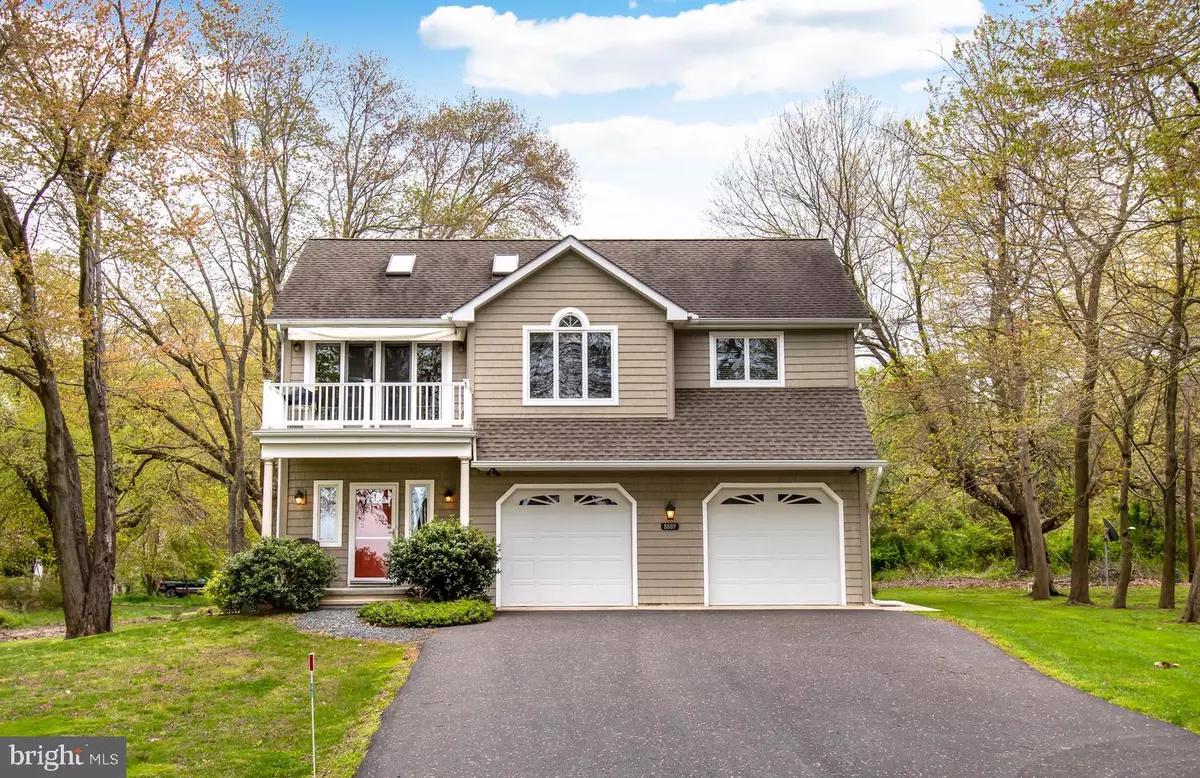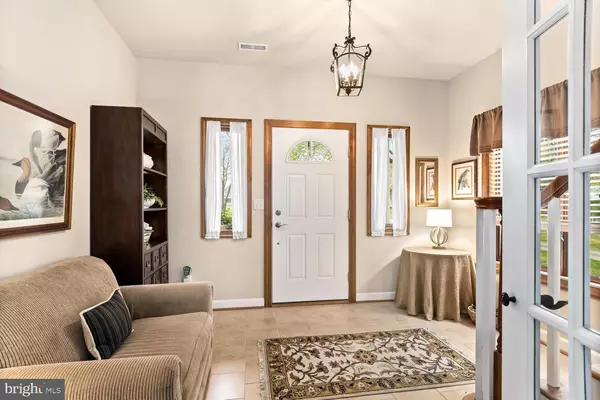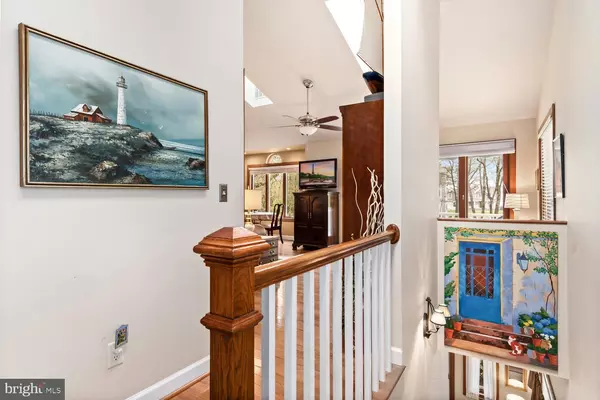$257,900
$257,900
For more information regarding the value of a property, please contact us for a free consultation.
2 Beds
2 Baths
1,460 SqFt
SOLD DATE : 07/24/2020
Key Details
Sold Price $257,900
Property Type Single Family Home
Sub Type Detached
Listing Status Sold
Purchase Type For Sale
Square Footage 1,460 sqft
Price per Sqft $176
Subdivision Tolchester Estates
MLS Listing ID MDKE116466
Sold Date 07/24/20
Style Raised Ranch/Rambler
Bedrooms 2
Full Baths 2
HOA Fees $4/ann
HOA Y/N Y
Abv Grd Liv Area 1,460
Originating Board BRIGHT
Year Built 2008
Annual Tax Amount $2,204
Tax Year 2019
Lot Size 10,000 Sqft
Acres 0.23
Property Description
Ready to downsize or have a getaway place. Welcome to Tolchester Estates with this custom built home with many upgrades and touches. Relaxing views from the dining , living room , and balcony of big ships going by and wonderful sunsets. You will be close to your own private community beach , boat ramp or many public landings and marinas. Most living space is on the 2nd story of this home with attractive space downstairs with foyer, landing area, laundry and one of the full bathrooms . Over size 2 car garage and work bench area to have for all your hobbies and recreational storage. Extra lawn shed out back so not take away from your garage space. Upstairs you will have open space with living room , dining area and a very tastefully decorated kitchen with gorgeous lightning. Master bedroom with full tile shower and separate tub. An extra room could be used as a den or bedroom . This is truly move in ready.
Location
State MD
County Kent
Zoning CAR
Rooms
Other Rooms Living Room, Dining Room, Kitchen, Den, Foyer, Bedroom 1, Laundry, Bathroom 1, Bathroom 2
Interior
Interior Features Attic, Combination Dining/Living, Combination Kitchen/Dining, Floor Plan - Open, Recessed Lighting
Hot Water Instant Hot Water
Heating Heat Pump(s)
Cooling Central A/C, Heat Pump(s)
Flooring Hardwood, Ceramic Tile, Carpet
Equipment Built-In Microwave, Dishwasher, Instant Hot Water, Stove, Refrigerator, Icemaker, Washer, Dryer, Water Conditioner - Owned, Disposal
Fireplace N
Window Features Skylights,Screens
Appliance Built-In Microwave, Dishwasher, Instant Hot Water, Stove, Refrigerator, Icemaker, Washer, Dryer, Water Conditioner - Owned, Disposal
Heat Source Electric
Laundry Main Floor
Exterior
Exterior Feature Porch(es), Balcony
Parking Features Garage - Front Entry, Garage Door Opener
Garage Spaces 4.0
Water Access Y
Water Access Desc Boat - Powered,Canoe/Kayak,Fishing Allowed
View Bay
Roof Type Architectural Shingle
Accessibility None
Porch Porch(es), Balcony
Road Frontage City/County
Attached Garage 2
Total Parking Spaces 4
Garage Y
Building
Story 2
Foundation Crawl Space, Block
Sewer Public Sewer
Water Well
Architectural Style Raised Ranch/Rambler
Level or Stories 2
Additional Building Above Grade, Below Grade
Structure Type Dry Wall,Vaulted Ceilings
New Construction N
Schools
School District Kent County Public Schools
Others
Senior Community No
Tax ID 1506020887
Ownership Fee Simple
SqFt Source Estimated
Acceptable Financing Cash, Conventional, FHA, USDA, VA
Listing Terms Cash, Conventional, FHA, USDA, VA
Financing Cash,Conventional,FHA,USDA,VA
Special Listing Condition Standard
Read Less Info
Want to know what your home might be worth? Contact us for a FREE valuation!

Our team is ready to help you sell your home for the highest possible price ASAP

Bought with Kristina L Hyland • Coldwell Banker Chesapeake Real Estate Company
"My job is to find and attract mastery-based agents to the office, protect the culture, and make sure everyone is happy! "







