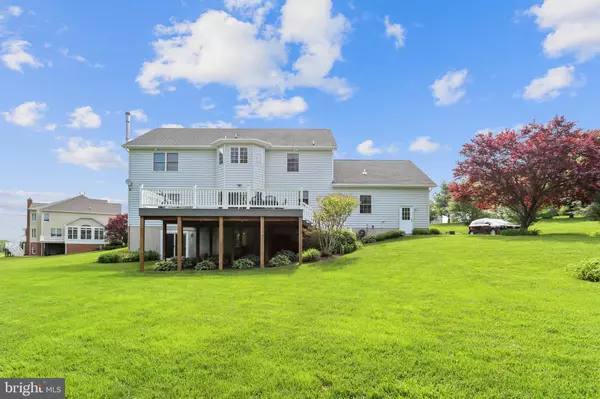$595,000
$599,900
0.8%For more information regarding the value of a property, please contact us for a free consultation.
4 Beds
4 Baths
4,438 SqFt
SOLD DATE : 07/24/2020
Key Details
Sold Price $595,000
Property Type Single Family Home
Sub Type Detached
Listing Status Sold
Purchase Type For Sale
Square Footage 4,438 sqft
Price per Sqft $134
Subdivision None Available
MLS Listing ID MDHR247322
Sold Date 07/24/20
Style Colonial
Bedrooms 4
Full Baths 3
Half Baths 1
HOA Y/N N
Abv Grd Liv Area 3,010
Originating Board BRIGHT
Year Built 2004
Annual Tax Amount $4,874
Tax Year 2019
Lot Size 2.790 Acres
Acres 2.79
Property Description
A quiet retreat and park like setting on 2.79 acres awaits you in this meticulously maintained home which is located about a 1/4 of a mile off the main road. Continue all the way down the semi private one lane road where you'll find Okame Cherry trees lining the driveway along with several gardens throughout. Enjoy the amazing views of the countryside and sunsets from the large 25 x 25 composite deck.The main floor is open and spacious and features beautiful refinished hardwood floors, large entry foyer, formal living room and dining room, decorator moldings and beautiful trey ceiling in the dining room. The kitchen offers maple cabinets, granite counter, recessed lighting, breakfast bar and black stainless steel appliances,. The family room located off the kitchen features a propane gas fireplace. Premium light fixtures and ceiling fans are found throughout the home along with carpeting that was replaced in 2018. This home also offers tilt in Andersen windows, The expansive master bedroom encompasses the entire left side of the home and offers extra space for a sitting area, a closet maid organizing system in the large walk in closet and a newly remodeled master bath that includes a modern soaking tub, seamless glass shower enclosure with spa bar and seat. The double granite sink is adorned with solid chrome fixtures and decorative glass sinks baked to a full wall of glass mosaic tile. The remaining three bedrooms are large and spacious.The finished lower level is massive with lots of room to entertain or use as in-law apartment, teenager get away or more. It offer a full bathroom, a spare room that can be used as a workout room, office or extra bedroom. The wood burning Buck stove is ample to heat the entire house in the winter with duct work above to pull heat to the upper levels. Basement has a walk out lower level featuring a new full view sliding glass door. Extra storage behind the double 8ft sliding mirror closet doors. Additional updates include a new hot water heater in 2020. Front entry door with glass panes in 2018. New glass sliding door in 2020. Trex composite deck in 2019. New master bath in 2018. Barn shed in 2017. Kitchen appliances in 2017. Located off the beaten tract, this lovingly cared for home offers perfection along with a scenic view that will make you want to call it home.
Location
State MD
County Harford
Zoning AG
Rooms
Other Rooms Living Room, Dining Room, Bedroom 4, Kitchen, Family Room, Foyer, Breakfast Room, Exercise Room, Laundry, Recreation Room, Utility Room, Bathroom 2, Bathroom 3, Primary Bathroom
Basement Full, Fully Finished, Shelving, Walkout Level, Windows
Interior
Interior Features Bar, Breakfast Area, Built-Ins, Carpet, Ceiling Fan(s), Chair Railings, Crown Moldings, Dining Area, Family Room Off Kitchen, Floor Plan - Open, Formal/Separate Dining Room, Kitchen - Eat-In, Kitchen - Island, Kitchen - Table Space, Primary Bath(s), Pantry, Recessed Lighting, Soaking Tub, Tub Shower, Wainscotting, Walk-in Closet(s), Window Treatments, Wood Floors, Wood Stove
Hot Water Propane
Heating Wood Burn Stove, Forced Air, Programmable Thermostat
Cooling Ceiling Fan(s), Central A/C
Flooring Ceramic Tile, Carpet, Hardwood
Fireplaces Number 1
Fireplaces Type Gas/Propane
Equipment Built-In Microwave, Dishwasher, Dryer - Front Loading, Dryer - Gas, Extra Refrigerator/Freezer, Exhaust Fan, Icemaker, Oven - Self Cleaning, Oven - Wall, Oven/Range - Gas, Refrigerator, Stove, Washer
Fireplace Y
Window Features Bay/Bow,Screens
Appliance Built-In Microwave, Dishwasher, Dryer - Front Loading, Dryer - Gas, Extra Refrigerator/Freezer, Exhaust Fan, Icemaker, Oven - Self Cleaning, Oven - Wall, Oven/Range - Gas, Refrigerator, Stove, Washer
Heat Source Propane - Leased, Wood
Laundry Main Floor
Exterior
Exterior Feature Deck(s), Porch(es)
Parking Features Garage - Side Entry, Garage Door Opener, Oversized, Other
Garage Spaces 5.0
Utilities Available Cable TV, Fiber Optics Available, Propane
Water Access N
Roof Type Architectural Shingle
Street Surface Black Top
Accessibility Level Entry - Main
Porch Deck(s), Porch(es)
Road Frontage Private
Attached Garage 2
Total Parking Spaces 5
Garage Y
Building
Lot Description Backs to Trees, Landscaping, Private, Trees/Wooded
Story 2
Sewer Community Septic Tank, Private Septic Tank
Water Well
Architectural Style Colonial
Level or Stories 2
Additional Building Above Grade, Below Grade
Structure Type 9'+ Ceilings,Tray Ceilings
New Construction N
Schools
Elementary Schools Youths Benefit
Middle Schools Fallston
High Schools Fallston
School District Harford County Public Schools
Others
Pets Allowed Y
Senior Community No
Tax ID 1304101839
Ownership Fee Simple
SqFt Source Assessor
Security Features Carbon Monoxide Detector(s),Smoke Detector
Horse Property N
Special Listing Condition Standard
Pets Allowed No Pet Restrictions
Read Less Info
Want to know what your home might be worth? Contact us for a FREE valuation!

Our team is ready to help you sell your home for the highest possible price ASAP

Bought with Matthew A Lancelotta • RE/MAX Realty Group

"My job is to find and attract mastery-based agents to the office, protect the culture, and make sure everyone is happy! "







