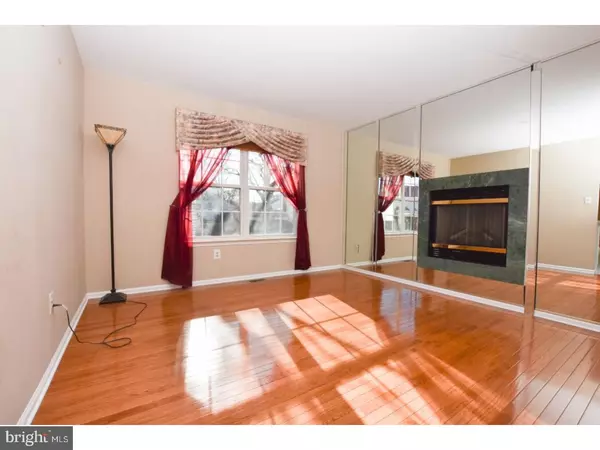$234,900
$234,900
For more information regarding the value of a property, please contact us for a free consultation.
5 Beds
4 Baths
2,806 SqFt
SOLD DATE : 05/18/2018
Key Details
Sold Price $234,900
Property Type Single Family Home
Sub Type Detached
Listing Status Sold
Purchase Type For Sale
Square Footage 2,806 sqft
Price per Sqft $83
Subdivision Spring Mill
MLS Listing ID 1004366773
Sold Date 05/18/18
Style Colonial,Contemporary
Bedrooms 5
Full Baths 3
Half Baths 1
HOA Y/N N
Abv Grd Liv Area 2,806
Originating Board TREND
Year Built 1993
Annual Tax Amount $10,403
Tax Year 2017
Lot Size 8,712 Sqft
Acres 0.21
Lot Dimensions 68X132
Property Description
Approved at $234,900!!! Welcome to the opportunity to own this fabulous home in desirable Spring Mill! This New Hope model boasts 5-6 bedrooms and 3 1/2 baths with possible in-law suite on main floor! Main level features grand foyer entrance; large formal living room with beautiful hardwood flooring; dining room with gas fireplace and hardwood flooring; enormous kitchen with sliders to rear deck; spacious sunken family room with wet bar and 2 ceiling fans; oversized walk-out laundry room with 2 dryer hook ups and built in cabinets and shelving; 5th bedroom with private full bath; and powder room complete the main level. Upstairs features huge master bedroom with cathedral ceilings, a ceiling fan, walk-in closet (with built-in drawers and shelving) and master bath with double sinks, private commode and soaking tub. Bedrooms 2,3&4 are all spacious - all have ceiling fans and 4th bedroom has large walk-in closet! 2nd bath has double sinks and very deep linen closet. There is also an extra closet in the hall for more storage needs. Full finished basement features den area; playroom area; possible 6th bedroom; large storage room and sump pump. Backyard is fenced and has a 2-tier deck and very large storage shed. Home also features attic with pull down stairs, professional landscaping, security system; sprinkler system and much more. 5th bedroom on main level is converted garage leaving one garage space. All this in Washington Twp school district. Home is conveniently located close to Philadelphia and Atlantic City; shopping and restaurants. Do not delay - this home will not last at this price. This home is a short sale and is being sold "as-is". All certifications and inspections are the responsibility of the buyer. Seller's Disclosure is attached to MLS sheet.
Location
State NJ
County Gloucester
Area Washington Twp (20818)
Zoning PR1
Rooms
Other Rooms Living Room, Dining Room, Primary Bedroom, Bedroom 2, Bedroom 3, Kitchen, Family Room, Bedroom 1, Other, Attic
Basement Full, Fully Finished
Interior
Interior Features Primary Bath(s), Butlers Pantry, Ceiling Fan(s), Sprinkler System, Wet/Dry Bar, Stall Shower, Kitchen - Eat-In
Hot Water Natural Gas
Heating Gas, Forced Air
Cooling Central A/C
Flooring Wood, Fully Carpeted, Vinyl, Tile/Brick
Fireplaces Number 1
Fireplaces Type Gas/Propane
Equipment Built-In Range, Oven - Self Cleaning, Dishwasher
Fireplace Y
Appliance Built-In Range, Oven - Self Cleaning, Dishwasher
Heat Source Natural Gas
Laundry Main Floor
Exterior
Exterior Feature Deck(s)
Garage Inside Access, Garage Door Opener
Garage Spaces 5.0
Utilities Available Cable TV
Waterfront N
Water Access N
Roof Type Pitched,Shingle
Accessibility None
Porch Deck(s)
Attached Garage 2
Total Parking Spaces 5
Garage Y
Building
Lot Description Front Yard, Rear Yard, SideYard(s)
Story 2
Sewer Public Sewer
Water Public
Architectural Style Colonial, Contemporary
Level or Stories 2
Additional Building Above Grade
Structure Type Cathedral Ceilings,9'+ Ceilings
New Construction N
Others
Senior Community No
Tax ID 18-00199 06-00013
Ownership Fee Simple
Special Listing Condition Short Sale
Read Less Info
Want to know what your home might be worth? Contact us for a FREE valuation!

Our team is ready to help you sell your home for the highest possible price ASAP

Bought with Cristin M Holloway • Keller Williams Realty - Moorestown

"My job is to find and attract mastery-based agents to the office, protect the culture, and make sure everyone is happy! "







