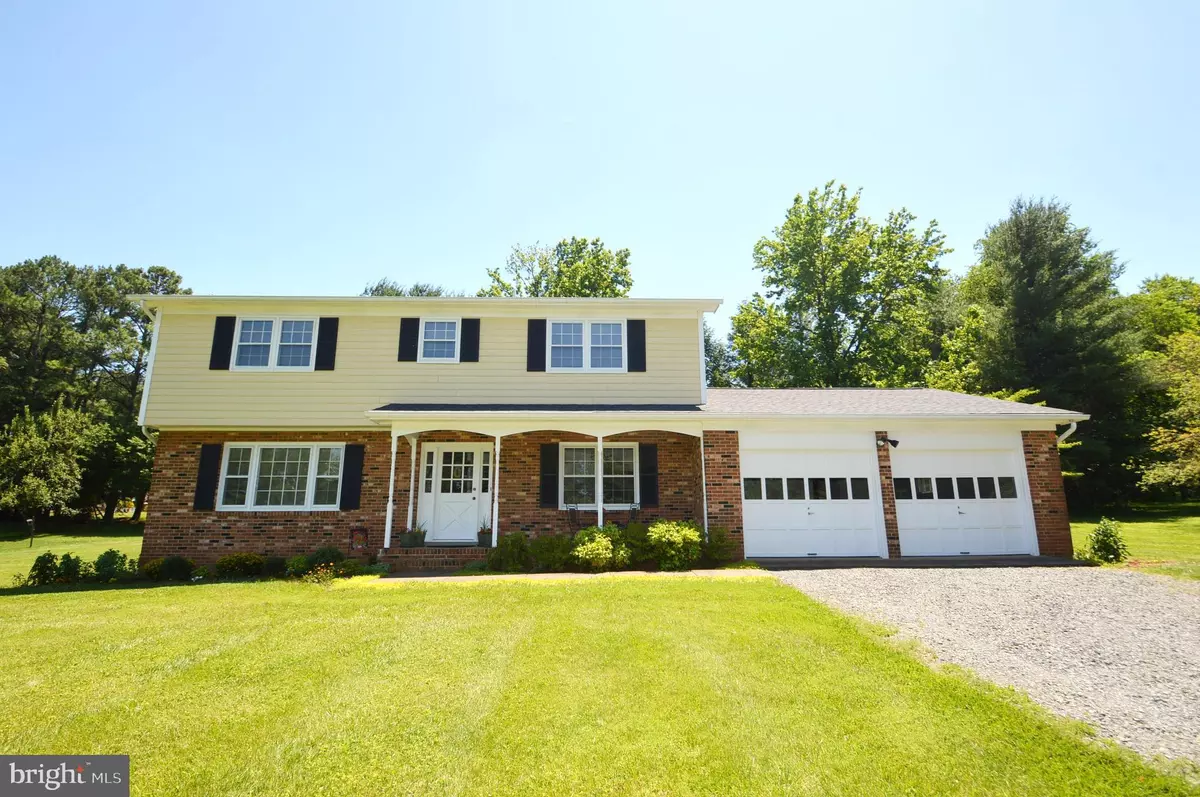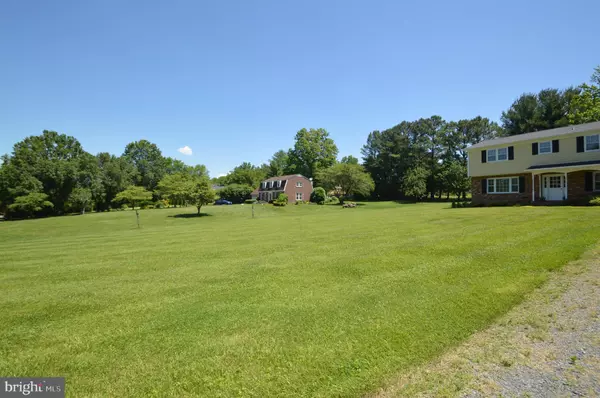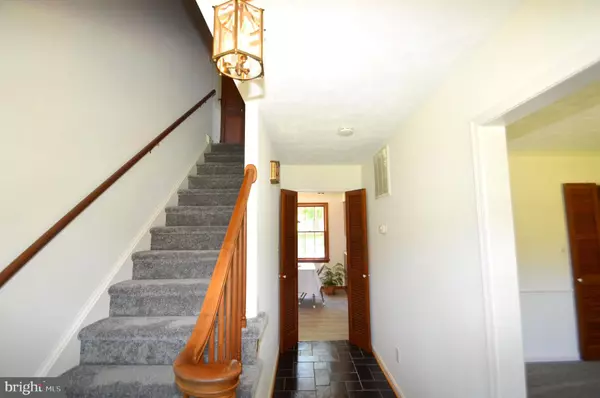$502,500
$499,900
0.5%For more information regarding the value of a property, please contact us for a free consultation.
4 Beds
3 Baths
2,250 SqFt
SOLD DATE : 07/15/2020
Key Details
Sold Price $502,500
Property Type Single Family Home
Sub Type Detached
Listing Status Sold
Purchase Type For Sale
Square Footage 2,250 sqft
Price per Sqft $223
Subdivision Gypsum Hill
MLS Listing ID VAPW497354
Sold Date 07/15/20
Style Colonial
Bedrooms 4
Full Baths 2
Half Baths 1
HOA Y/N N
Abv Grd Liv Area 2,250
Originating Board BRIGHT
Year Built 1977
Annual Tax Amount $4,612
Tax Year 2020
Lot Size 1.042 Acres
Acres 1.04
Property Description
PLEASE WEAR MASKS AND REMOVE SHOES*ENJOY THE PEACE AND QUIET OF THIS 1 ACRE PRIVATE LOT BOTH FRONTING TREES AND BACKING TO TREES*NATURE LOVERS DELIGHT*OPEN, LIGHT AND BRIGHT THROUGHOUT*SHOWS IMMACULATE FROM TOP TO BOTTOM*COZY COLONIAL WITH 4 BEDROOMS, 2.5 BATHS AND 2 CAR GARAGE*FRONT PORCH*SEPARATE LIVING ROOM*FORMAL DINING ROOM WITH CROWN MOULDING AND CHAIR RAIL*FAMILY ROOM WITH BRICK HEARTH WOOD BURNING FIREPLACE WITH MANTEL AND SEPARATE SHELVING*OPEN KITCHEN WITH STAINLESS STEEL APPLIANCES*SEPARATE BREAKFAST ROOM*HALF BATH AND WASHER/DRYER ON MAIN LEVEL*EXTRA CLOSETS THROUGHOUT MAIN LEVEL*STEP DOWN TO REAR PATIO OVERLOOKING PEACEFUL TREED BACKYARD*HARDWOOD FLOORS ON UPPER LEVEL*MASTER BEDROOM WITH 2 CLOSETS AND FULL BATH*3 ADDITIONAL BEDROOMS ON UPPER LEVEL WITH 2ND FULL BATH*ENJOY THE PERENNIAL GARDENS*NEW 30 YEAR TRANSFERABLE ROOF, FLOATING FLOOR IN KITCHEN AND BREAKFAST ROOM, FRESHLY PAINTED AND WALL TO WALL CARPETING-2020*NEW WATER HEATER AND MOST APPLIANCES-2018*TRANE HEAT PUMP REPLACED-2012*
Location
State VA
County Prince William
Zoning A1
Rooms
Other Rooms Living Room, Dining Room, Primary Bedroom, Bedroom 2, Bedroom 3, Bedroom 4, Kitchen, Family Room, Foyer, Breakfast Room
Interior
Interior Features Breakfast Area, Family Room Off Kitchen, Floor Plan - Open, Formal/Separate Dining Room, Kitchen - Table Space, Walk-in Closet(s), Wood Floors, Chair Railings, Crown Moldings
Hot Water Electric
Heating Heat Pump(s)
Cooling Central A/C
Flooring Hardwood, Laminated
Fireplaces Number 1
Fireplaces Type Mantel(s), Wood
Equipment Cooktop, Dishwasher, Oven - Wall, Refrigerator, Washer, Dryer
Fireplace Y
Appliance Cooktop, Dishwasher, Oven - Wall, Refrigerator, Washer, Dryer
Heat Source Electric
Laundry Main Floor
Exterior
Exterior Feature Patio(s)
Parking Features Garage - Front Entry
Garage Spaces 2.0
Water Access N
View Mountain, Trees/Woods
Roof Type Shingle
Accessibility Other
Porch Patio(s)
Attached Garage 2
Total Parking Spaces 2
Garage Y
Building
Lot Description Backs to Trees, Private, Secluded, Trees/Wooded
Story 2
Foundation Crawl Space
Sewer Septic = # of BR
Water Well
Architectural Style Colonial
Level or Stories 2
Additional Building Above Grade, Below Grade
New Construction N
Schools
Elementary Schools Gravely
Middle Schools Ronald Wilson Reagan
High Schools Battlefield
School District Prince William County Public Schools
Others
Senior Community No
Tax ID 7300-21-0148
Ownership Fee Simple
SqFt Source Assessor
Special Listing Condition Standard
Read Less Info
Want to know what your home might be worth? Contact us for a FREE valuation!

Our team is ready to help you sell your home for the highest possible price ASAP

Bought with Damon A Nicholas • Coldwell Banker Realty
"My job is to find and attract mastery-based agents to the office, protect the culture, and make sure everyone is happy! "







