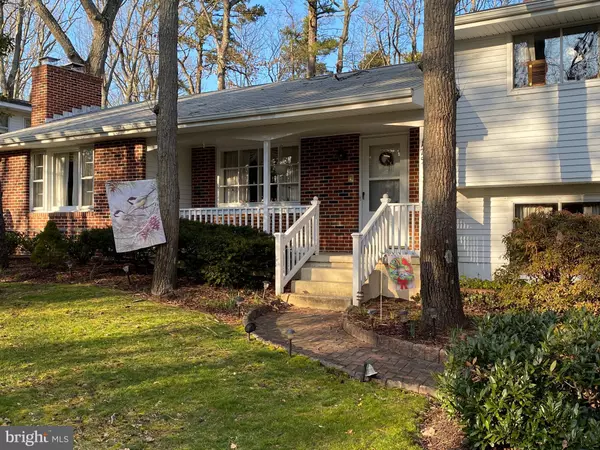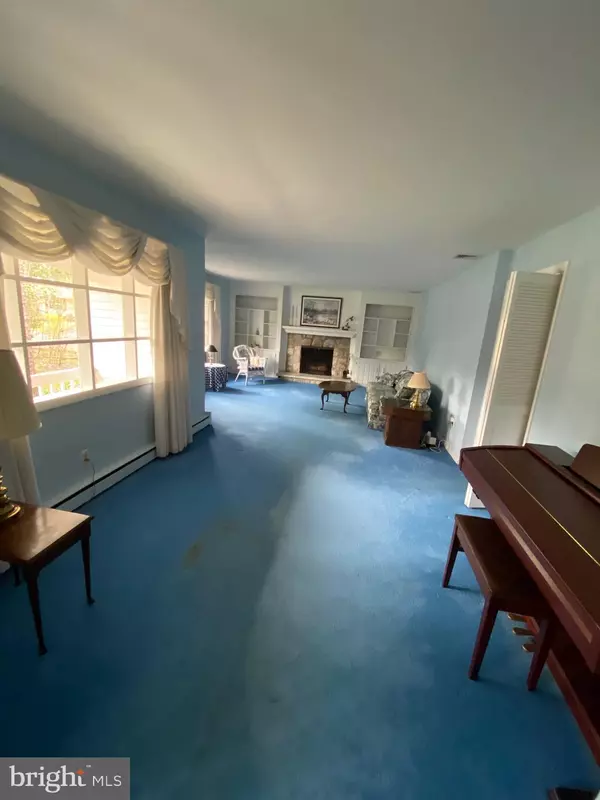$315,000
$319,000
1.3%For more information regarding the value of a property, please contact us for a free consultation.
4 Beds
3 Baths
2,389 SqFt
SOLD DATE : 07/10/2020
Key Details
Sold Price $315,000
Property Type Single Family Home
Sub Type Detached
Listing Status Sold
Purchase Type For Sale
Square Footage 2,389 sqft
Price per Sqft $131
Subdivision Lakes
MLS Listing ID NJBL368014
Sold Date 07/10/20
Style Split Level
Bedrooms 4
Full Baths 2
Half Baths 1
HOA Fees $35/ann
HOA Y/N Y
Abv Grd Liv Area 1,969
Originating Board BRIGHT
Year Built 1962
Annual Tax Amount $9,879
Tax Year 2019
Lot Size 10,000 Sqft
Acres 0.23
Lot Dimensions 100.00 x 100.00
Property Description
This must-see, well-kept property has over 2,400 sq ft of living space, a screened-in back porch, large landscaped yard with gas grill, and an asphalt driveway to accommodate 3 cars. Enter into tiled foyer, to the left is an expanded, spacious living room with a gas fireplace and built-in shelving. Continue into the cozy kitchen with a built-in desk area and bar-height countertop that adjoins the dining room. Dining room has sliding door access to the screened-in back porch overlooking the landscaped backyard. Continue from the back porch through french doors into a huge bonus room equipped with a hot tub, room has skylights and a separate gas heater to be enjoyed all year long. Oversized bathroom off of the dining room is equipped with a tiled shower stall with an attached dressing area and lots of counter space. Also, off of the dining room is access to a stairway down to the finished basement that is a great game room with a wood-burning fireplace, wood walls and plenty of storage space; the pool table is included. Upstairs offers 3 bedrooms, one with built-in desk and shelving; a full bathroom; and a linen closet with floor to ceiling shelving. Hallway provides access to attic equipped with attic fan; ladder access only. Downstairs offers a den/4th bedroom with cedar-lined closet and built-in shelving; 1/2 bath; laundry room, and garage that was converted into nice size office in the back and storage in the front. The owner is downsizing and has kept impeccable records including the original blueprints. Owner is a member of the Medford Lakes Colony and is in good standing. This property is priced to sell and won't last long. Ready for its next family to call it home and embrace all the things Medford Lakes has to offer. Lakes, beaches, fishing, canoeing, summer camp, ride your bike to school, sports programs, and more! Move here and become a Laker!!
Location
State NJ
County Burlington
Area Medford Lakes Boro (20321)
Zoning LR
Rooms
Other Rooms Living Room, Dining Room, Bedroom 2, Bedroom 3, Kitchen, Basement, Foyer, Bedroom 1, Laundry, Office, Recreation Room, Bathroom 2, Bathroom 3, Screened Porch, Additional Bedroom
Basement Partial, Fully Finished, Heated, Interior Access
Interior
Interior Features Attic/House Fan, Carpet, Cedar Closet(s), Chair Railings, Combination Kitchen/Dining, WhirlPool/HotTub
Hot Water Natural Gas
Heating Baseboard - Hot Water, Radiant, Wall Unit
Cooling Attic Fan, Central A/C, Dehumidifier, Multi Units, Zoned
Flooring Ceramic Tile, Heated, Laminated, Hardwood, Carpet
Fireplaces Number 2
Fireplaces Type Gas/Propane, Stone, Wood, Brick
Equipment Built-In Microwave, Dryer - Electric, Oven - Wall, Washer, Water Heater, Water Conditioner - Owned, Surface Unit
Furnishings No
Fireplace Y
Window Features Sliding,Skylights,Screens
Appliance Built-In Microwave, Dryer - Electric, Oven - Wall, Washer, Water Heater, Water Conditioner - Owned, Surface Unit
Heat Source Natural Gas
Laundry Has Laundry, Lower Floor
Exterior
Exterior Feature Patio(s), Porch(es)
Utilities Available Cable TV, Phone Connected
Amenities Available Lake, Beach, Baseball Field, Basketball Courts, Common Grounds, Non-Lake Recreational Area, Soccer Field, Tennis Courts, Tot Lots/Playground, Volleyball Courts, Water/Lake Privileges
Waterfront N
Water Access N
Roof Type Asphalt,Shingle
Accessibility None
Porch Patio(s), Porch(es)
Parking Type Driveway
Garage N
Building
Story 3
Foundation Slab
Sewer Public Sewer
Water Well
Architectural Style Split Level
Level or Stories 3
Additional Building Above Grade, Below Grade
Structure Type Dry Wall,Wood Walls
New Construction N
Schools
Elementary Schools Nokomis E.S.
Middle Schools Neeta School
High Schools Shawnee H.S.
School District Lenape Regional High
Others
Pets Allowed Y
Senior Community No
Tax ID 21-30074-02961
Ownership Fee Simple
SqFt Source Assessor
Acceptable Financing Cash, Conventional, FHA
Horse Property N
Listing Terms Cash, Conventional, FHA
Financing Cash,Conventional,FHA
Special Listing Condition Standard
Pets Description No Pet Restrictions
Read Less Info
Want to know what your home might be worth? Contact us for a FREE valuation!

Our team is ready to help you sell your home for the highest possible price ASAP

Bought with JANE BALMER-CRAFTS • Keller Williams Realty - Medford

"My job is to find and attract mastery-based agents to the office, protect the culture, and make sure everyone is happy! "







