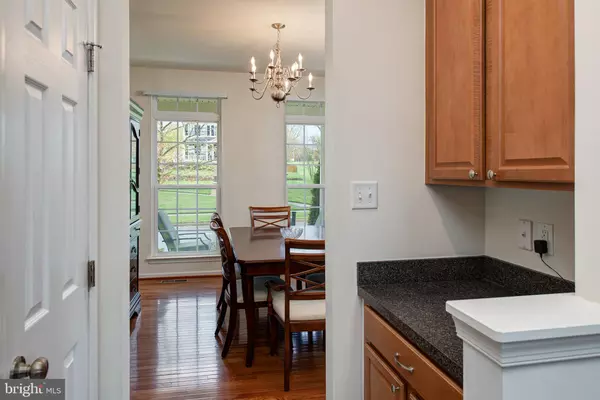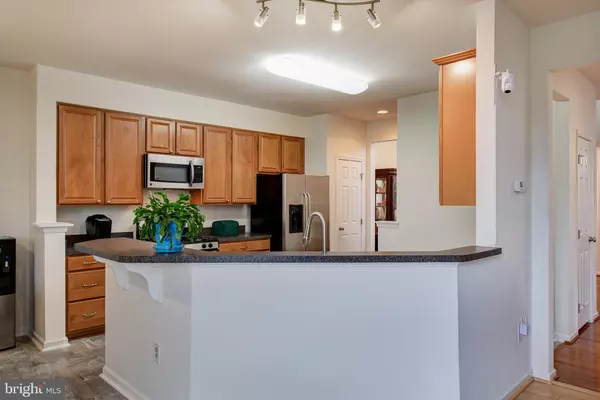$454,000
$460,000
1.3%For more information regarding the value of a property, please contact us for a free consultation.
4 Beds
3 Baths
3,619 SqFt
SOLD DATE : 06/15/2020
Key Details
Sold Price $454,000
Property Type Single Family Home
Sub Type Detached
Listing Status Sold
Purchase Type For Sale
Square Footage 3,619 sqft
Price per Sqft $125
Subdivision Lovettsville Town Center
MLS Listing ID VALO404064
Sold Date 06/15/20
Style Colonial
Bedrooms 4
Full Baths 2
Half Baths 1
HOA Fees $55/mo
HOA Y/N Y
Abv Grd Liv Area 2,548
Originating Board BRIGHT
Year Built 2010
Annual Tax Amount $5,285
Tax Year 2020
Lot Size 7,841 Sqft
Acres 0.18
Property Description
Here's your chance to call this nice 4 bedroom, 2.5 bath house in the heart of Lovettsville HOME! Three finished levels with an open floor plan. The centrally located kitchen has lots of counter space, stainless appliances, pantry, butler's nook and a separate breakfast area. Adjacent to the kitchen is the family room with gas fireplace. The laundry room and powder room are conveniently located on the main level between the kitchen and the garage entrance. Two more entertaining areas the living room and formal dining room complete the main level. The living room could be converted to a main level office. Upstairs the large owner's suite has two walk-in closets and a luxury bath with soaking tub! On the lower level you'll find an open rec room designed perfectly for a quick run on the treadmill or just a comfy spot to chill with Netflix. Grill dinner outside while enjoying the stamped concrete patio as your four-legged family members play in the fenced side yard. For total relaxation, sit on the covered front porch and listen to summer concerts from the Town Green. It's a super short walk to town restaurants and to the post office and the MARC train is so close, only about 3 miles away. This is a great opportunity!
Location
State VA
County Loudoun
Zoning 03
Rooms
Other Rooms Living Room, Dining Room, Primary Bedroom, Bedroom 2, Bedroom 3, Bedroom 4, Kitchen, Family Room, Breakfast Room, Laundry, Utility Room, Bathroom 2, Primary Bathroom, Half Bath
Basement Full
Interior
Interior Features Breakfast Area, Family Room Off Kitchen, Formal/Separate Dining Room, Primary Bath(s), Pantry, Wood Floors, Ceiling Fan(s)
Heating Forced Air
Cooling Central A/C
Fireplaces Number 1
Fireplaces Type Gas/Propane
Equipment Built-In Microwave, Built-In Range, Dishwasher, Disposal, Refrigerator, Water Heater
Fireplace Y
Appliance Built-In Microwave, Built-In Range, Dishwasher, Disposal, Refrigerator, Water Heater
Heat Source Propane - Leased
Laundry Main Floor
Exterior
Exterior Feature Deck(s), Patio(s), Porch(es)
Parking Features Garage - Rear Entry
Garage Spaces 2.0
Water Access N
Accessibility None
Porch Deck(s), Patio(s), Porch(es)
Attached Garage 2
Total Parking Spaces 2
Garage Y
Building
Story 3+
Sewer Public Sewer
Water Public
Architectural Style Colonial
Level or Stories 3+
Additional Building Above Grade, Below Grade
New Construction N
Schools
Elementary Schools Lovettsville
Middle Schools Harmony
High Schools Woodgrove
School District Loudoun County Public Schools
Others
Pets Allowed N
Senior Community No
Tax ID 369202110000
Ownership Fee Simple
SqFt Source Assessor
Security Features Electric Alarm
Special Listing Condition Standard
Read Less Info
Want to know what your home might be worth? Contact us for a FREE valuation!

Our team is ready to help you sell your home for the highest possible price ASAP

Bought with Patrick D Coen • Samson Properties
"My job is to find and attract mastery-based agents to the office, protect the culture, and make sure everyone is happy! "







