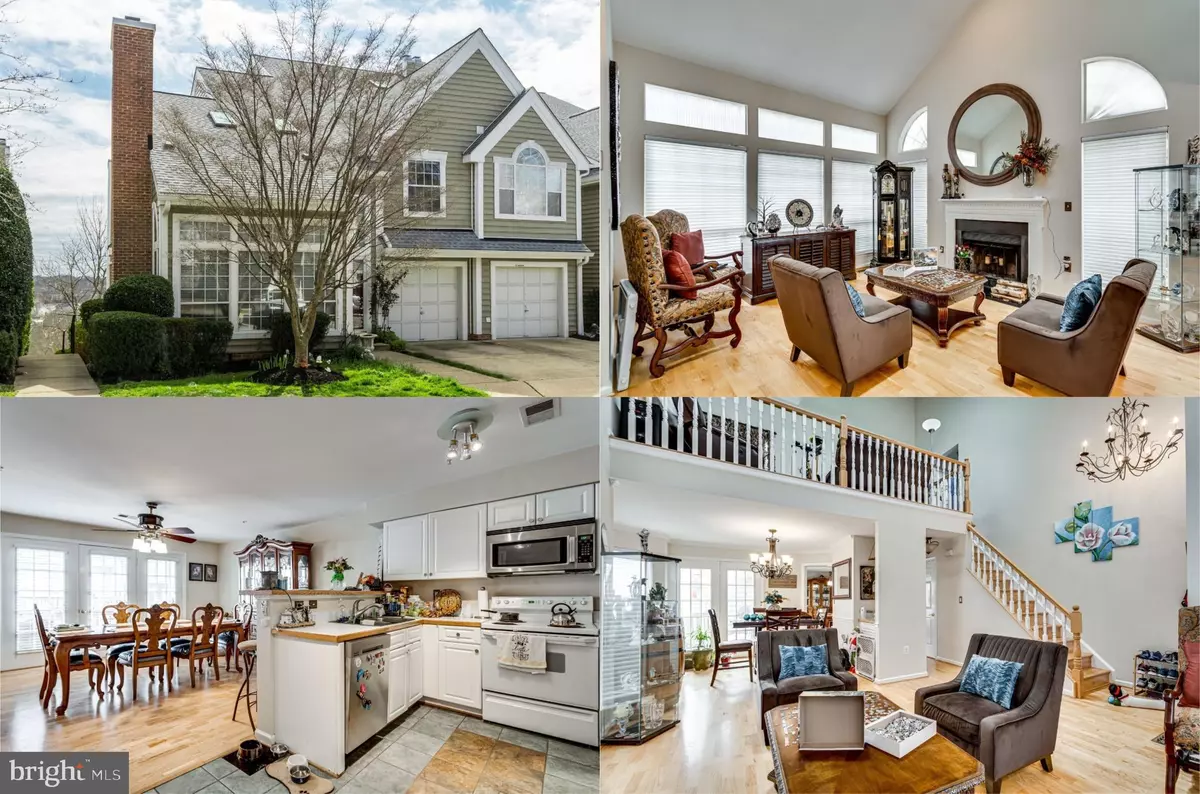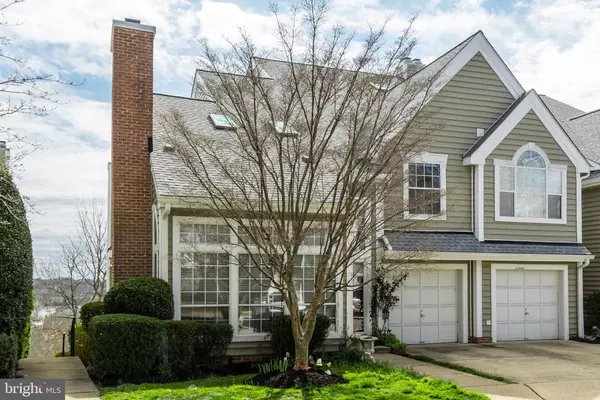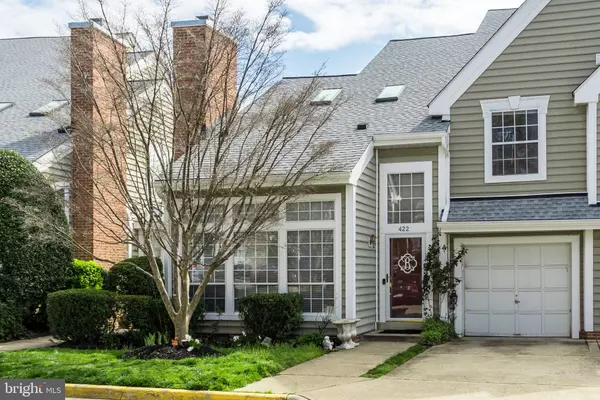$340,000
$350,000
2.9%For more information regarding the value of a property, please contact us for a free consultation.
2 Beds
3 Baths
1,590 SqFt
SOLD DATE : 06/15/2020
Key Details
Sold Price $340,000
Property Type Condo
Sub Type Condo/Co-op
Listing Status Sold
Purchase Type For Sale
Square Footage 1,590 sqft
Price per Sqft $213
Subdivision Occoquan Pointe
MLS Listing ID VAPW491060
Sold Date 06/15/20
Style Colonial
Bedrooms 2
Full Baths 2
Half Baths 1
Condo Fees $440/mo
HOA Y/N N
Abv Grd Liv Area 1,590
Originating Board BRIGHT
Year Built 1997
Annual Tax Amount $3,718
Tax Year 2020
Property Description
This beautiful 2 level, 2 bedroom, 2.5 bath townhome style condo with garage parking is nestled in a private small enclave of homes within walking distance to charming Old Town Occoquan. The beauty begins outside with a tailored exterior, vibrant landscaping, 1 car garage and deck with river views. Inside soaring cathedral ceiling with skylights, an open floor plan, hardwood floors and on trend neutral color palette throughout makes this home such a gem. An open foyer welcomes with a dramatic candelabra chandelier welcomes you as warm hardwood floors usher you into the light filled living room with a wall of floor to ceiling windows and a cozy wood burning fireplace serving as the focal point of the room. Onward the formal dining room with a bay of windows is accented with crisp crown molding and chair railing, a chic glass shaded chandelier, a dry bar area and French doors to the deck. The open kitchen is sure to please with pristine white cabinetry, pantry, quality stainless steel appliances. A tiered peninsula with bar seating opens to a family room/dining area with a wall of glass paned doors opening to the deck with views of the river, making indoor and outdoor entertaining a breeze! Ascend the open staircase to the versatile upper level loft, perfect for a relaxing family room or home office. The master bedroom suite boasts a lighted ceiling fan, large walk in closet and luxurious en suite bath with dual sink vanity, mirrored wall, sumptuous soaking tub and glass enclosed shower. A 2nd bright and cheerful bedroom and another well-appointed hall bath, a laundry closet with full sized washer and dryer and newer A/C unit completes the comfort and luxury of this fabulous home. All this in an excellent location within walking distance to all of the fine dining, shopping and entertainment in charming Old Town Occoquan, and nearby Potomac Mills Mall and just minutes to I95, VRE and 15 minute commute to DC. Photo and Video Tour: http://homes.btwimages.com/422overlookdr/?mls
Location
State VA
County Prince William
Zoning R6
Rooms
Other Rooms Living Room, Dining Room, Primary Bedroom, Bedroom 2, Kitchen, Family Room, Foyer, Loft, Primary Bathroom, Full Bath, Half Bath
Interior
Interior Features Breakfast Area, Carpet, Ceiling Fan(s), Chair Railings, Crown Moldings, Family Room Off Kitchen, Floor Plan - Open, Formal/Separate Dining Room, Kitchen - Eat-In, Kitchen - Table Space, Primary Bath(s), Pantry, Skylight(s), Soaking Tub, Stall Shower, Tub Shower, Walk-in Closet(s), Wood Floors
Hot Water Electric
Heating Heat Pump(s), Forced Air
Cooling Ceiling Fan(s), Central A/C
Flooring Hardwood, Ceramic Tile
Fireplaces Number 1
Fireplaces Type Mantel(s), Wood
Equipment Built-In Microwave, Dishwasher, Disposal, Dryer, Exhaust Fan, Icemaker, Oven/Range - Electric, Refrigerator, Stainless Steel Appliances, Washer, Water Dispenser
Fireplace Y
Window Features Skylights,Transom
Appliance Built-In Microwave, Dishwasher, Disposal, Dryer, Exhaust Fan, Icemaker, Oven/Range - Electric, Refrigerator, Stainless Steel Appliances, Washer, Water Dispenser
Heat Source Electric
Laundry Main Floor
Exterior
Exterior Feature Balcony
Parking Features Garage - Front Entry, Garage Door Opener
Garage Spaces 1.0
Amenities Available Club House, Common Grounds, Exercise Room, Pool - Outdoor
Water Access N
View Garden/Lawn, Water, Scenic Vista
Accessibility None
Porch Balcony
Attached Garage 1
Total Parking Spaces 1
Garage Y
Building
Lot Description Landscaping
Story 2
Sewer Public Sewer
Water Public
Architectural Style Colonial
Level or Stories 2
Additional Building Above Grade, Below Grade
Structure Type 2 Story Ceilings,Cathedral Ceilings
New Construction N
Schools
Elementary Schools Occoquan
Middle Schools Lynn
High Schools Woodbridge
School District Prince William County Public Schools
Others
HOA Fee Include Common Area Maintenance,Lawn Maintenance,Management,Pool(s),Snow Removal,Trash
Senior Community No
Tax ID 8393-54-9851.02
Ownership Condominium
Special Listing Condition Standard
Read Less Info
Want to know what your home might be worth? Contact us for a FREE valuation!

Our team is ready to help you sell your home for the highest possible price ASAP

Bought with Junghwan Lee • Better Homes and Gardens Real Estate Reserve
"My job is to find and attract mastery-based agents to the office, protect the culture, and make sure everyone is happy! "







