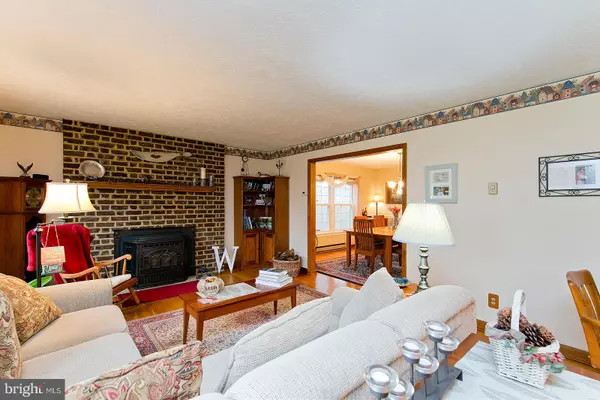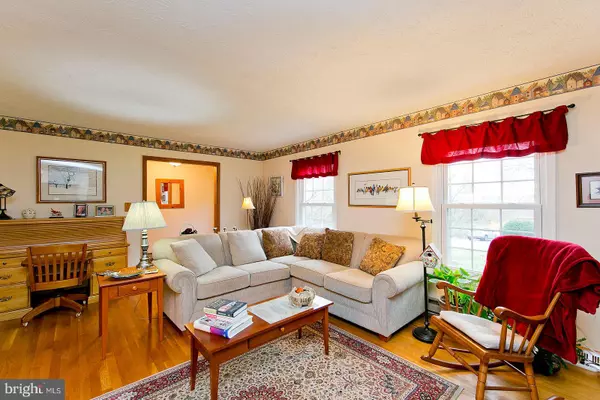$379,000
$379,900
0.2%For more information regarding the value of a property, please contact us for a free consultation.
3 Beds
3 Baths
3,416 SqFt
SOLD DATE : 05/15/2020
Key Details
Sold Price $379,000
Property Type Single Family Home
Sub Type Detached
Listing Status Sold
Purchase Type For Sale
Square Footage 3,416 sqft
Price per Sqft $110
Subdivision Stonebrook Farms
MLS Listing ID VAFV156270
Sold Date 05/15/20
Style Ranch/Rambler
Bedrooms 3
Full Baths 3
HOA Y/N N
Abv Grd Liv Area 1,904
Originating Board BRIGHT
Year Built 1976
Annual Tax Amount $1,871
Tax Year 2019
Lot Size 1.000 Acres
Acres 1.0
Property Description
This stunning rancher in the Stonebrook neighborhood gets its charm from the four-way blend used on its all-brick exterior. The brickwork on the curved steps leading to the front door will also impress, as will the thoughtful landscaping and yard. Located on a generous one-acre lot, there's plenty to love in this three-bedroom, three-bath home, including the privacy. Enjoy lots of living space, an eat-in kitchen plus formal dining area, a huge finished basement with a private whirlpool bath plus a spacious back deck with built-in seating and a pullout awning. Recent upgrades include a new heating and AC unit (there is also a pellet stove and woodstove), leaf gutter guards and replacement windows. This one's almost too good to be true, between the lot size, neighborhood and home itself! Let me know if you want to jump in.
Location
State VA
County Frederick
Zoning RP
Rooms
Other Rooms Living Room, Dining Room, Kitchen, Family Room
Basement Full, Fully Finished, Walkout Level
Main Level Bedrooms 3
Interior
Interior Features Wood Floors, Upgraded Countertops, Attic, Built-Ins, Chair Railings, Kitchen - Table Space, Family Room Off Kitchen, Primary Bath(s), Ceiling Fan(s), Walk-in Closet(s), Wood Stove
Heating Heat Pump(s), Wood Burn Stove, Other
Cooling Central A/C
Flooring Hardwood
Fireplaces Number 2
Fireplaces Type Brick
Equipment Oven/Range - Electric, Refrigerator, Microwave, Dishwasher, Washer, Dryer
Fireplace Y
Appliance Oven/Range - Electric, Refrigerator, Microwave, Dishwasher, Washer, Dryer
Heat Source Electric, Wood, Other
Exterior
Exterior Feature Deck(s)
Parking Features Garage - Side Entry
Garage Spaces 1.0
Water Access N
Roof Type Architectural Shingle
Accessibility None
Porch Deck(s)
Attached Garage 1
Total Parking Spaces 1
Garage Y
Building
Story 2
Sewer Septic = # of BR
Water Well
Architectural Style Ranch/Rambler
Level or Stories 2
Additional Building Above Grade, Below Grade
New Construction N
Schools
School District Frederick County Public Schools
Others
Senior Community No
Tax ID 62B 4 3 81
Ownership Fee Simple
SqFt Source Estimated
Horse Property N
Special Listing Condition Standard
Read Less Info
Want to know what your home might be worth? Contact us for a FREE valuation!

Our team is ready to help you sell your home for the highest possible price ASAP

Bought with Sherri P Kitts • RE/MAX Roots
"My job is to find and attract mastery-based agents to the office, protect the culture, and make sure everyone is happy! "







