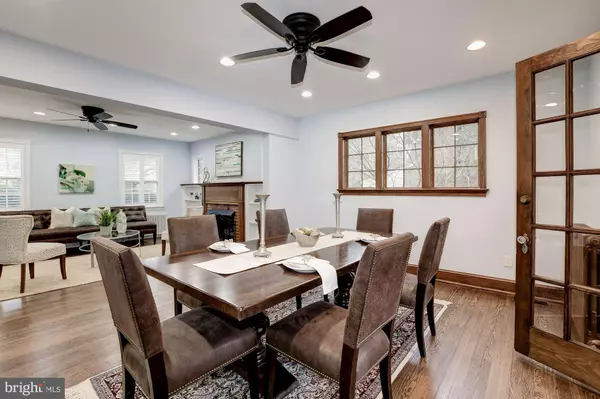$895,000
$895,000
For more information regarding the value of a property, please contact us for a free consultation.
5 Beds
4 Baths
2,875 SqFt
SOLD DATE : 04/30/2020
Key Details
Sold Price $895,000
Property Type Single Family Home
Sub Type Detached
Listing Status Sold
Purchase Type For Sale
Square Footage 2,875 sqft
Price per Sqft $311
Subdivision Woodside Park
MLS Listing ID MDMC701236
Sold Date 04/30/20
Style Colonial
Bedrooms 5
Full Baths 3
Half Baths 1
HOA Y/N N
Abv Grd Liv Area 2,110
Originating Board BRIGHT
Year Built 1934
Annual Tax Amount $8,038
Tax Year 2018
Lot Size 9,366 Sqft
Acres 0.22
Property Description
This classic side hall Colonial home beautifully juxtaposes original charm with contemporary renovation, all in sought-after Woodside Park. Situated on .22 of an acre, the home exudes curb appeal. Discover original mill-work and moldings complemented by an open floor plan and thoughtful renovations, including a rear family room and kitchen addition. Enter the home through the stately front formal entry hall, wander through the formal living room with a gas log insert fireplace, banquet dining room, a spacious family room with vaulted ceilings, oversized windows offering wonderful backyard vistas, a renovated kitchen with custom cabinetry, stainless steel appliances, solid surface countertops (Corian) , a large center island (quartz) with breakfast bar, pantry and easy access to the rear deck and backyard. Upstairs, find good-sized bedrooms with multiple closet spaces, a full renovated hall bathroom and a spacious and light filled master bedroom with en-suite bathroom. The finished lower level provides a recreation/media room, with a full bath allowing for a guest/nanny suite, as well as laundry and generous storage spaces. Enjoy a spacious backyard and rear deck perfect for outdoor entertaining. Steps away, discover Sligo Creek Park and the shops, restaurants, nightlife and Metro of downtown Silver Spring, and from the dedicated driveway and garage, enjoy easy access to all points DMV.
Location
State MD
County Montgomery
Zoning R60
Rooms
Basement Connecting Stairway
Main Level Bedrooms 5
Interior
Interior Features Ceiling Fan(s)
Heating Forced Air
Cooling Central A/C
Fireplaces Number 1
Fireplaces Type Gas/Propane
Equipment Stove, Refrigerator, Icemaker, Dishwasher, Disposal
Fireplace Y
Appliance Stove, Refrigerator, Icemaker, Dishwasher, Disposal
Heat Source Natural Gas
Exterior
Parking Features Garage - Front Entry
Garage Spaces 1.0
Water Access N
Accessibility None
Attached Garage 1
Total Parking Spaces 1
Garage Y
Building
Story 3+
Sewer Public Sewer
Water Public
Architectural Style Colonial
Level or Stories 3+
Additional Building Above Grade, Below Grade
New Construction N
Schools
School District Montgomery County Public Schools
Others
Senior Community No
Tax ID 161301437174
Ownership Fee Simple
SqFt Source Estimated
Security Features Security System
Special Listing Condition Standard
Read Less Info
Want to know what your home might be worth? Contact us for a FREE valuation!

Our team is ready to help you sell your home for the highest possible price ASAP

Bought with Carlos A Garcia • Keller Williams Capital Properties
"My job is to find and attract mastery-based agents to the office, protect the culture, and make sure everyone is happy! "







